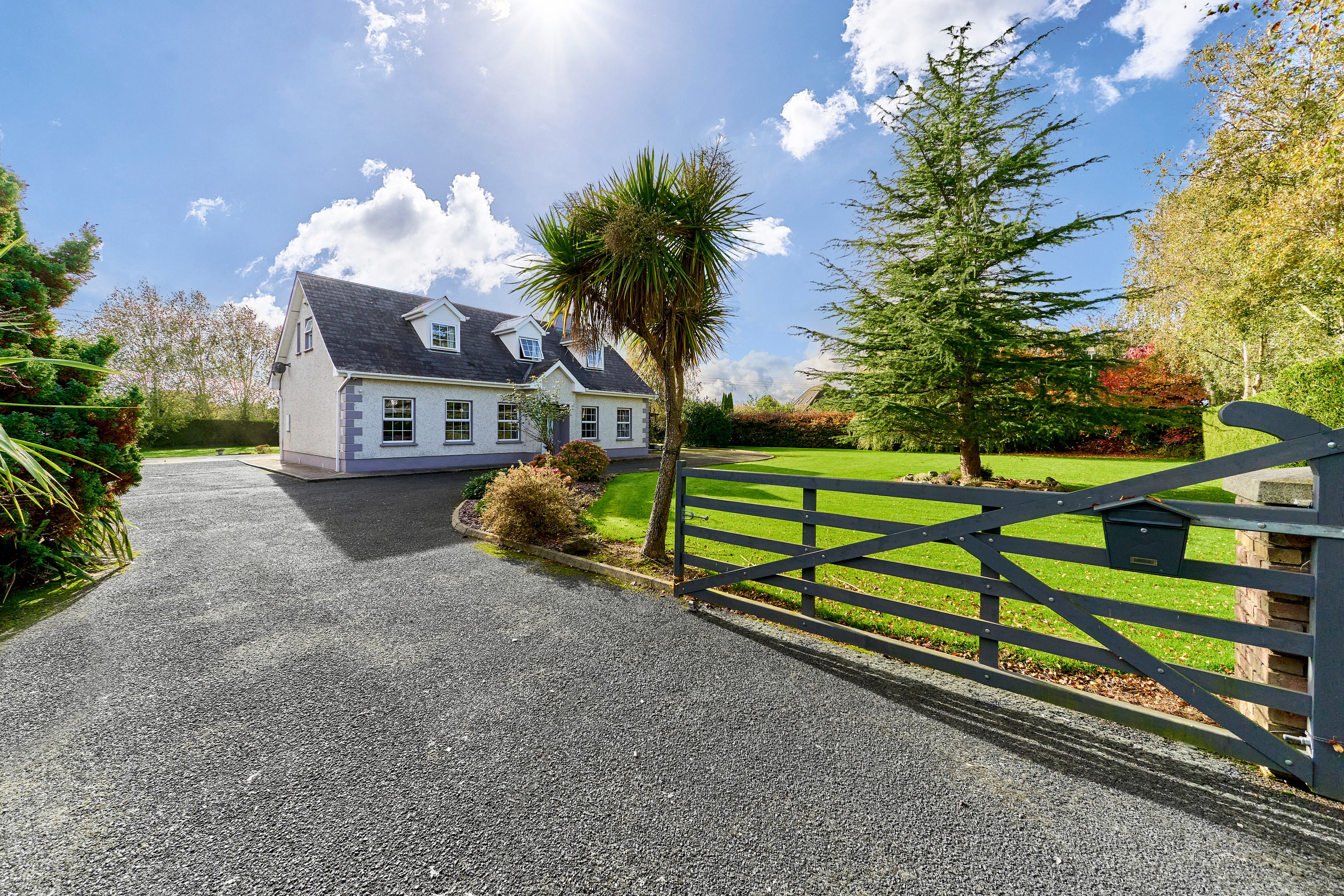
Coolree, Enfield, Co. Meath, A83 DX70

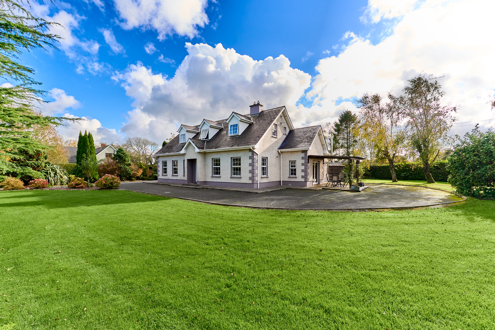
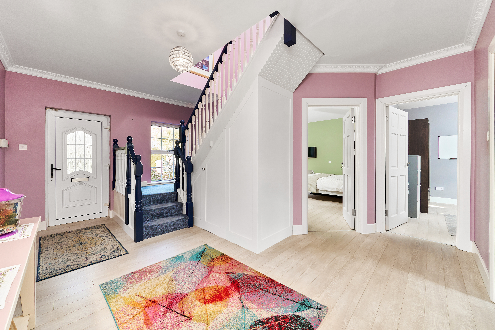
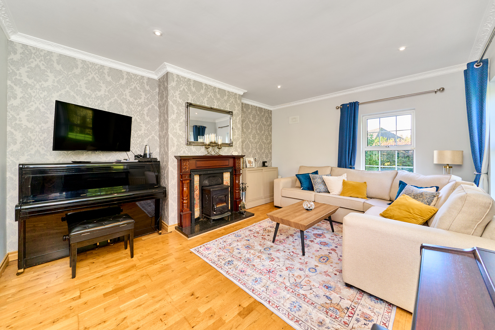
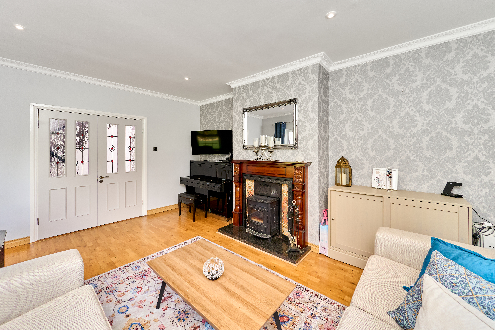
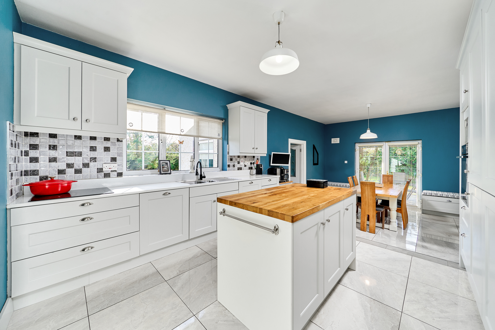
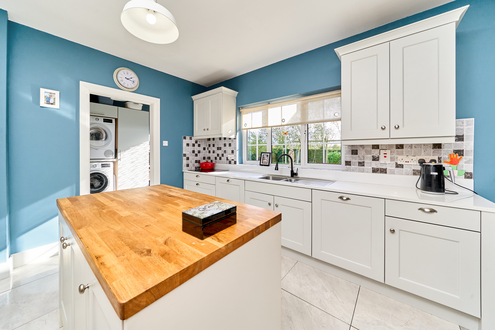
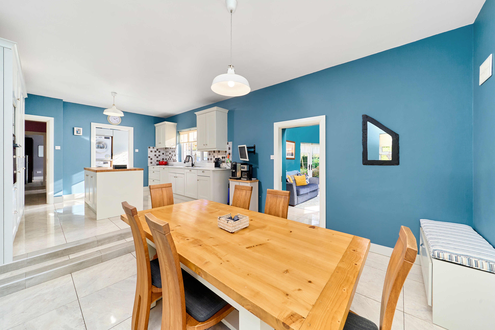
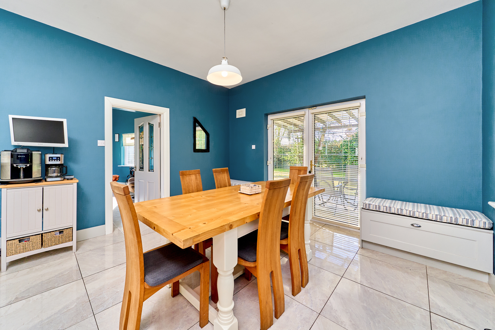
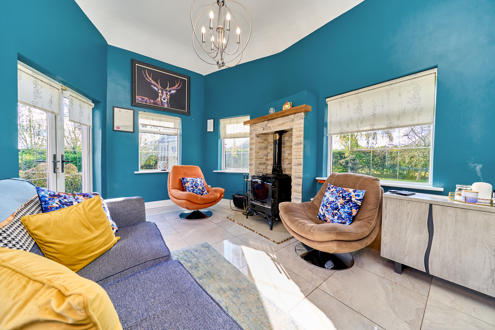
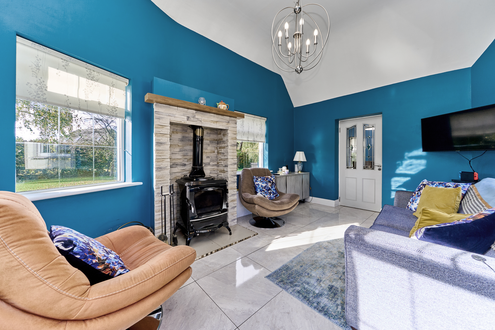
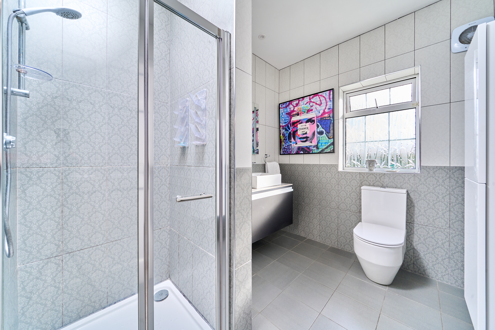
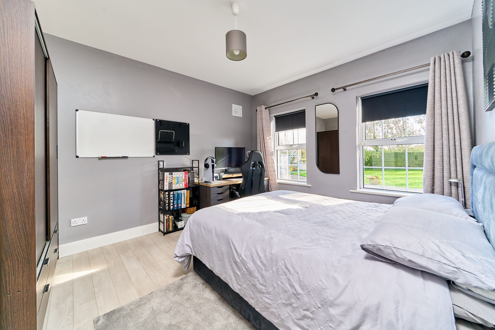
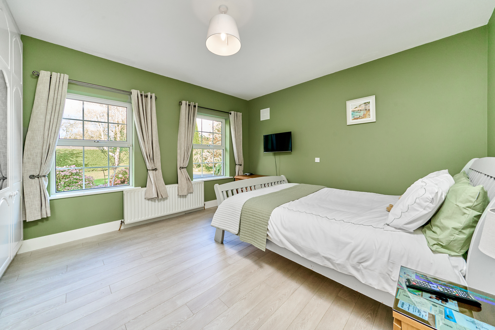
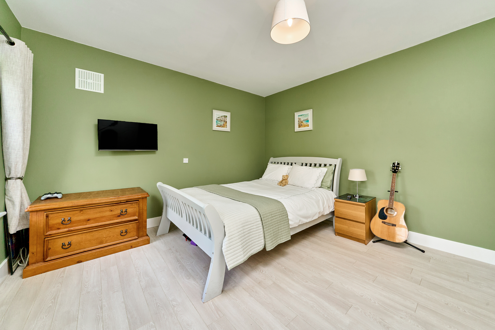
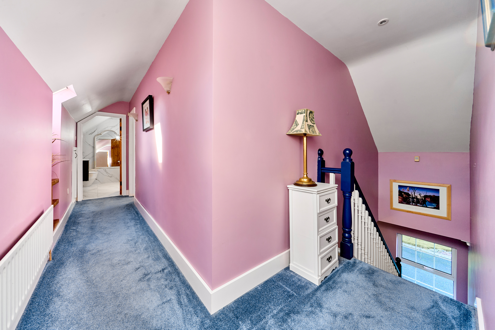
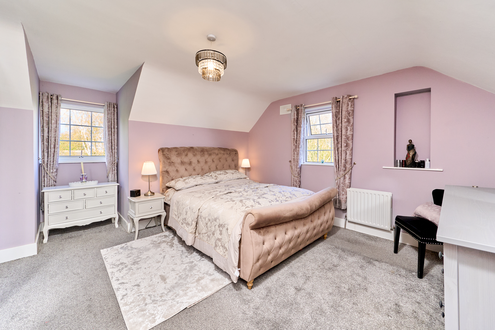
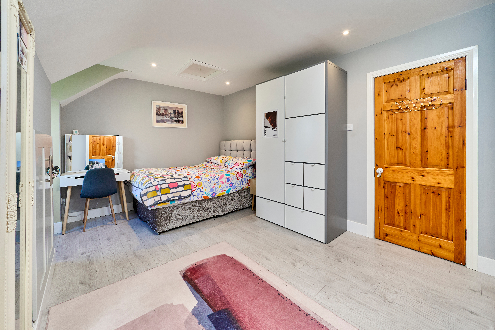
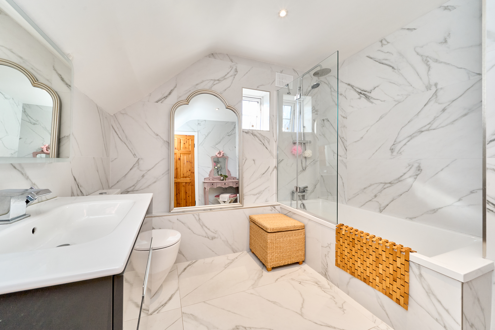
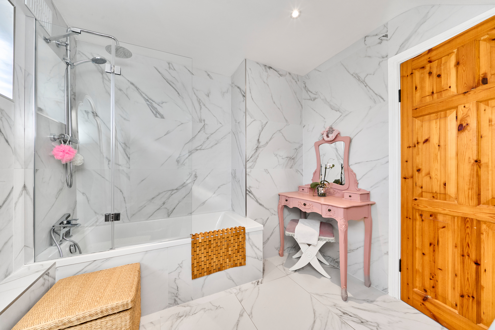
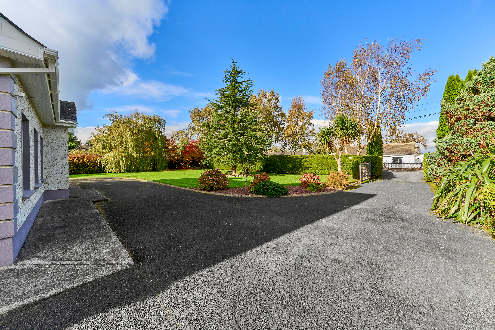
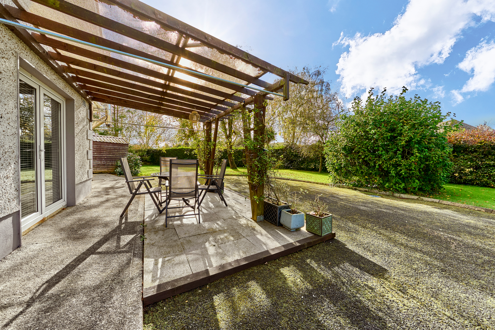
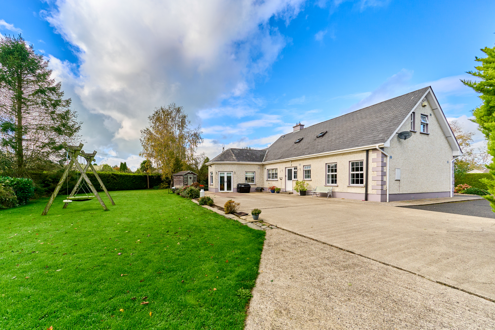
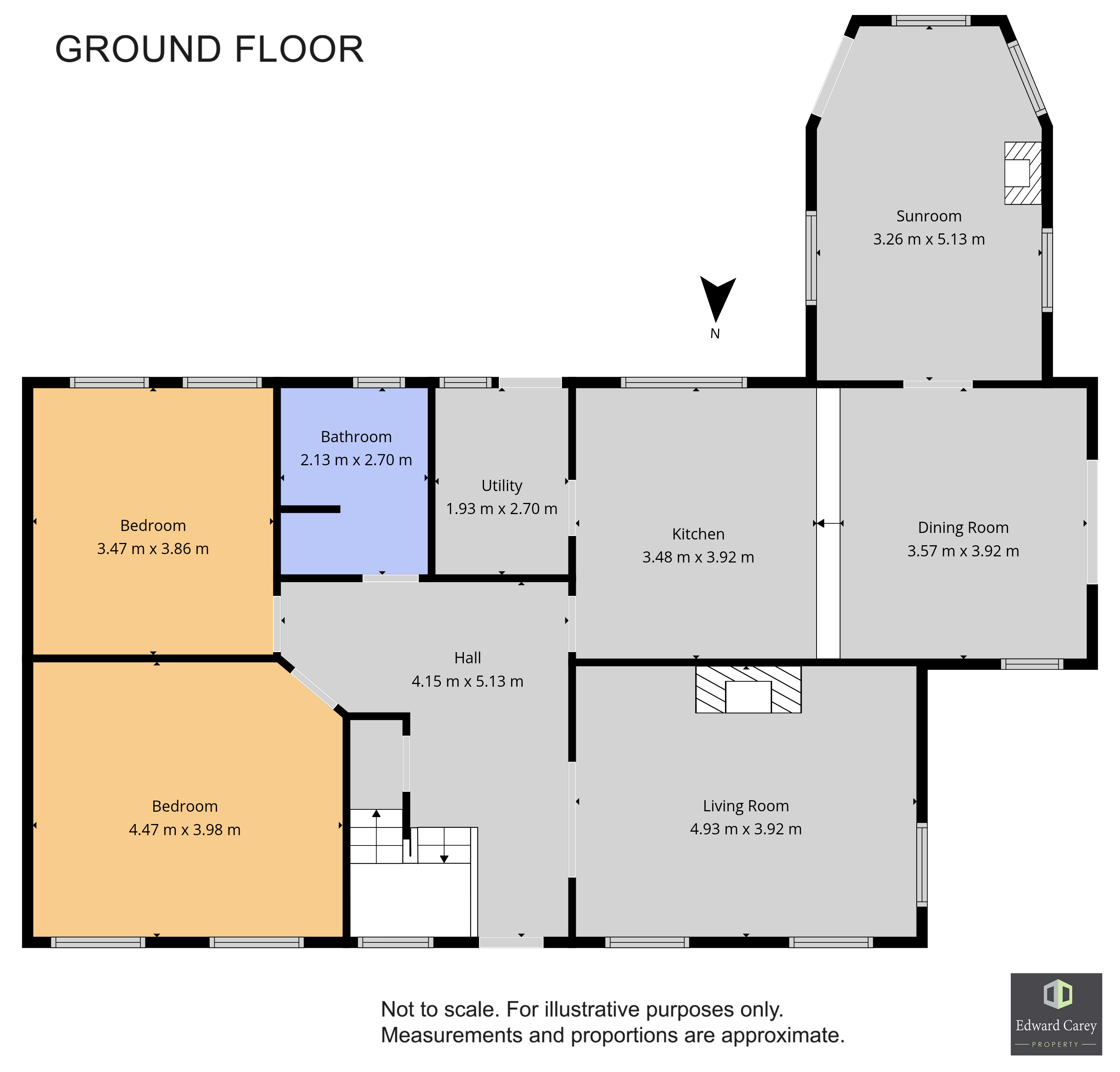
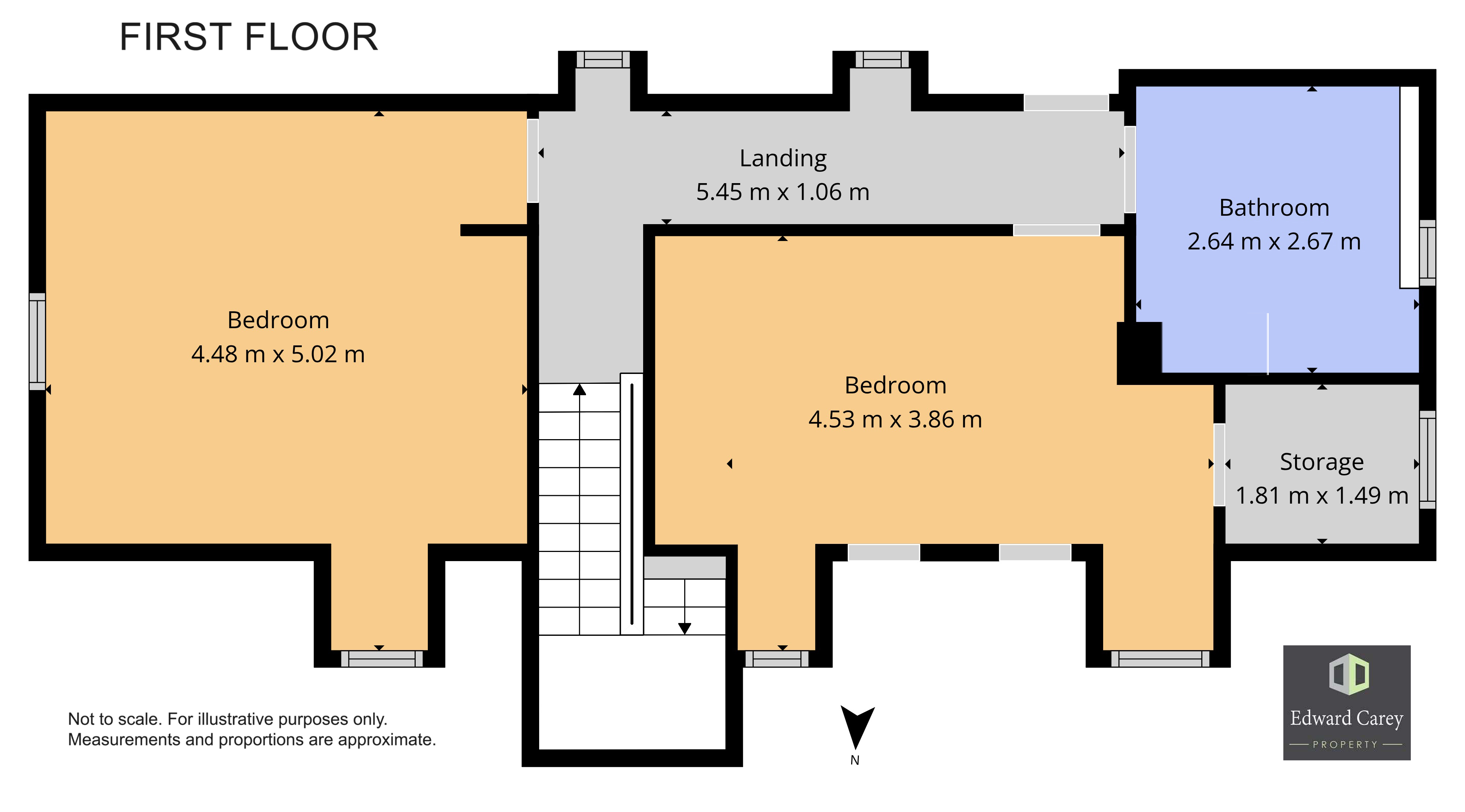

























Coolree, Enfield, Co. Meath, A83 DX70
Type
House
Status
Sale Agreed
BEDROOMS
4
BATHROOMS
2
BER
BER No: 103882395
Description
Edward Carey Property is delighted to present this superb country-style home on a large c1 acre site, having an idyllic south facing rear garden, in a great location just a short drive from the superbly well serviced Johnstown Bridge village. This property is truly wonderful - spotlessly presented inside & out, a great interior arrangement with a lovely cosy feeling throughout, ideally suiting an expanding family, and a very useful detached workshop/tool shed.
The house has a great front living room, a superbly appointed split level kitchen which opens to a cosy family/sunroom which has a great solid fuel stove & with patio doors to the patio area & gardens. There are 2 bedrooms & bathroom on the ground floor, and 2 further large bedrooms & family bathroom on the first floor.
Johnstownbridge & Enfield villages are within easy reach and offer a full range of amenities & services and superb public transport to Dublin, while the larger centres of Maynooth, Edenderry & Mullingar are both equally accessible. All in all, this is a perfect family home and early inspection is recommended.
To bid on this property, please go to my website http://www.edcarey.ie, find the listing & hit the Offr button to bring you to the registration field. I'll then approve your registration and you can bid at your convenience.
Features
- Superb country style detached family home, c183sq.m / 1970 sq.ft
- Large site, almost 1 acre with south & west facing rear aspect
- Lovely interior arrangement & spotlessly presented
- [High speed fibre broadband connected to the house]
- Useful workshop/tool shed
- Property built 1997. BER C3, Potential A2
- Mains water, septic tank, dual (oil & solid fuel) central heating
- Outside, the property comes on c1 acre & has lovely mature gardens beautifully maintained, a south facing patio area, tarmacaddamed driveway, a useful detached workshop/tool shed and so much more!
Accommodation
- Entrance Hall (4.15m x 5.13m 13.62ft x 16.83ft) lovely bright & spacious entrance hall with laminate wood flooring, attractive ceiling coving, carpet stairs & useful built-in under stairs storage
- Kitchen/Dining (7.05m x 7.84m 23.13ft x 25.72ft) wonderful bright & contemporary kitchen with fully tiled flooring, excellent range of fitted kitchen cabinets & island unit, split level to the dining area which has French doors opening to a west facing patio & pergola
- Utility Room (1.93m x 2.70m 6.33ft x 8.86ft) very useful utility room with tiled flooring, built-in cabinets & plumbed for washing machine
- Family Room (3.26m x 5.13m 10.70ft x 16.83ft) Lovely cosy family room with tiled flooring, high arched ceiling, solid fuel stove with back boiler which provides supplemental heating system. French doors to the south facing patio area & rear garden
- Sitting Room (4.93m x 3.92m 16.17ft x 12.86ft) Living room front living room with solid wood flooring, ceiling coving, solid fuel stove, TV point
- Bedroom 1 (3.47m x 3.86m 11.38ft x 12.66ft) rear double bedroom with T&G laminate wood flooring, curtains/blinds included
- Bedroom 2 (4.47m x 3.98m 14.67ft x 13.06ft) front double bedroom with T&G laminate wood flooring, built-in wardrobes curtains/blinds included
- Bathroom (2.13m x 2.70m 6.99ft x 8.86ft) ground floor bathroom, fully tiled with wc, whb & shower
- Landing (5.45m x 1.06m 17.88ft x 3.48ft) with useful storage
- Master Bedroom (4.48m x 5.02m 14.70ft x 16.47ft) with carpet flooring, curtains/blinds included
- Bedroom 4 (4.53m x 3.86m 14.86ft x 12.66ft) large double bedroom with laminate wood flooring, walk-in closet/storage area, curtains/blinds included
- Family Bathroom (2.64m x 2.67m 8.66ft x 8.76ft) beautifully appointed family bathroom with bath, in-bath shower, wc & whb
Enfield Neighbourhood Guide
Explore prices, growth, people and lifestyle in Enfield.
