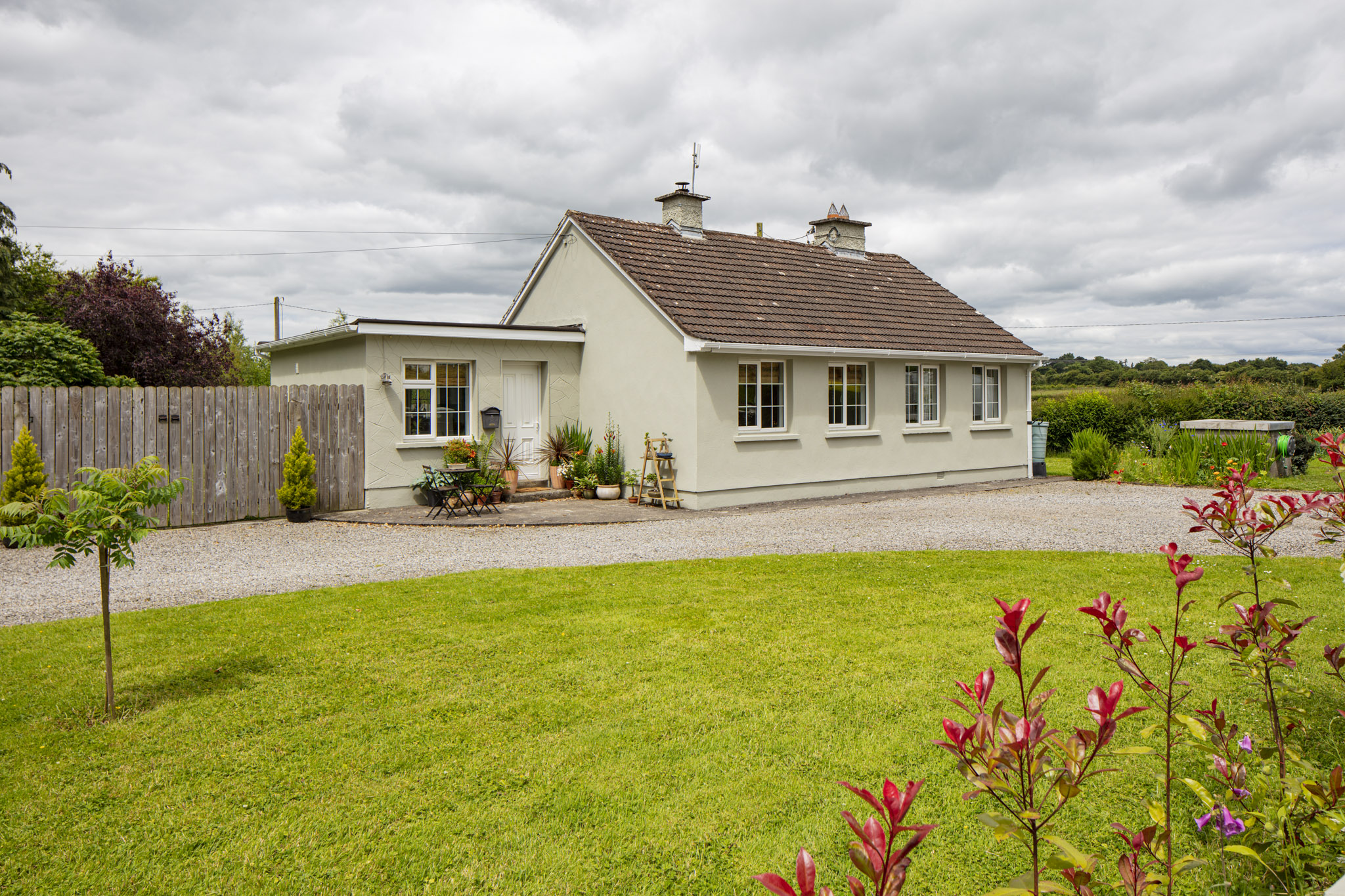
Claremount, Carbury, Co. Kildare, W91 HDP0

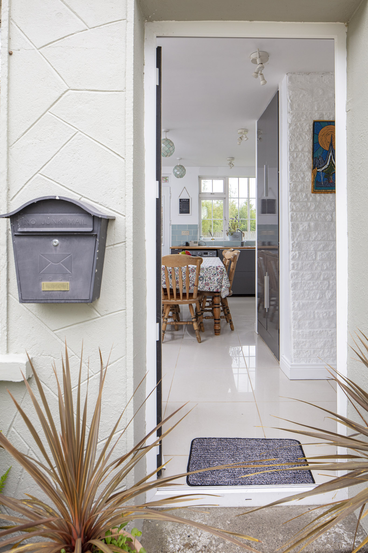
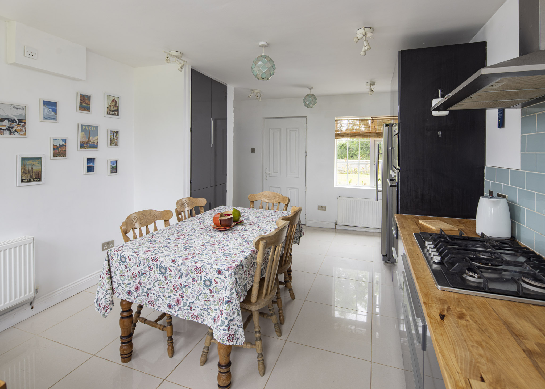
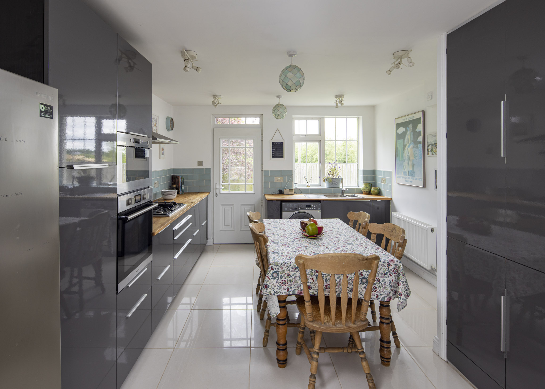
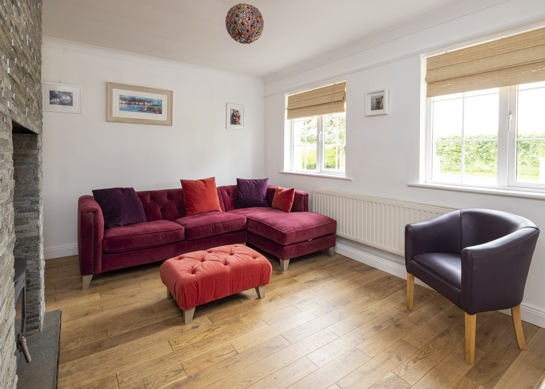
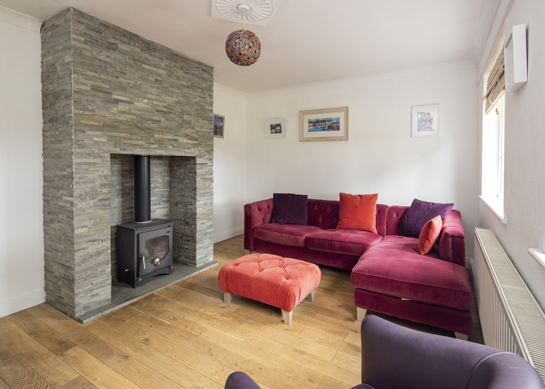
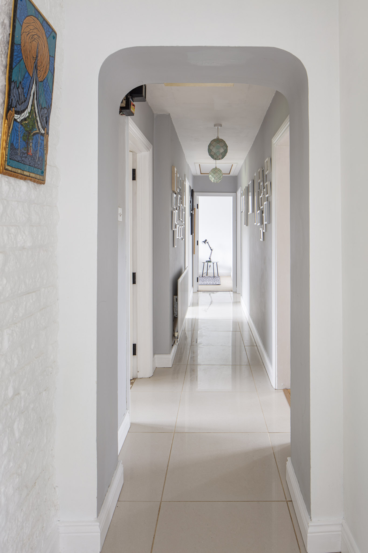
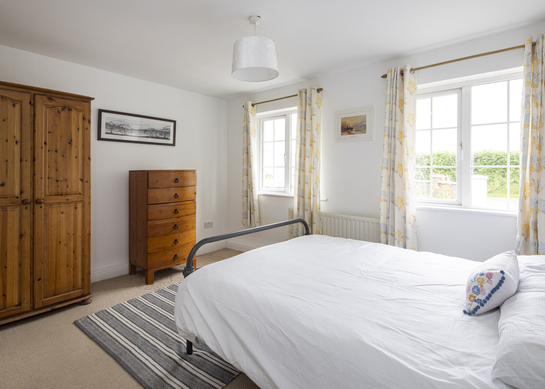
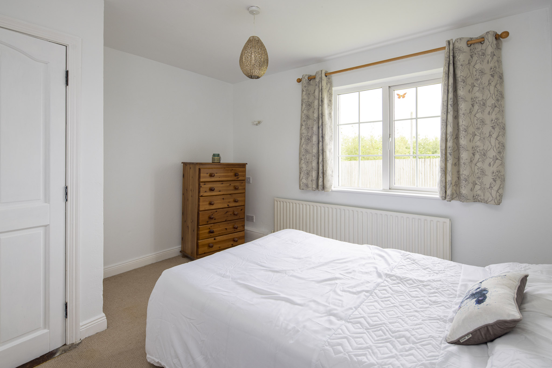
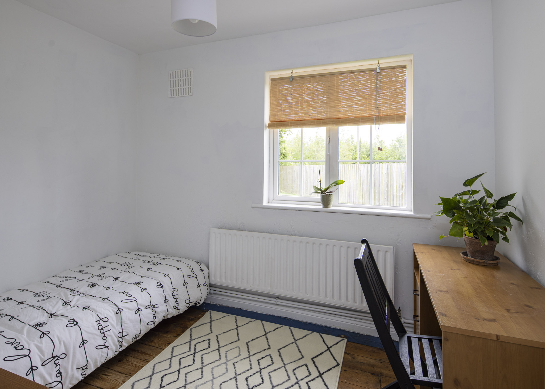
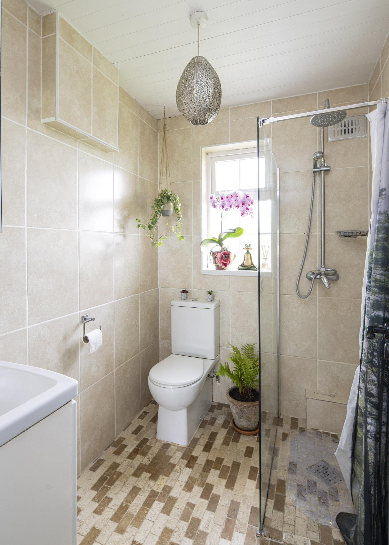
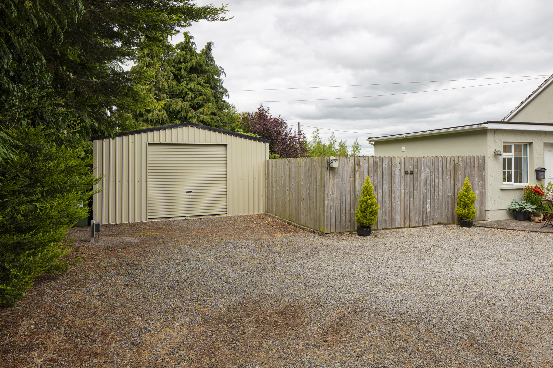
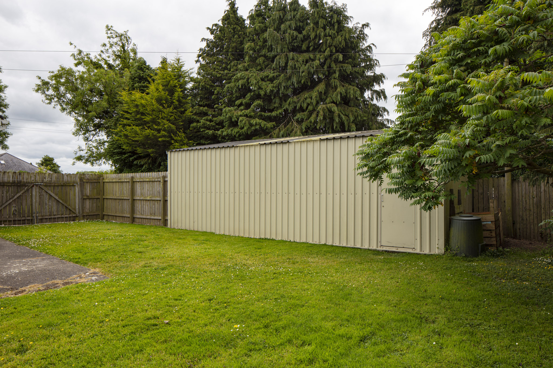
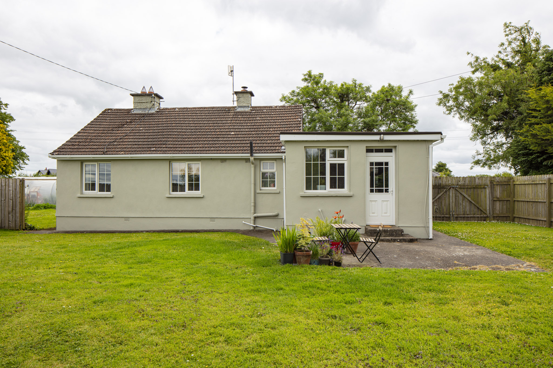
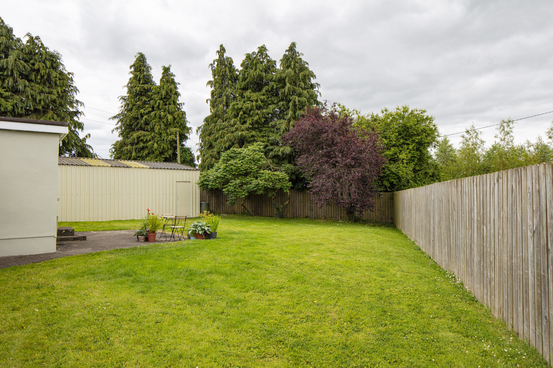
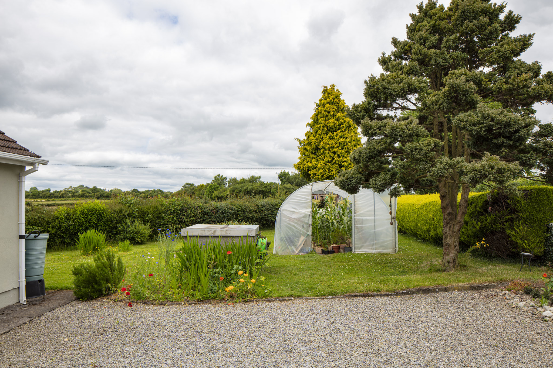
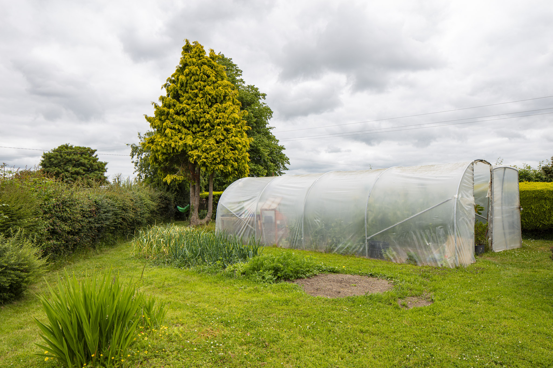
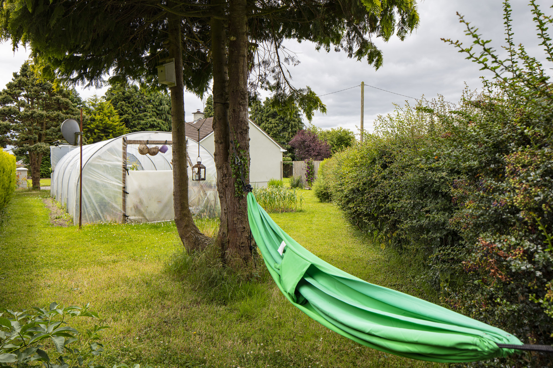
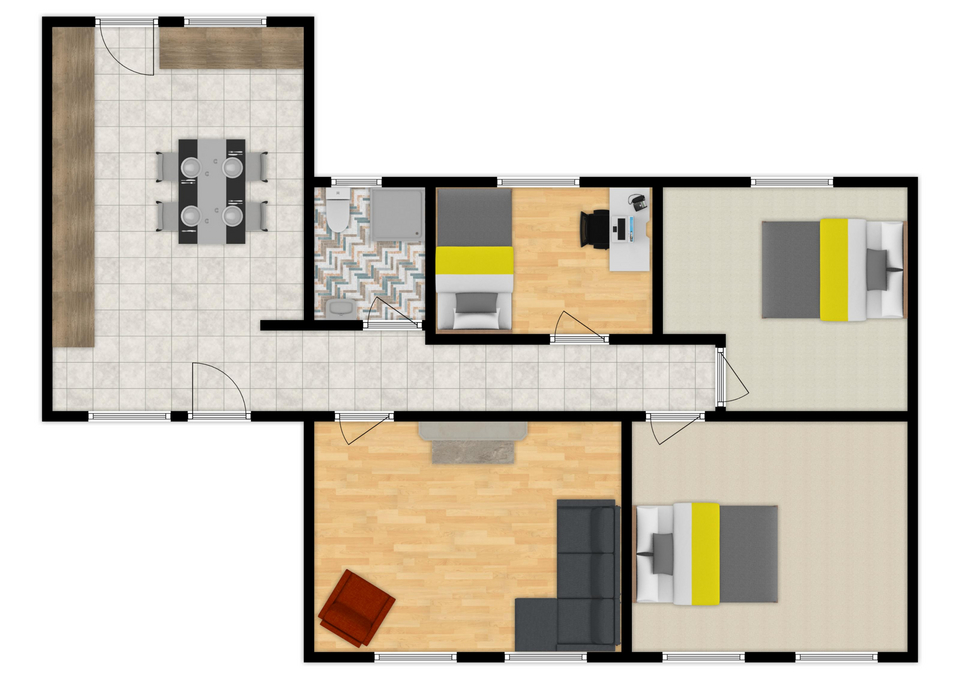



















Claremount, Carbury, Co. Kildare, W91 HDP0
Type
House
Status
Sold
BEDROOMS
3
BATHROOMS
1
Size
77 sqm
BER
BER No: Array
Description
Edward Carey Property is delighted to present this wonderful cottage style bungalow in a beautiful tranquil location in the heart of the Kildare countryside. This property is beautifully maintained by the current owners and comes complete with a fabulous kitchen garden & polytunnel showcasing an array of fruit, vegetables & herbs! The interior of the house has a great arrangement, with a lovely kitchen/dining room, separate sitting room, 3 bedrooms & bathroom. It is indeed spotlessly presented. Outside, the garden is in great order, and there is a superb large shed measuring 20 X 30 ft included in the sale.
The location is great, with Clogherinkoe village within about 1.75 kms, the local GAA club less than 500m, and Edenderry less than 10 mins drive & the M4 Junction 9 at Enfield is around 15 mins. The area is superbly well served with a host of amenities, including both the Royal & Grand Canals, all sports for children & adults, entertainment & essentially everything you need within easy reach.
Are you bidding on one of our properties, new to the market, unsure of the procedure? Check out my website https://www.edcarey.ie/useful-information/ for a helpful guide on buying & selling with us.
Features
- Features; Beautiful cottage style bungalow, c77 sq.m/ 830 sq.ft
- Easily maintained site with westerly rear aspect Superb steel garden shed/workshop, 20x30 ft with power installed
- Fabulous kitchen garden with array of fruit, vegetables & herbs
- Property built 1965, well, septic tank, OFCH.
- Fibre broadband available
- Excellent garden shed/workshop 20x30 ft, with power installed. Double entrance with excellent parking. Lovely easily maintained garden.
- Poly tunnel with array of kitchen vegetables in situ!
Accommodation
- Kitchen/Dining (5.50m x 3.60m 18.04ft x 11.81ft) with lovely tiled flooring, great range of fitted kitchen cabinets and with oven, microwave & hob, dish-washer & washing machine included
- Sitting Room (4.40m x 3.30m 14.44ft x 10.83ft) attractive front sitting room with wooden flooring, woof burning stove curtains/blinds included
- Bedroom 1 (4.00m x 3.30m 13.12ft x 10.83ft) rear bedroom with wooden flooring. Ideal also as a work-from-home option
- Bedroom 2 (3.50m x 3.20m 11.48ft x 10.50ft) rear double bedroom with carpet flooring, curtains/blinds included
- Bedroom 3 (3.10m x 2.10m 10.17ft x 6.89ft) front double bedroom with carpet flooring, curtains/blinds included
- Bathroom (1.90m x 1.60m 6.23ft x 5.25ft) beautifully appointed bathroom, fully tiled with shower, wc & whb
