
Ballynaskea, Enfield, Co. Meath, A83 RC99

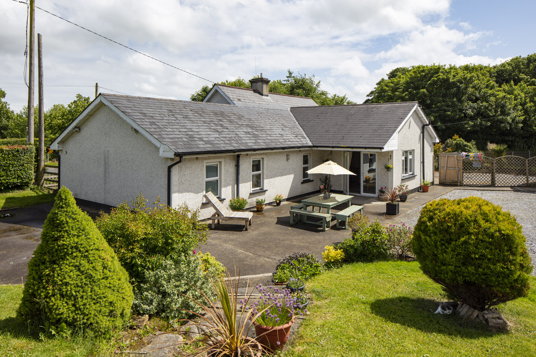
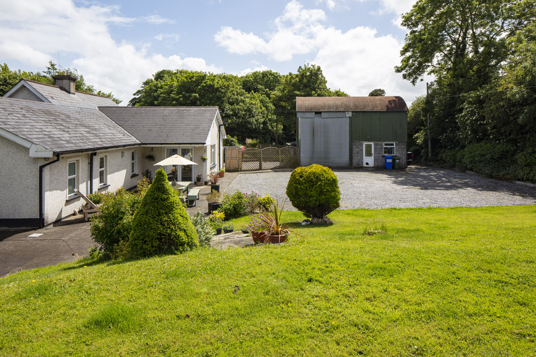
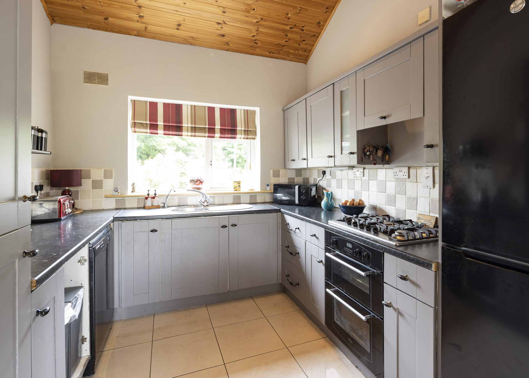
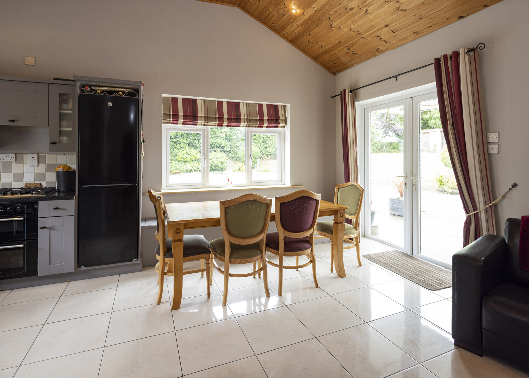
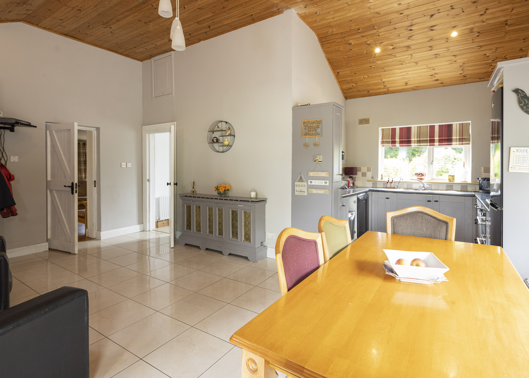
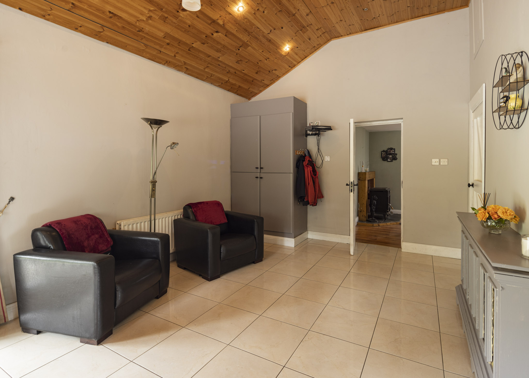
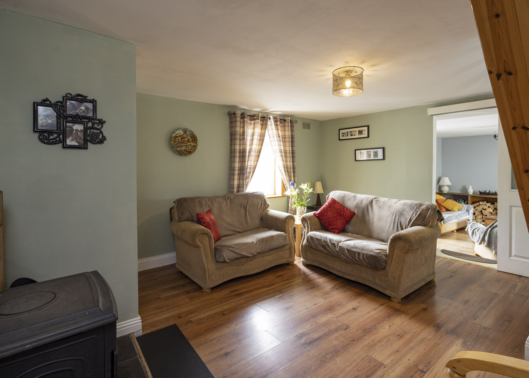
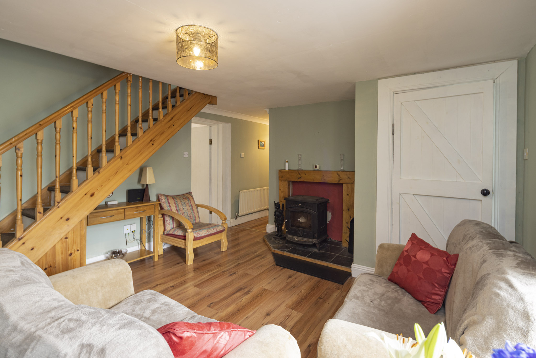
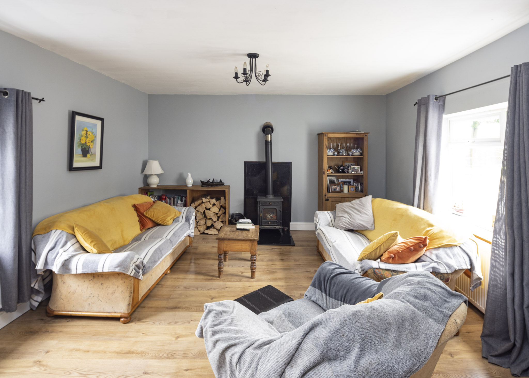
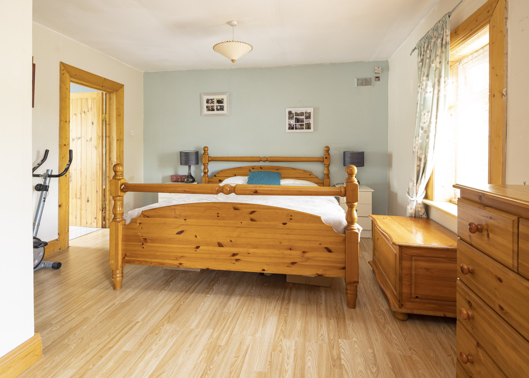
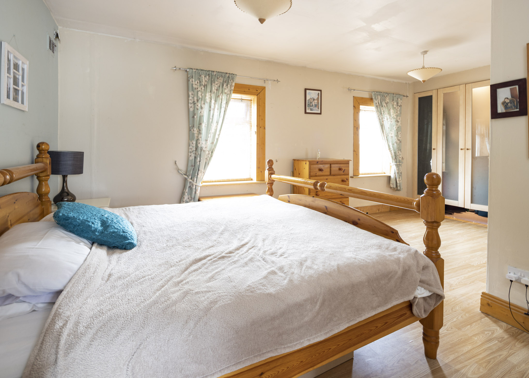
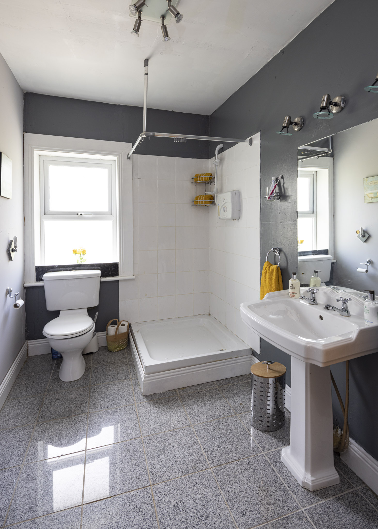
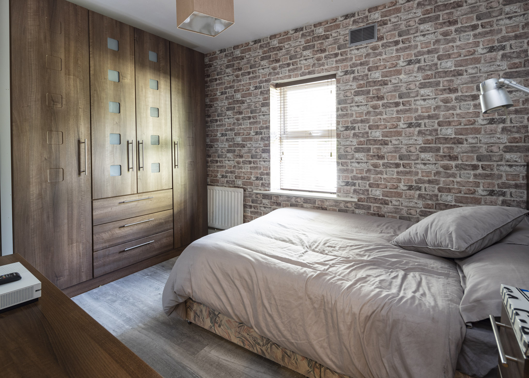
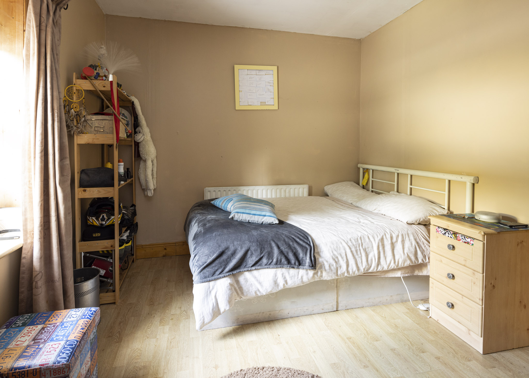
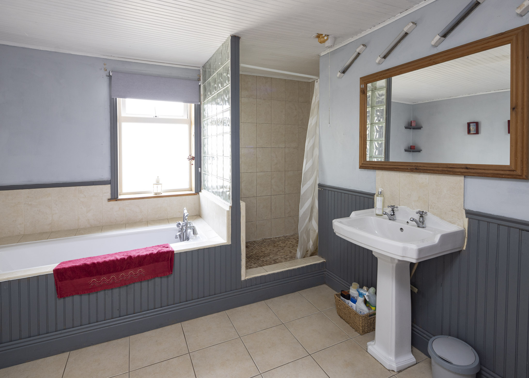
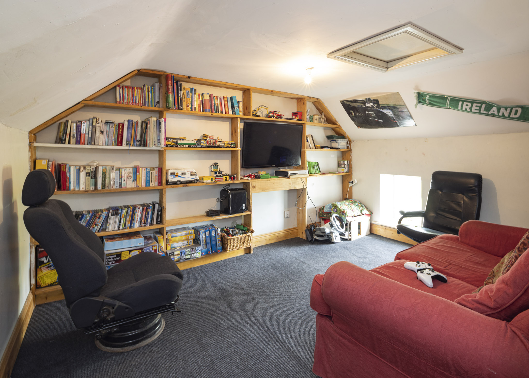
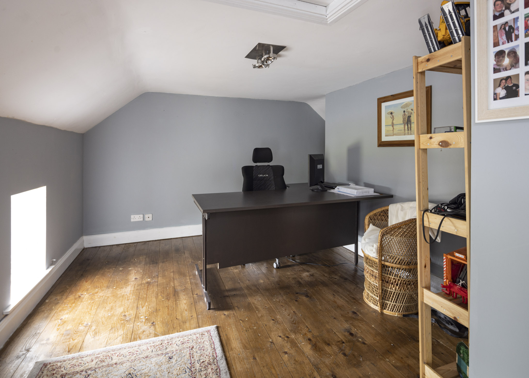
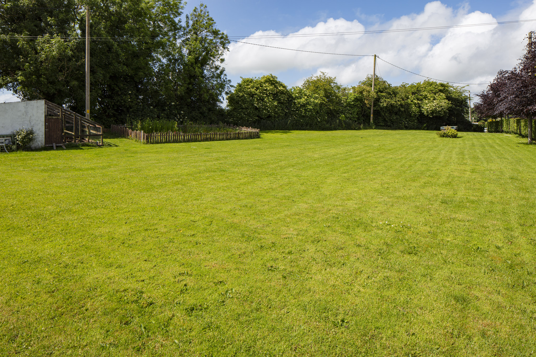
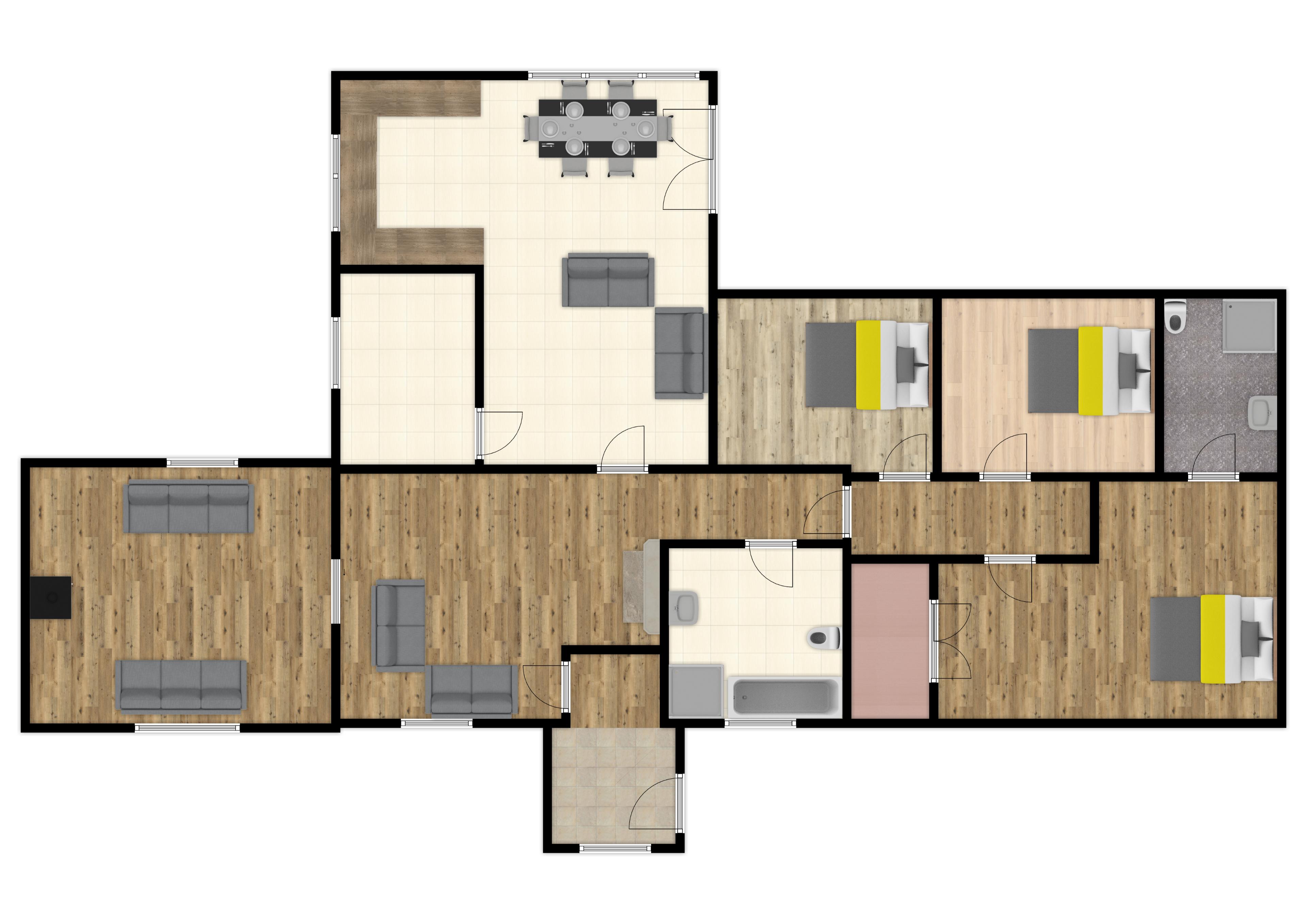
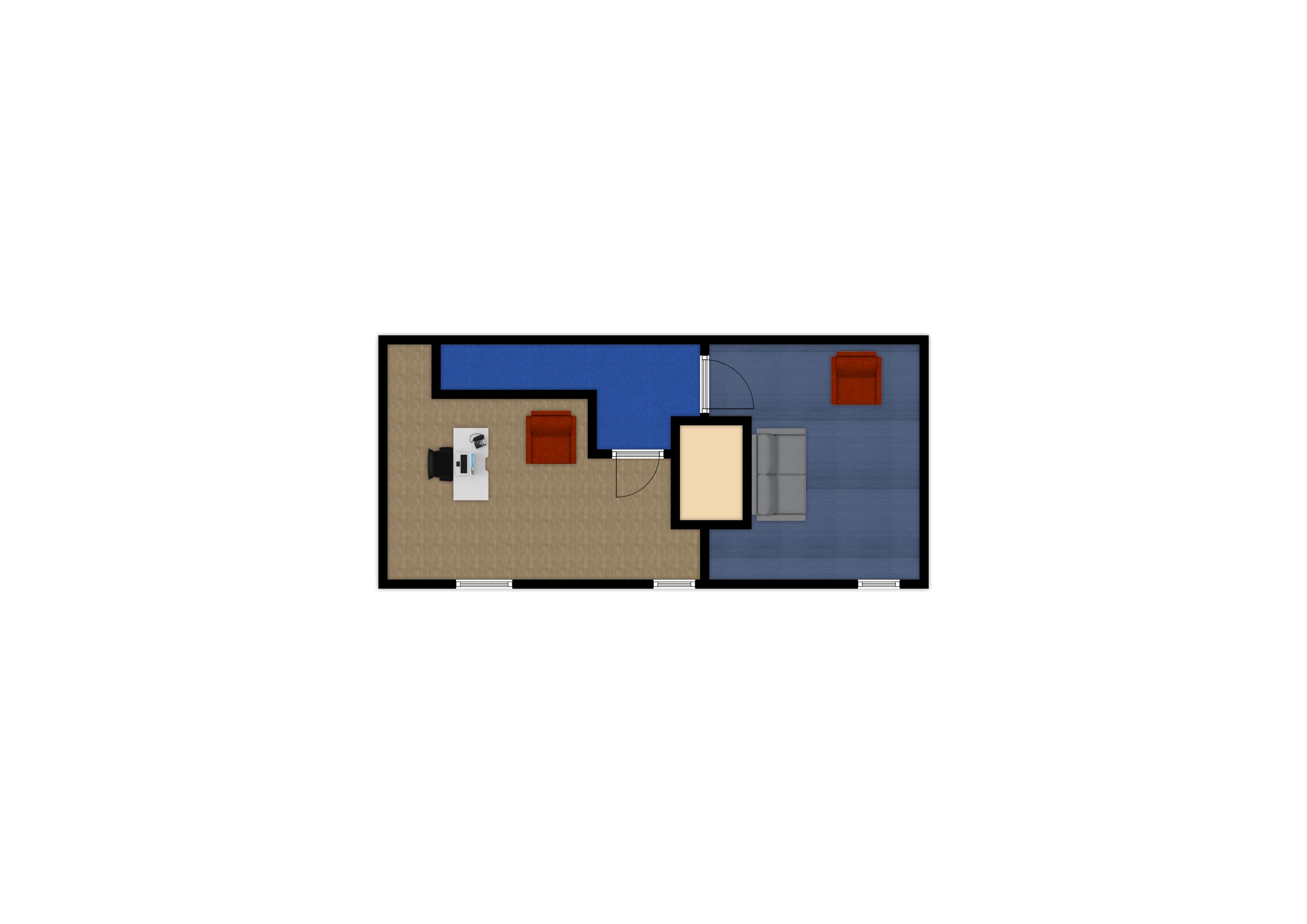





















Ballynaskea, Enfield, Co. Meath, A83 RC99
Type
House
Status
Sold
BEDROOMS
3
BATHROOMS
2
BER
BER No: Array
Description
Edward Carey is delighted to present this lovely extended cottage style property in a great location a short distance from Enfield village on the Trim Rd. It has a great interior layout, cleverly arranged to the idyllic westerly site aspect. It has a lovely kitchen/dining/family room opening to the patio area, 2 sitting rooms with wood burning stoves and 3 bedrooms on the ground floor, with great use of the attic rooms in the original part of the cottage - one in use as a work-from-home study/office & the other as a recreation/storage room.
Features
- Lovely extended cottage style property, c195 sq.m / 2,098 sq.ft
- Great family home, with additional reception rooms, ideal work-from-hope options
- Superb westerly facing site aspect, c1 acre
- Excellent c100 sq.m detached workshop/garage/storage unit,
- Great location beside local primary school, GAA, etc.
- Short drive from Enfield with excellent public transport
- Original property built 1930,
- OFCH, well, septic tank, BER D2
- Large garage/workshop/storage
Accommodation
- Entrance Porch
- Kitchen/Dining/Living (6.10m x 5.90m 20.01ft x 19.36ft) overall measurement. Lovely main room, with patio doors opening to the patio area & rear garden. Fully tiled with fitted kitchen units to include oven & hob, fridge/freezer & dish-washer
- Utility Room (3.10m x 2.20m 10.17ft x 7.22ft) with tiled flooring. Plumbed for washing machine
- Sitting Room (4.60m x 4.00m 15.09ft x 13.12ft) with laminate wood flooring, solid fuel stove
- Sitting Room (5.00m x 4.30m 16.40ft x 14.11ft) Sitting room 2 with laminate wood flooring, solid fuel stove
- Bedroom 1 (5.60m x 3.90m 18.37ft x 12.80ft) front master bedroom, with laminate wood flooring, built-in wardrobes
- En-suite with tiled flooring, wc & whb
- Bedroom 2 (3.60m x 2.90m 11.81ft x 9.51ft) rear bedroom with laminate wood flooring
- Bedroom 3 (3.60m x 2.60m 11.81ft x 8.53ft) rear bedroom with laminate wood flooring, built-in wardrobes
- Bathroom lovely appointed family bathroom with attractive wood panelling, having bath, walk-in shower, wc & whb
- Attic Room 1 (4.70m x 3.00m 15.42ft x 9.84ft) with T&G flooring
- Attic Room 2 (3.90m x 2.80m 12.80ft x 9.19ft) with T&G flooring
