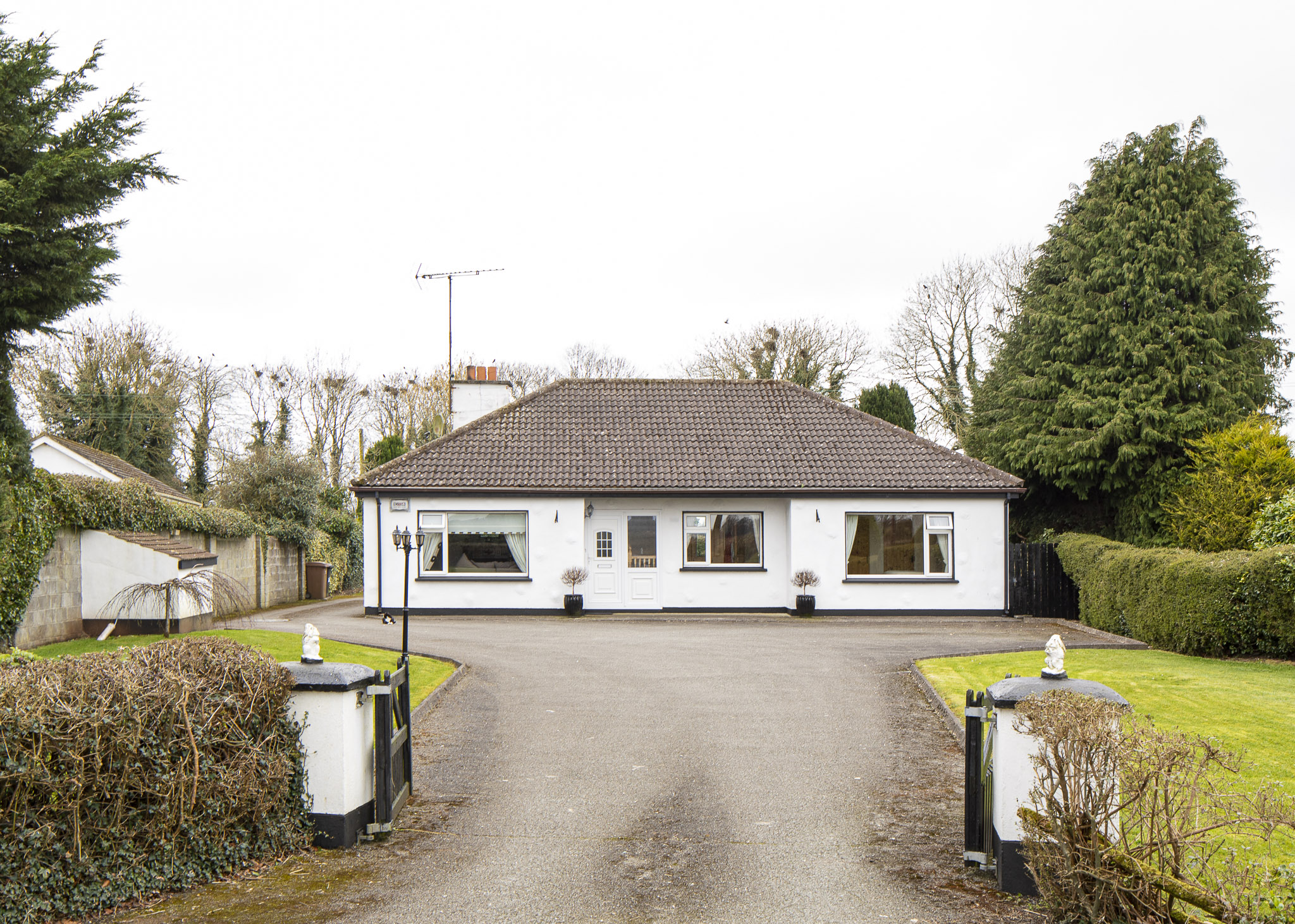
Ballynaskea, Enfield, Co. Meath, A83 HF61

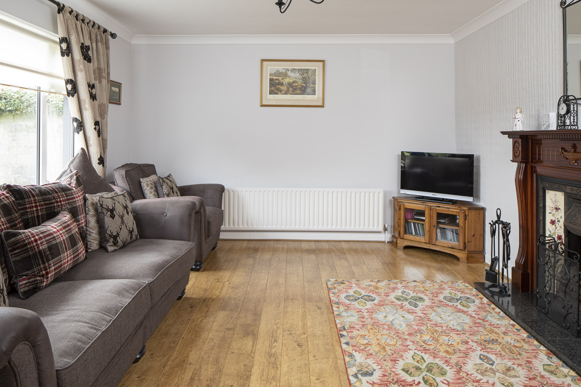
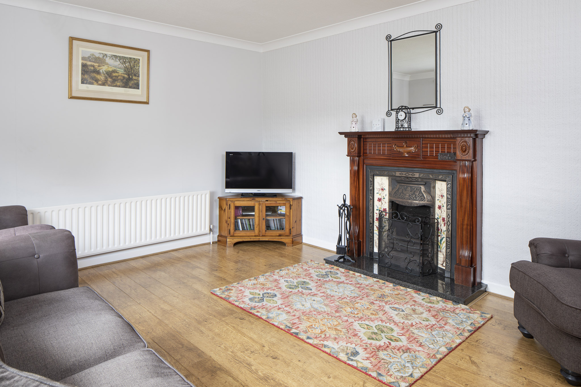
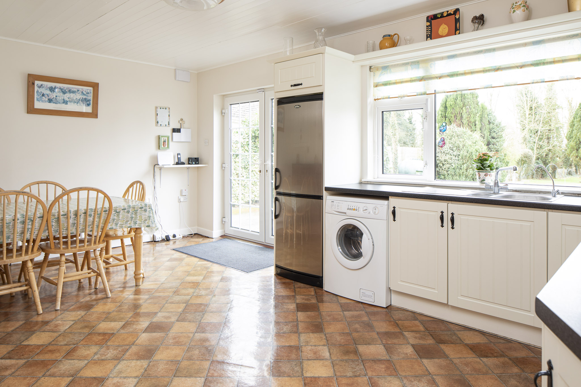
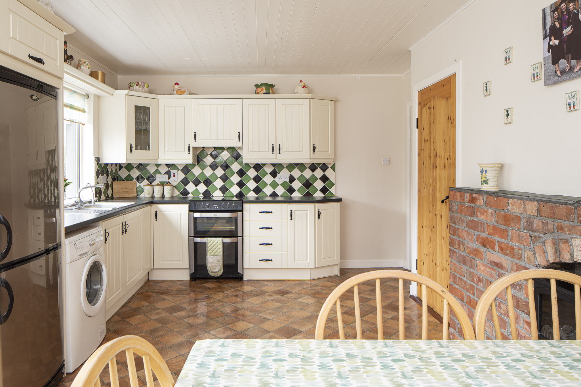
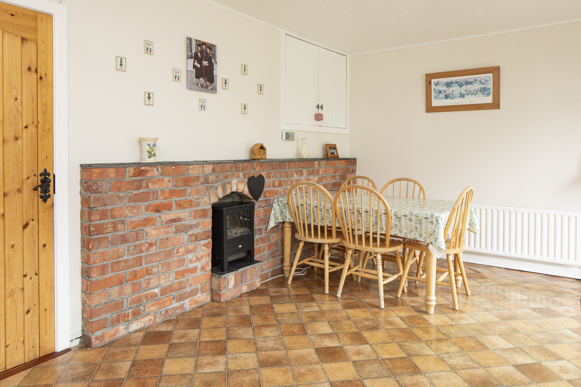
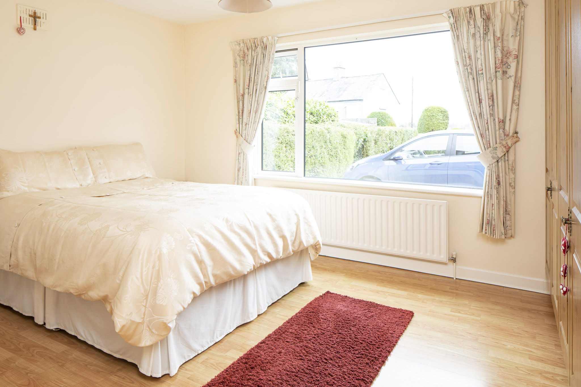
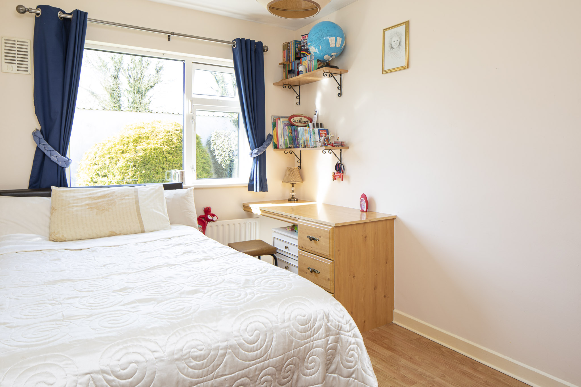
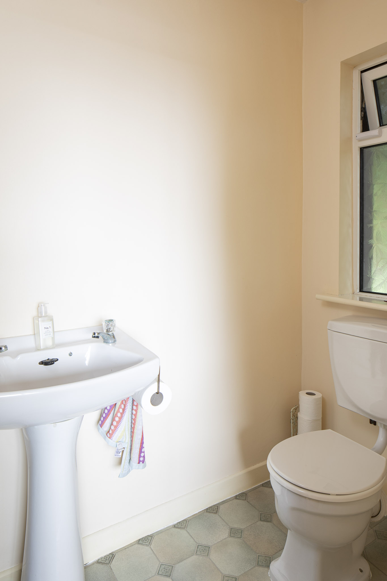
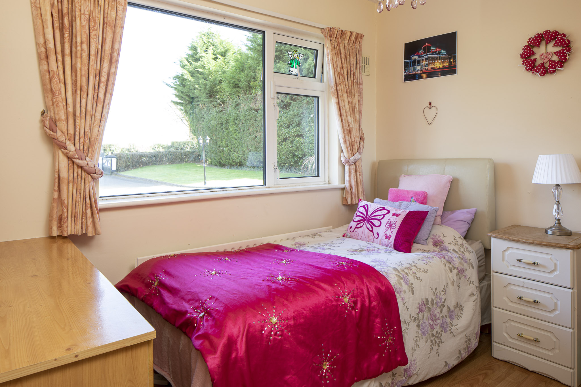
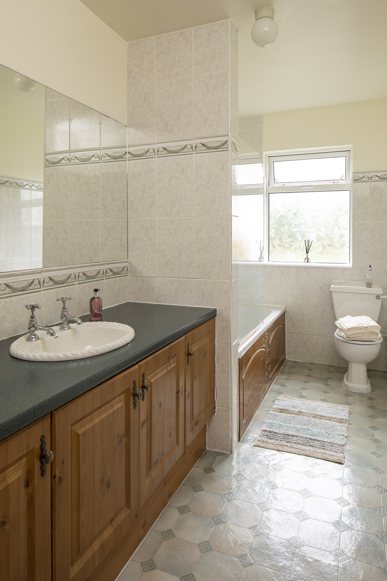
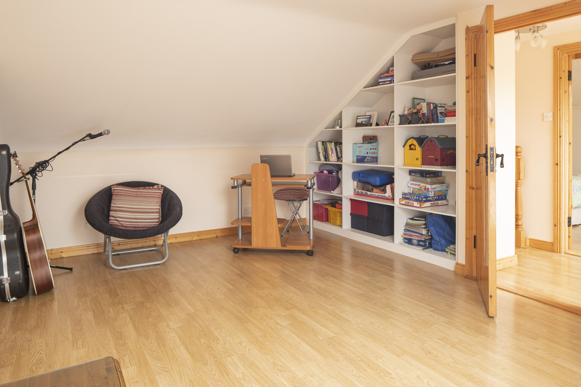
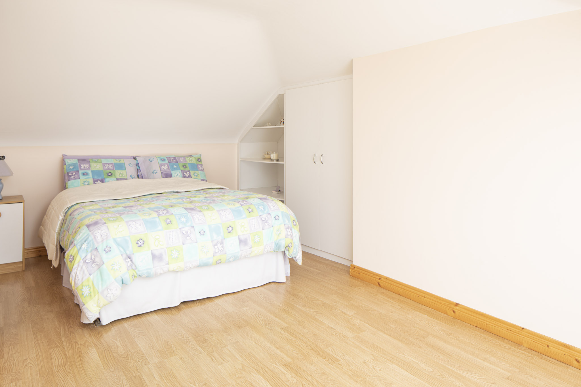
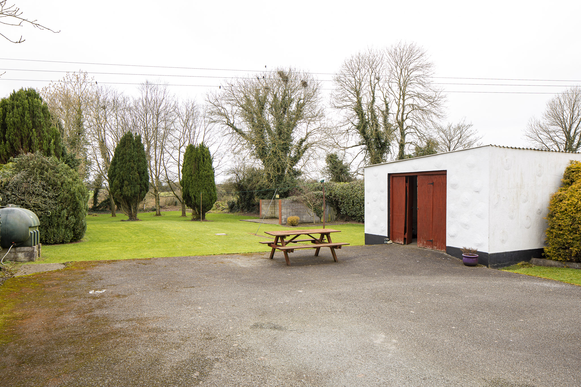
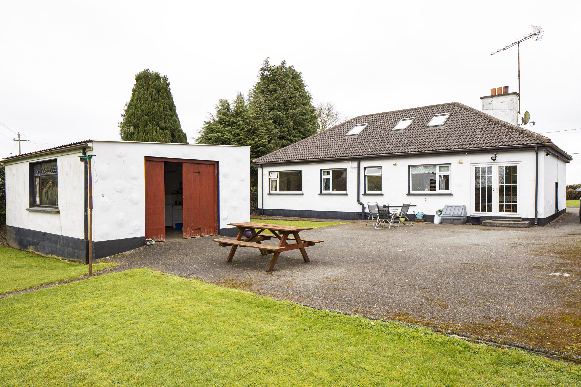
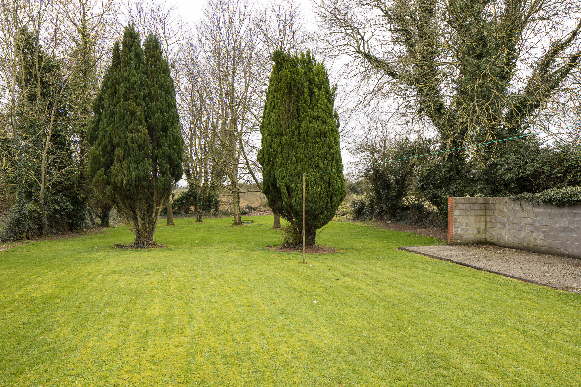
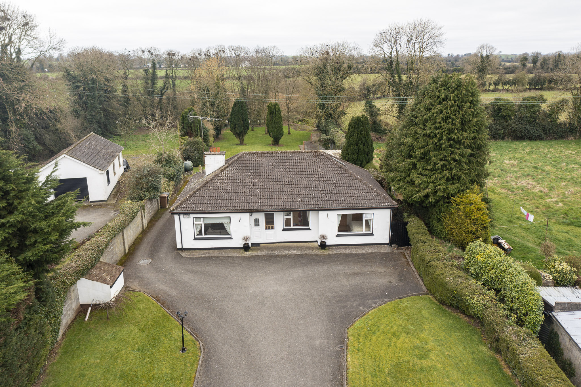

















Ballynaskea, Enfield, Co. Meath, A83 HF61
Type
House
Status
Sold
BEDROOMS
4
BATHROOMS
1
Size
158 sqm
BER
BER No: 113719900
Description
A superbly located detached bungalow with an idyllic southerly aspect, immaculately presented throughout. Rarely does such an ideal property come to the market. It is in a great location just a few minutes from Enfield village on Trim road & beside Baconstown primary school. It is an excellent family home, with a great interior layout, having a lovely front sitting room, a kitchen/dining room with patio doors to the sunny rear garden, 4 bedrooms & bathroom on the ground floor and excellent attic conversion with 2 great storage areas & bathroom, making this an excellent work-from-home possibility. The gardens are beautifully maintained & there is a great block built detached garage/workshop.
Enfield is a fantastic location with excellent bus & rail transport to the city, a wide range of shopping & entertainment venues, great restaurants, local primary school & several sports clubs all within easy reach. Viewing is a must.
Features
- Superb 4 bed 3 bath detached bungalow with detached garage/workshop on c0.5 acre
- Immaculately presented throughout, tarmac driveway, beautiful gardens, ready-to-walk into; c158 sq.m (including attic storage rooms)
- Idyllic south facing rear garden
- OFCH, well & septic tank
- Great location a few minutes from Enfield village & beside Baconstown primary school
- Property built 1973
- Beautifully maintained grounds, useful detached block-built garage/workshop c6.78m x 4.54m
Accommodation
- Entrance Hall ( 0.00ft x 0.00ft) with laminate wood flooring, stairs to the first floor
- Sitting Room (4.30m x 3.90m 14.11ft x 12.80ft) lovely front sitting room with semi-solid wood flooring, ceiling coving, open fireplace, curtains & blinds included
- Kitchen (5.51m x 3.32m 18.08ft x 10.89ft) excellent kitchen/family room with, fitted kitchen units to include oven & hob, dish-washer & fridge freezer.
Patio doors to south facing rear garden - Bedroom 1 (3.65m x 2.45m 11.98ft x 8.04ft) rear bedroom with laminate wood flooring, built-in wardrobes, curtains/blinds included
- Bedroom 2 (3.66m x 3.65m 12.01ft x 11.98ft) rear double bedroom with laminate wood flooring, built-in wardrobes, curtains/blinds included
- Bedroom 3 (4.28m x 3.32m 14.04ft x 10.89ft) front master bedroom with laminate wood flooring, built-in wardrobes, curtains.
- En-suite with wc & whb.
- Bedroom 4 (2.99m x 2.58m 9.81ft x 8.46ft) front bedroom with laminate wood flooring, built-in wardrobes, curtains included.
- Bathroom with bath, wc & whb
- Attic Space (4.84m x 3.28m 15.88ft x 10.76ft)
