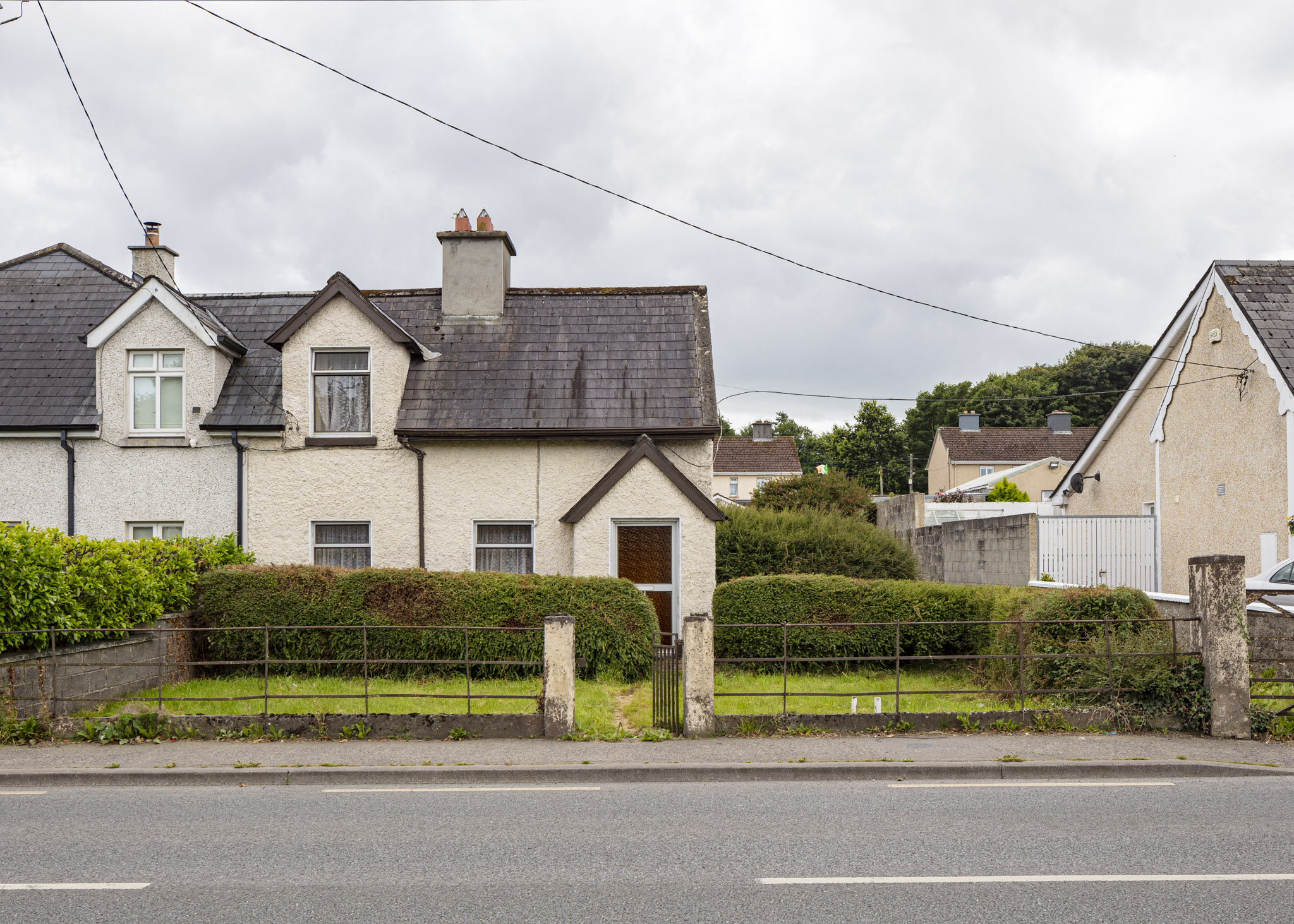
933 Saint Francis Street, Edenderry, Co. Offaly, R45 E274

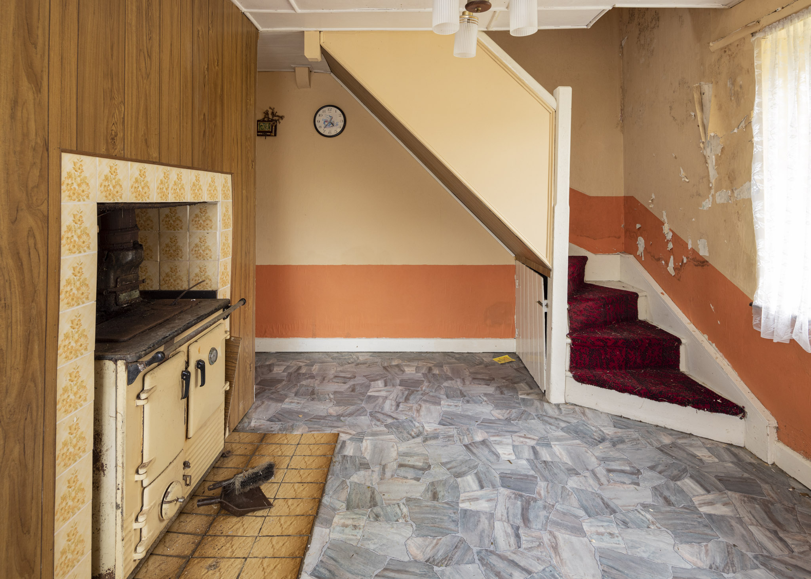
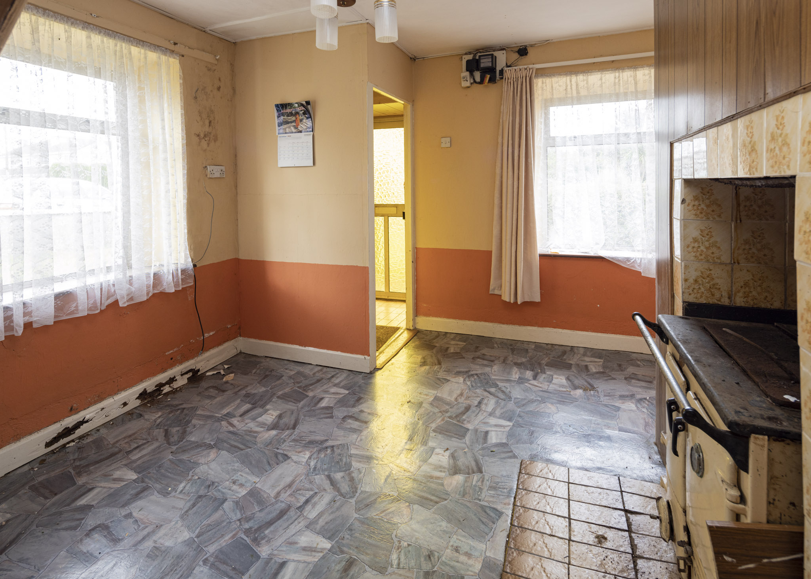
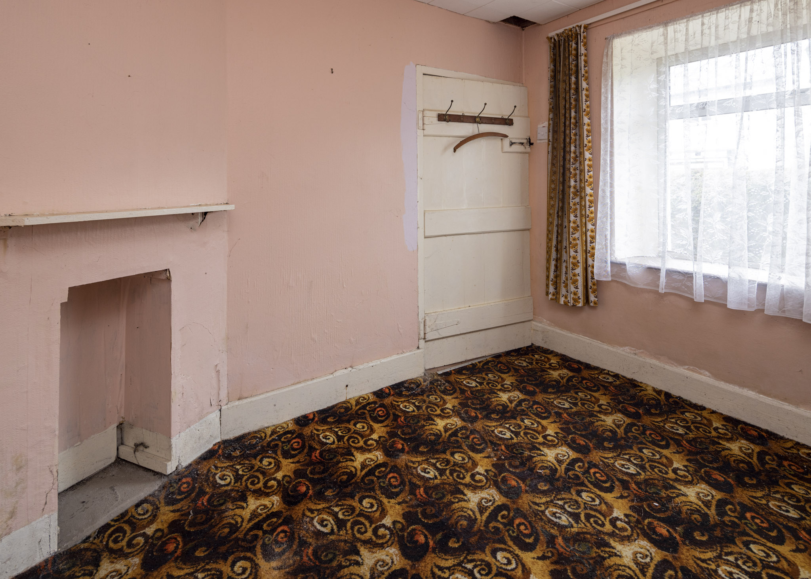
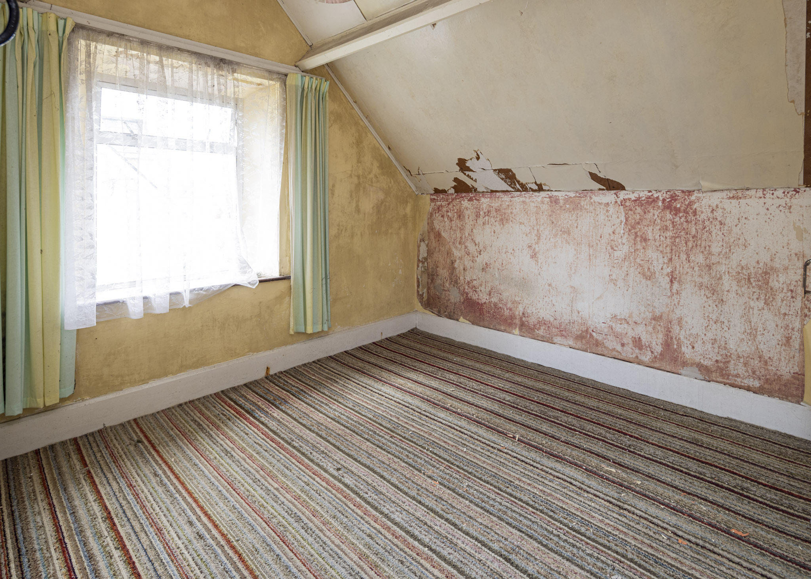
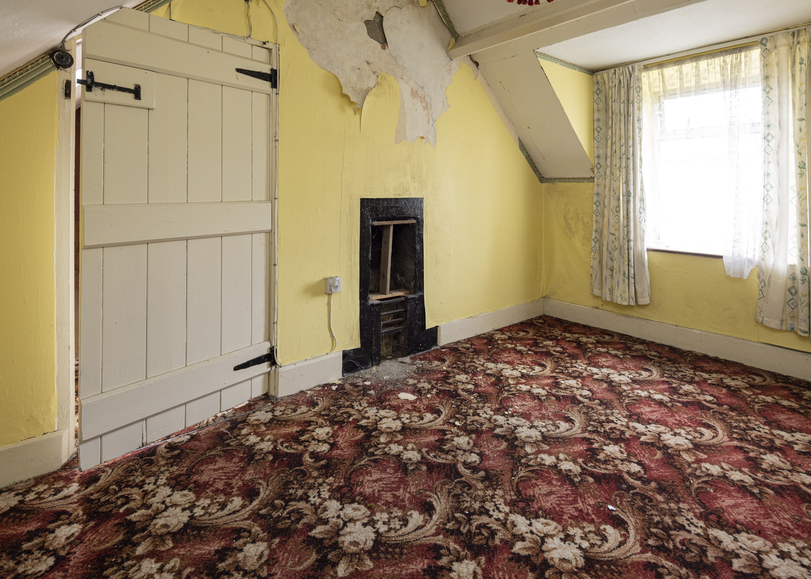
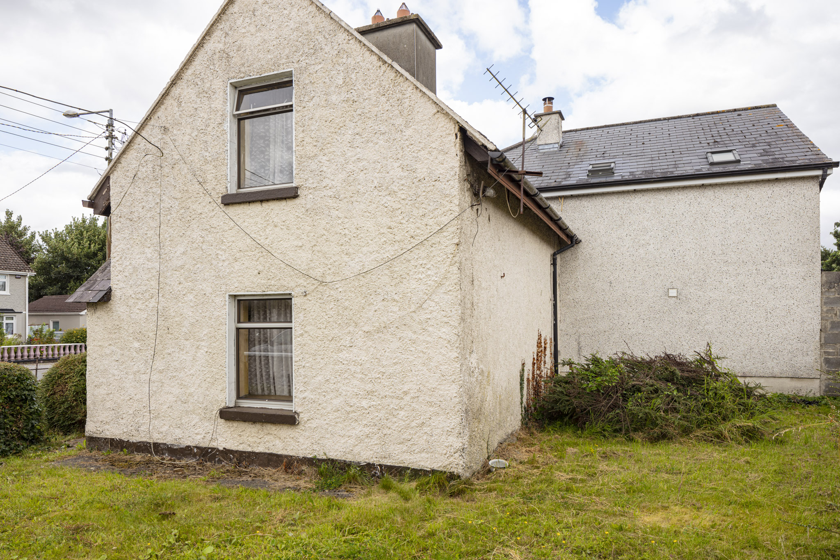
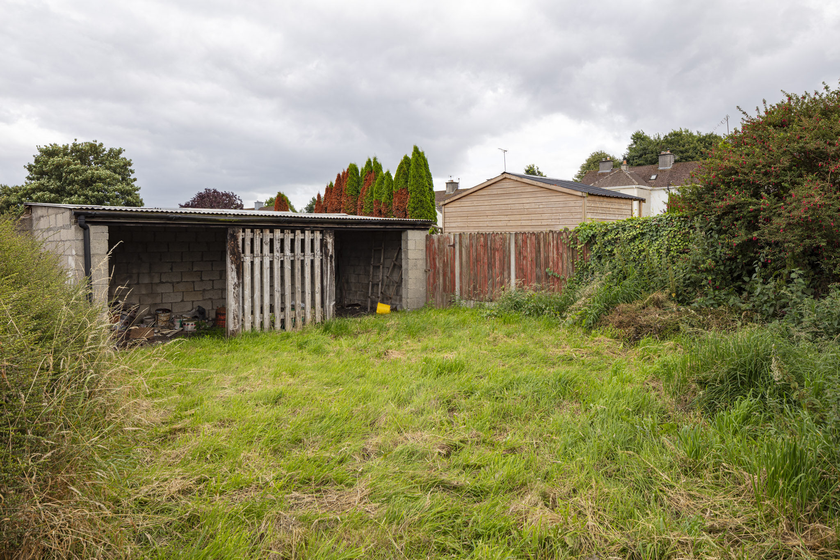
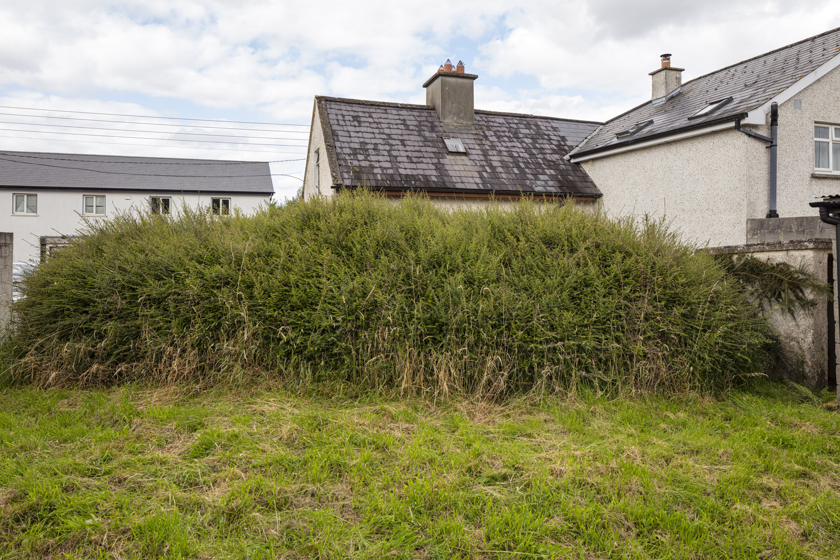
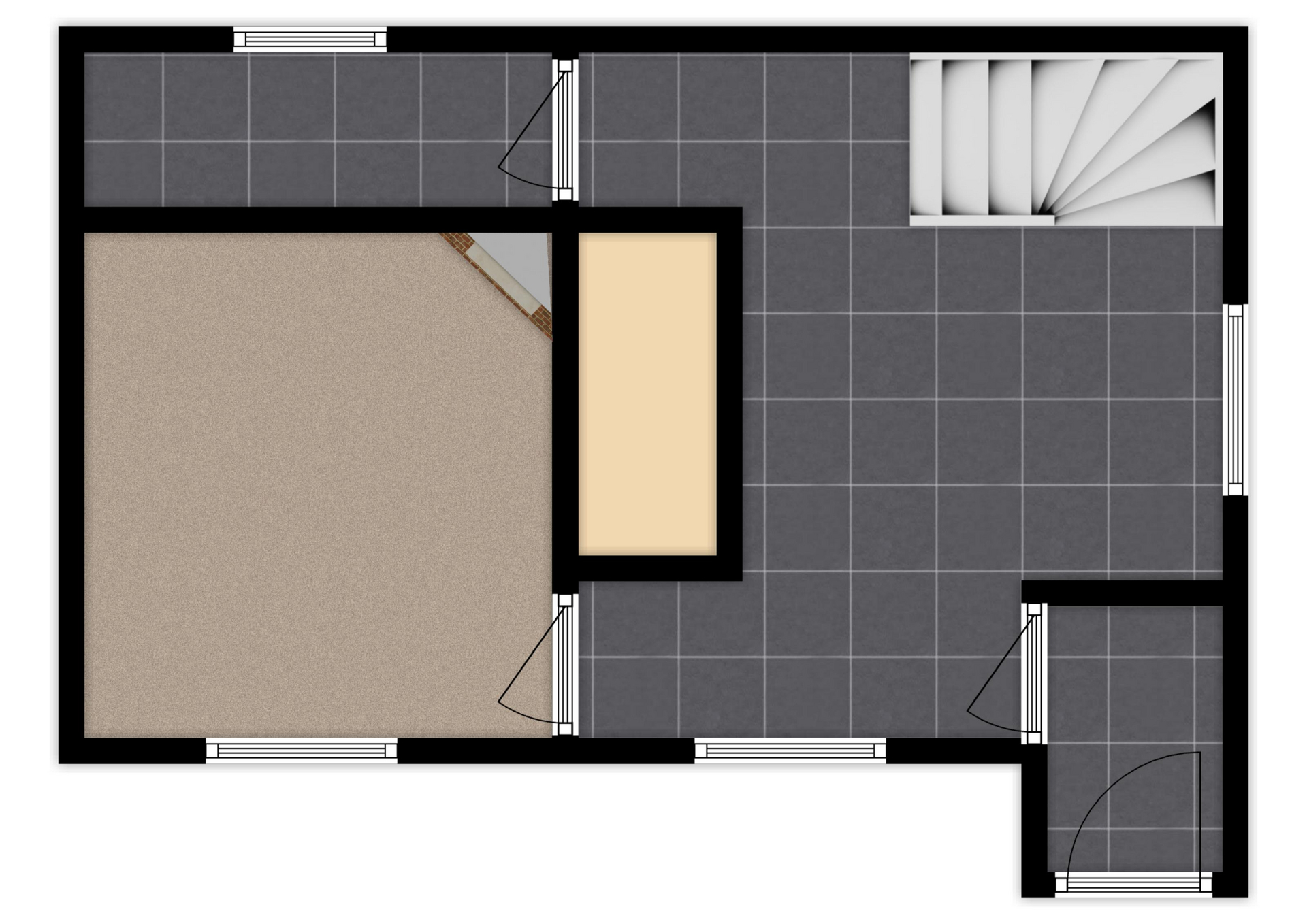
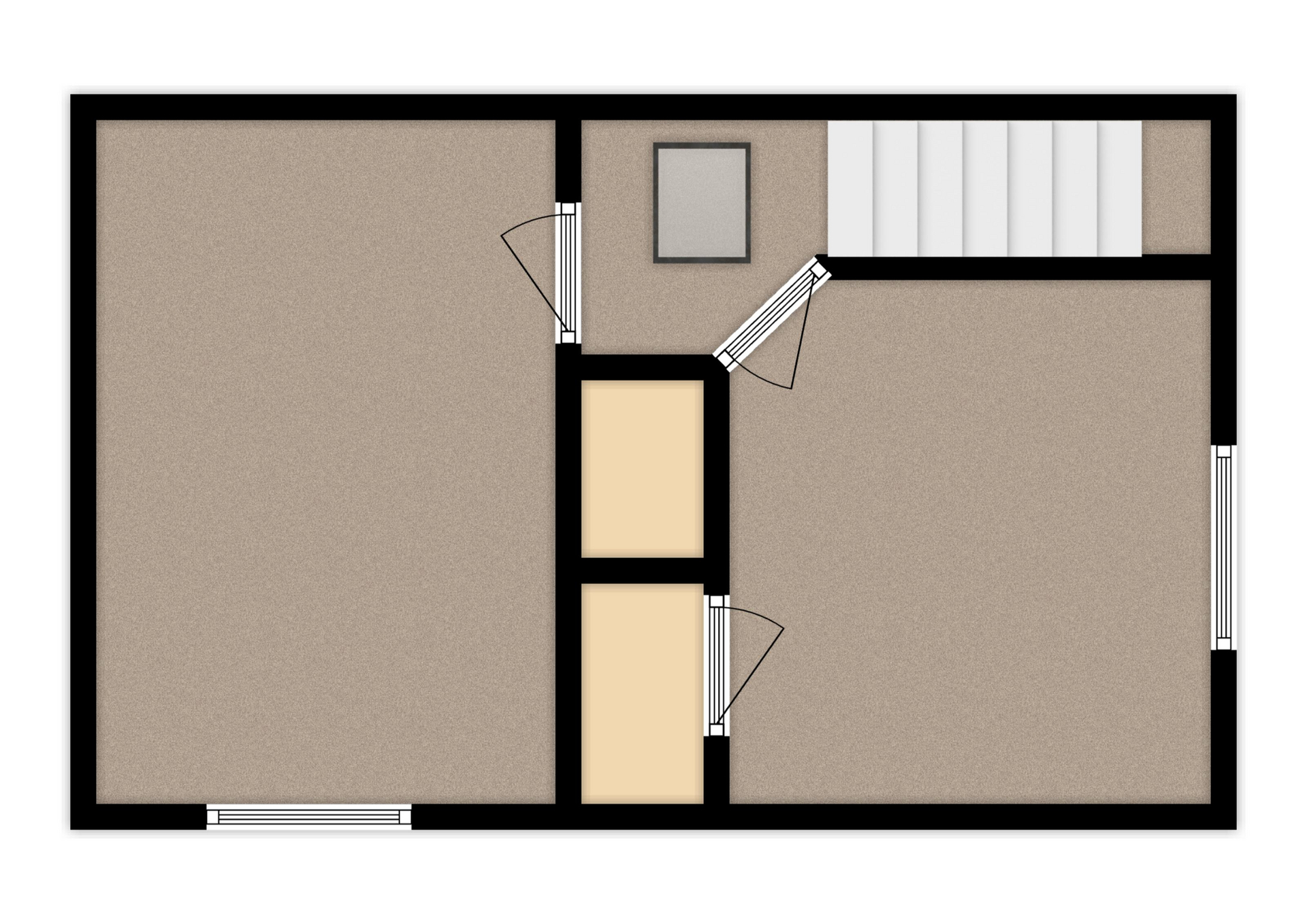
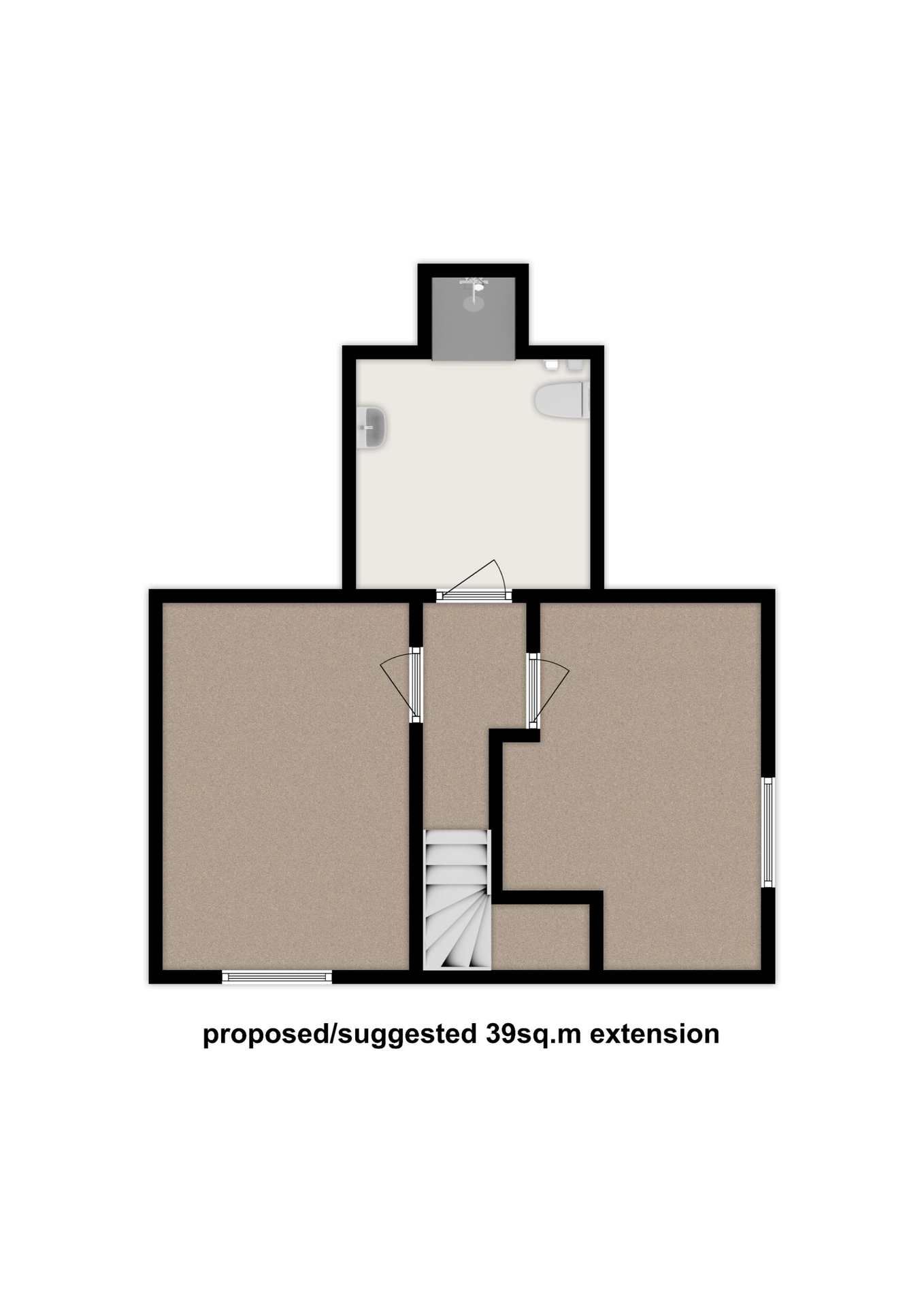
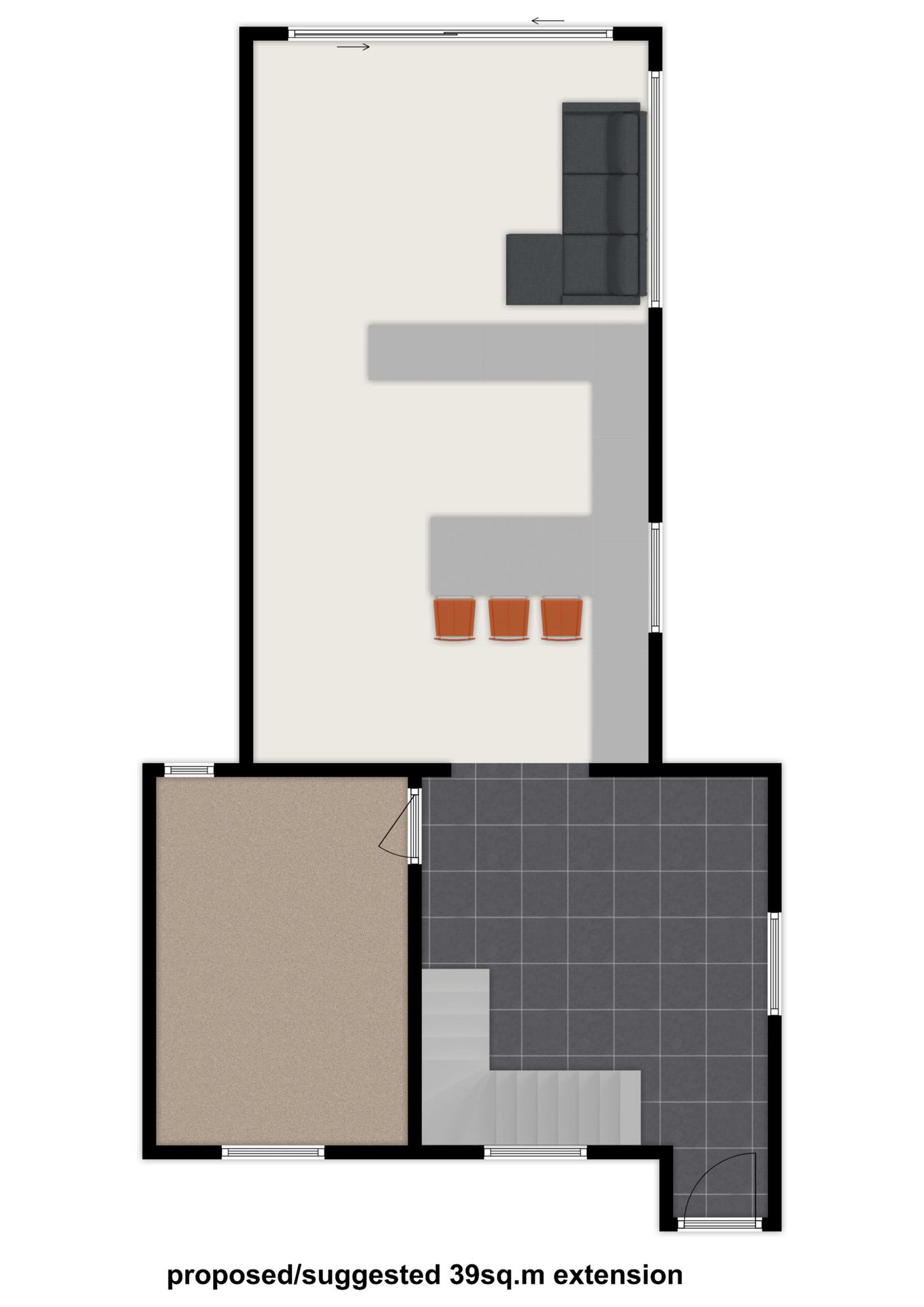













933 Saint Francis Street, Edenderry, Co. Offaly, R45 E274
Type
House
Status
Sold
BEDROOMS
2
BER
BER No: 116872565
Description
Edward Carey property is delighted to present this superb opportunity on St Francis St, Edenderry. This superbly located semi-detached townhouse is an ideal refurbishment project. Retaining all of its original charm & character, currently extending to 52 sq.m, the property is arranged as having 2 ground floor reception rooms together with a scullery kitchen and 2 bedrooms on the first floor, together with an outside WC and useful block-built shed. The site couldnt be better; a large garden with an idyllic south facing rear aspect, 933 has a host of possibilities.
The present owners have obtained a Section 5 Exemption Certificate from Offaly County Council for a 39 sq.m extension to the rear of the property to create a wonderful open plan kitchen/dining room & 1st floor bathroom. Obviously you are not restricted to this proposal, but it is certainly worthy of consideration. Additionally, as the property has been vacant for over 2 years we think it would qualify for the Vacant House Refurbishment Grant.
Edenderry is a superb town with a full range of all services available, including a selection of primary & secondary schools, shops, restaurants, sports & activity clubs, all at your doorstep. For recreation, there are a host of possibilities, including the fantastic Grand Canal linear park punctuated by historic sites, canal locks, lock houses and architecture from bygone days, all accessible right in the town centre. Dublin is very easily accessible with the M4 Junction 9 within 20 minutes.
To bid on this property, please go to my website www.edcarey.ie, find the listing & hit the Offr button to bring you to the registration field. I'll then approve your registration and you can bid at your convenience.
Features
- Wonderful 2 bed semi-detached townhouse
- Idyllic south facing rear garden
- Ideal refurbishment opportunity
- Vacant for over 2 years
- All services connected (water, sewerage & electricity)
- Exemption certificate obtained for 39 sq.m extension
- Property built 1957, BER G, potential A1
- Outside WC, block built shed. Superb large south facing rear garden
Accommodation
- Entrance
- Living Room (3.90m x 2.80m 12.80ft x 9.19ft) with original solid fuel Stanley cooker
- Sitting Room (2.90m x 2.60m 9.51ft x 8.53ft) with open fireplace
- Kitchen (2.70m x 0.90m 8.86ft x 2.95ft)
- Landing
- Bedroom 1 (4.00m x 2.60m 13.12ft x 8.53ft)
- Bedroom 2 (2.80m x 3.00m 9.19ft x 9.84ft)
