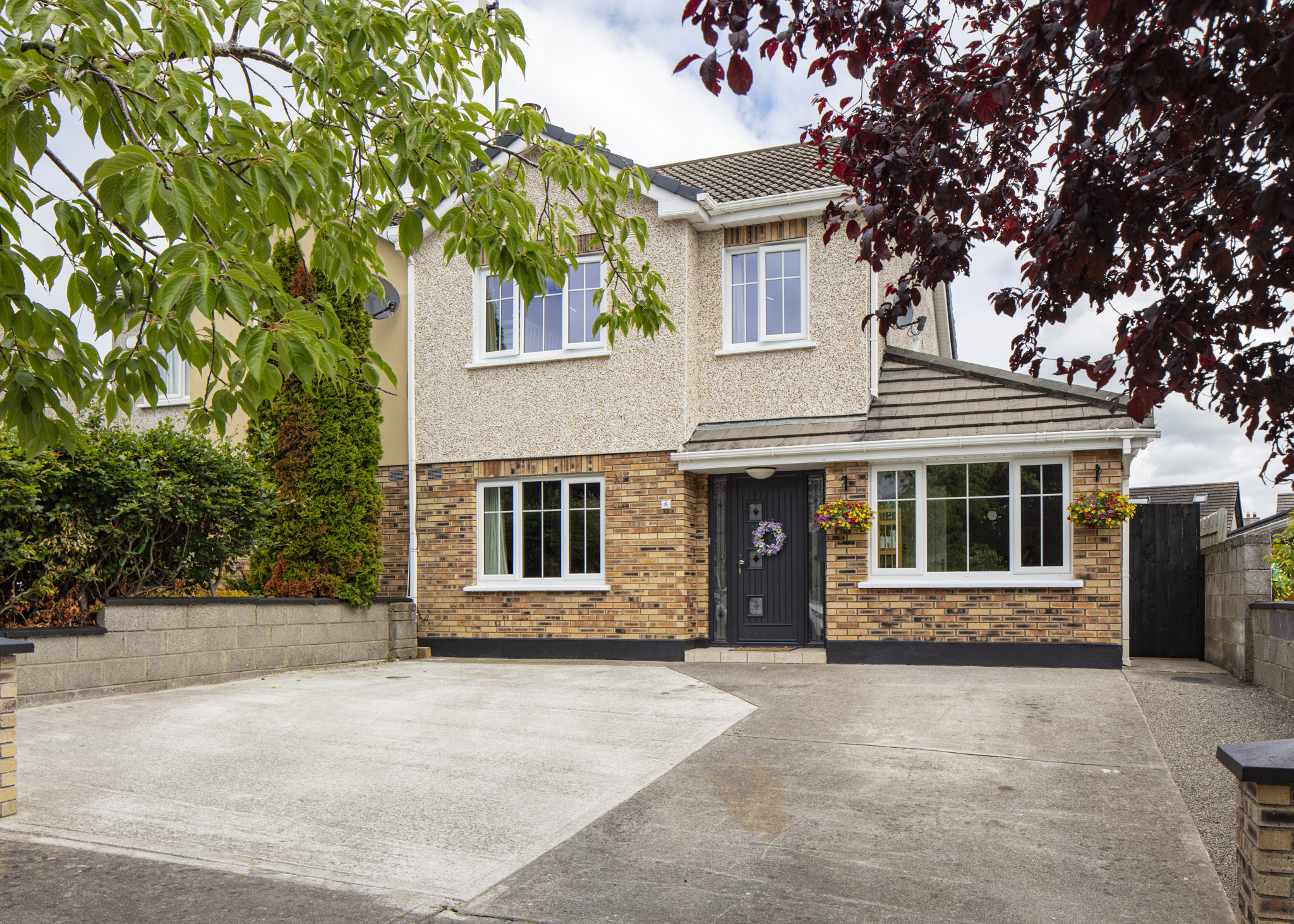
8 Beech Drive, Coill Fada, Longwood, Enfield, Co. Meath, A83 YH29

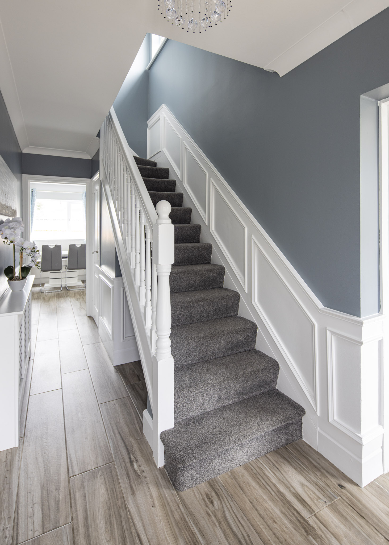
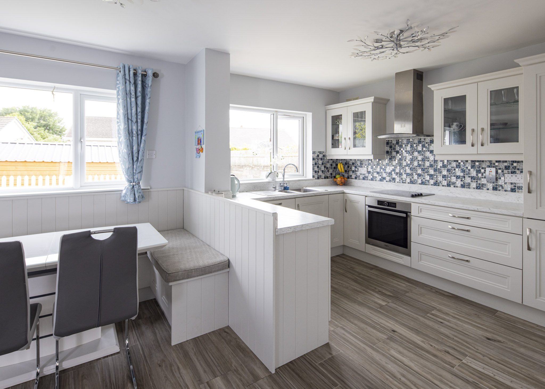
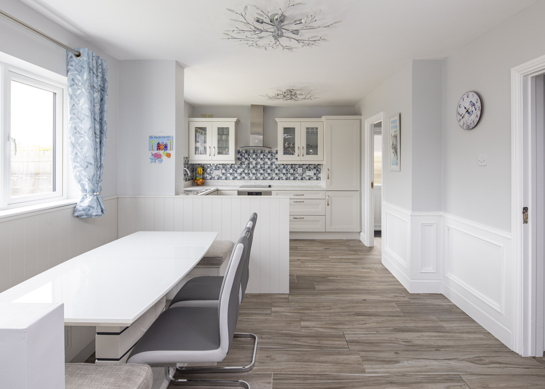
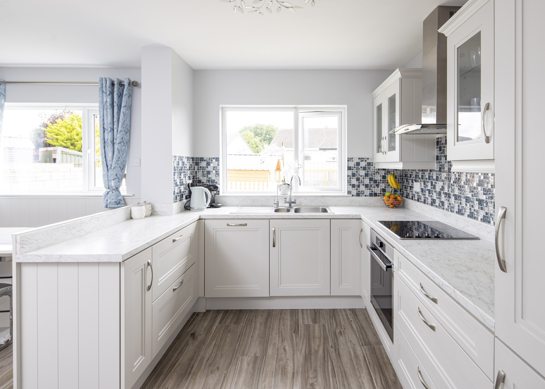
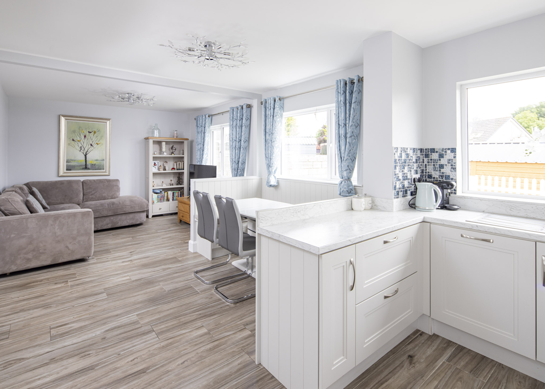
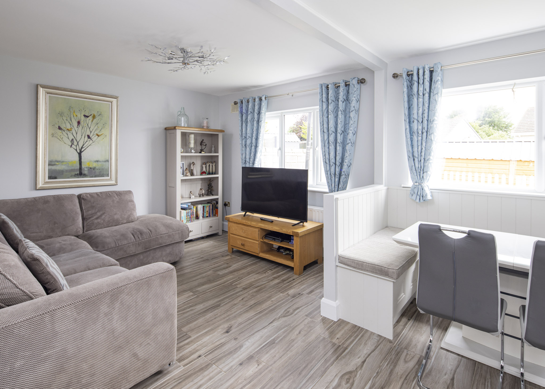
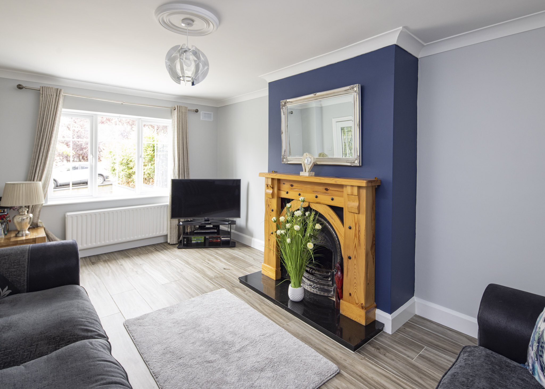
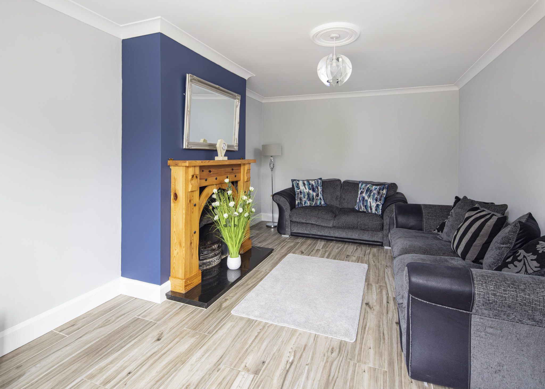
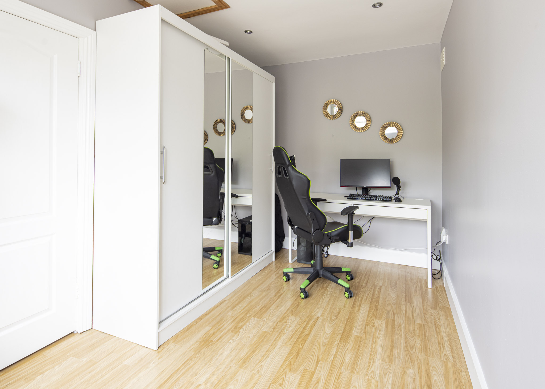
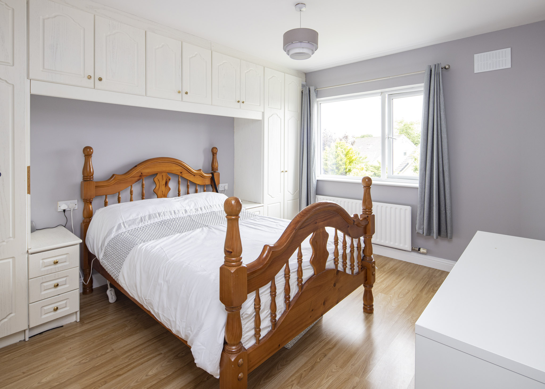
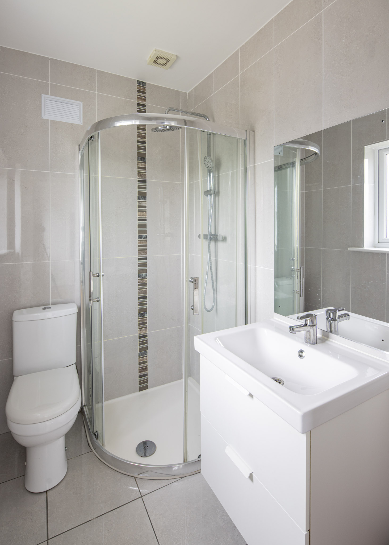
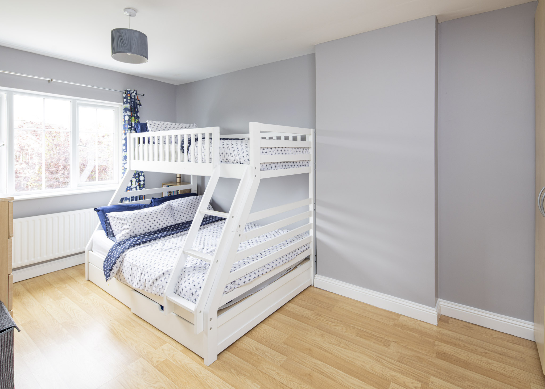
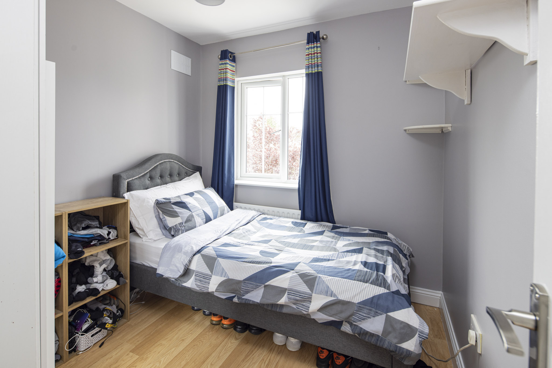
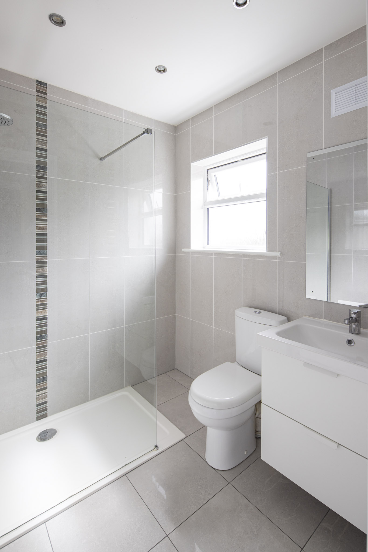
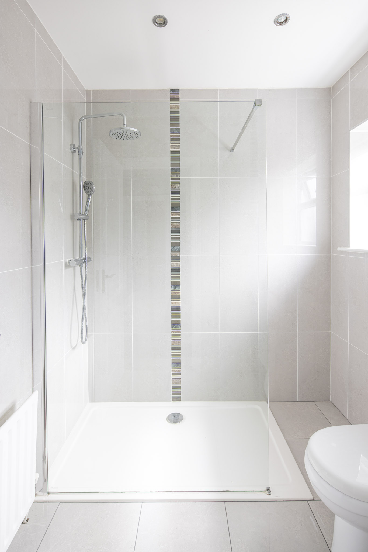
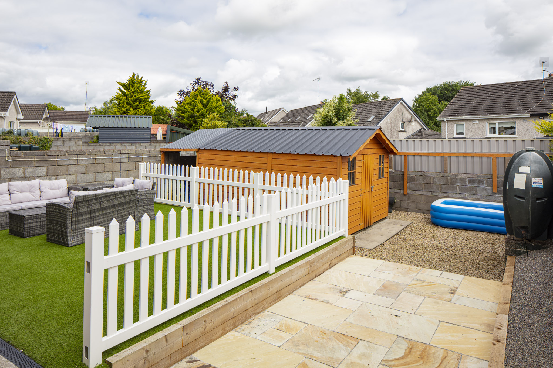
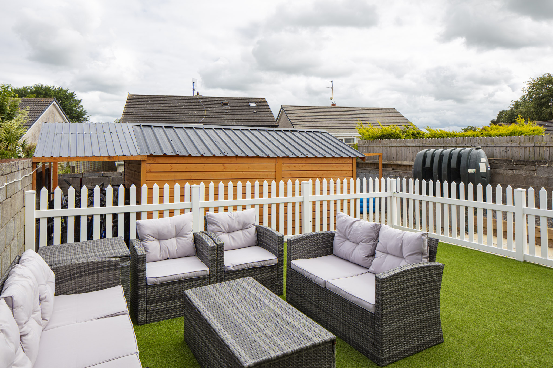
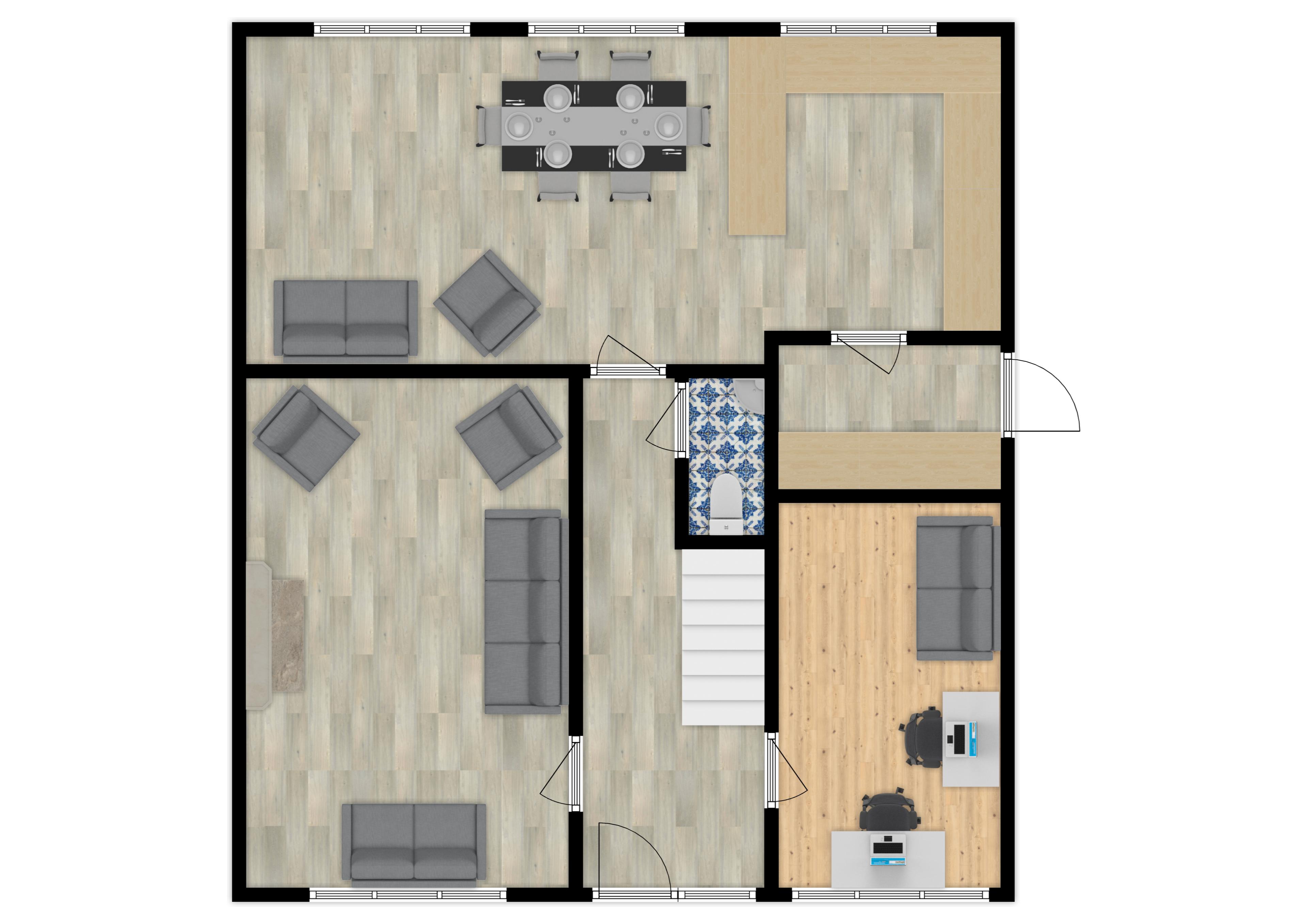
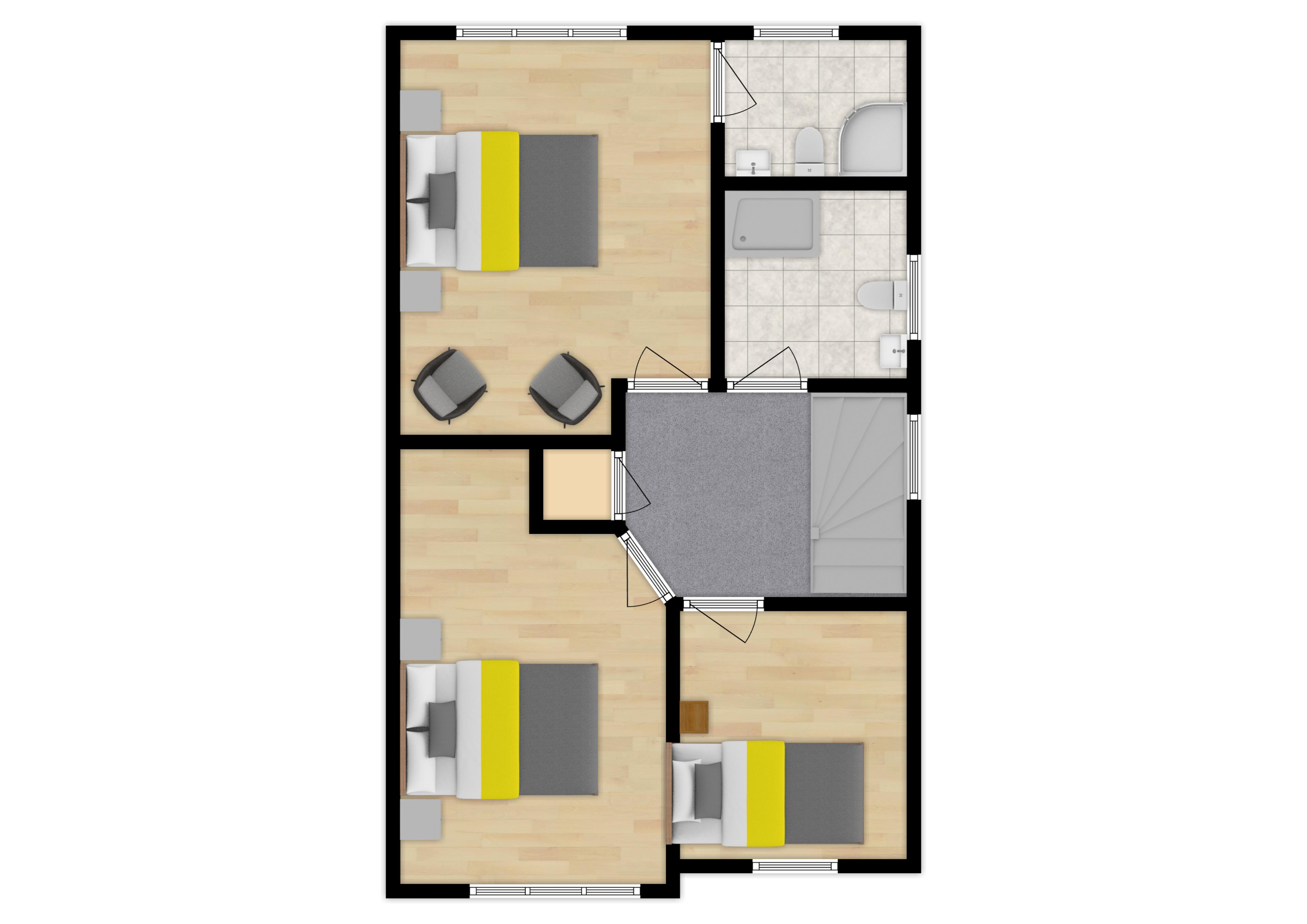




















8 Beech Drive, Coill Fada, Longwood, Enfield, Co. Meath, A83 YH29
Type
House
Status
Sold
BEDROOMS
3
BATHROOMS
3
BER
BER No: 114883200
Description
Edward Carey Property is delighted to present this excellent 3/4 bed family home in this popular estate in Longwood village. Having a great interior arrangement, this property is ideal for modern family living; from the large kitchen/dining/family room, to the separate sitting room and additional ground floor 4th bedroom or ideal work-from-home option, all of your flexible living options are answered here. The property is presented in excellent condition, having been fully re-decorated from top-to-bottom, has an excellent rear garden & garden shed, off-street parking for 2 cars & so much more.
Longwood village is a fantastic location for your family with newly built primary & secondary schools each within walking distance from the property. It is well served with a great range of local shops, post office, church, medical centre & GAA pavilion al within easy reach. Enfield village is just 10 mins by car offering excellent public transport to the city.
Features
- Features; Superbly appointed 3/4 bedroom semi-detached, c117 sq.m / 1,259 sq.ft Beautifully decorated throughout & lots of little extras; Superb flexible accommodation, large family room, separate sitting room, utility room, etc.
- Great cul-de-sac location in estate; All schools (primary & secondary), creche, shops, etc in village
- High speed broadband connected
- OFCH, BER - C1, property built 2000.
- Driveway, with parking for at least 2 cars. Large, easily maintained rear garden with large patio area, garden shed, block garden walls, etc.
Accommodation
- Entrance Hall with tiled flooring, ceiling coving, alarm key pad, attractive wood panelling, radiator cover, carpet stairs, useful under stairs storage,
- Guest WC (1.60m x 0.80m 5.25ft x 2.62ft) with tiled flooring, wc & whb
- Sitting Room (5.32m x 3.41m 17.45ft x 11.19ft) with tiled flooring, ceiling coving, open fire place, TV point, curtains/blinds included
- Kitchen/Living (7.80m x 3.45m 25.59ft x 11.32ft) A wonderful kitchen/dining/family room with tiled flooring, kitchen area with fitted kitchen cabinets, attractive tiled splash back area, oven, hob, fridge/freezer & dish-washer all included. The dining area has a fitted dining area, and the room flows to a great family area
- Utility Room (2.30m x 1.50m 7.55ft x 4.92ft) plumbed for washing machine, rear entrance door
- Bedroom 4 (4.01m x 2.34m 13.16ft x 7.68ft) ideal as a work-from-home option. With laminate wood flooring, recessed lighting
- Landing with carpet flooring, attic access, hot press
- Bedroom 1 (3.55m x 3.30m 11.65ft x 10.83ft) rear master bedroom with laminate wood flooring, built-in wardrobes, curtains & blinds included
- En-suite (1.90m x 1.40m 6.23ft x 4.59ft) fully tiled with floor & wall tiling, shower, wc & whb
- Bedroom 2 (4.21m x 2.84m 13.81ft x 9.32ft) front double bedroom with laminate wood flooring, built-in wardrobes, curtains & blinds included
- Bedroom 3 (2.66m x 2.42m 8.73ft x 7.94ft) front single bedroom with laminate wood flooring, built-in wardrobes, curtains/blinds included
- Bathroom (1.90m x 2.00m 6.23ft x 6.56ft) beautifully appointed bathroom, fully tiled with floor & wall tiling, shower, wc whb
