
45 Brackinrainey Manor, Longwood, Enfield, Co. Meath, A83 VH29

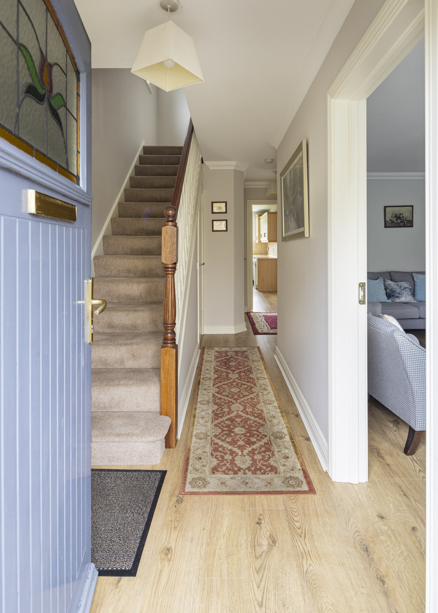
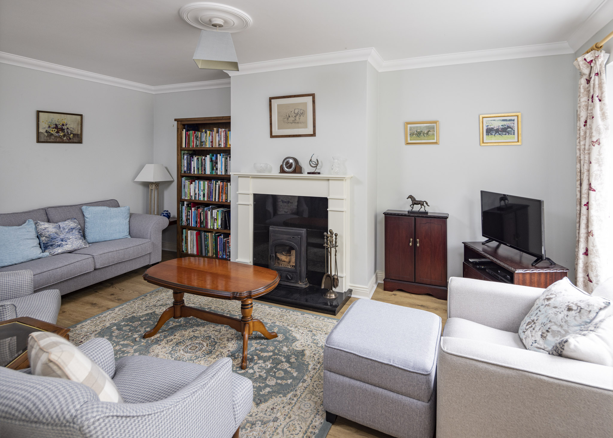
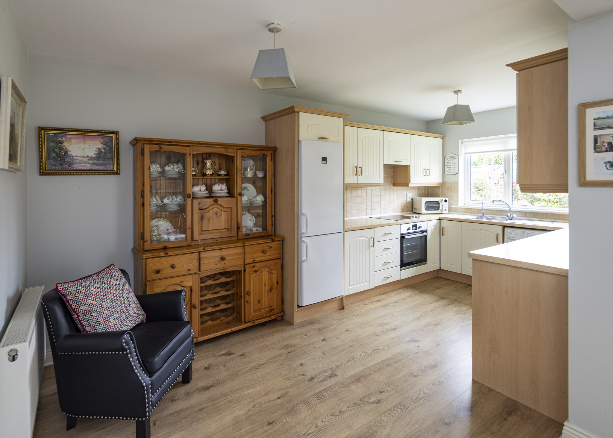
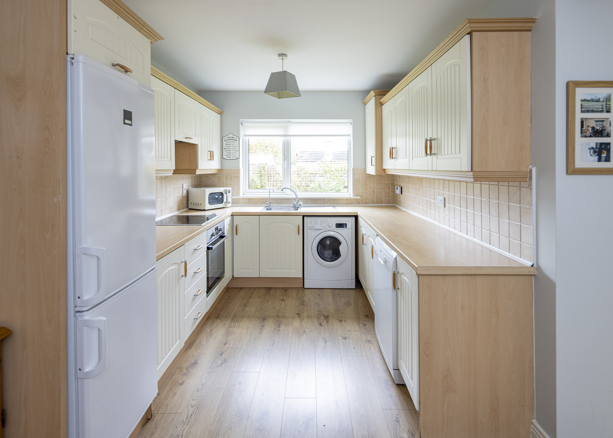
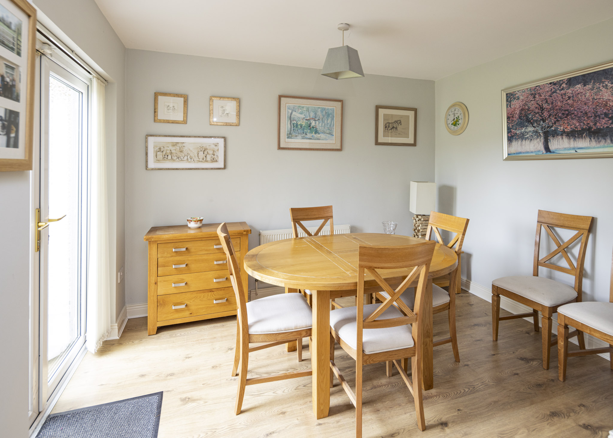
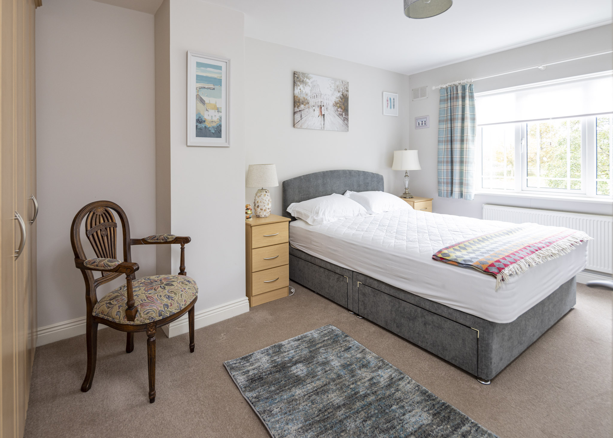
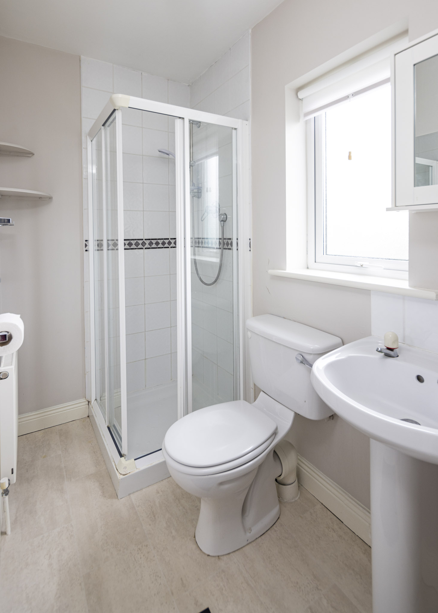
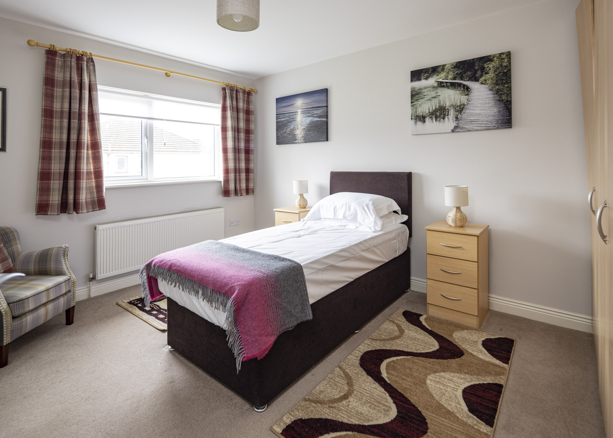
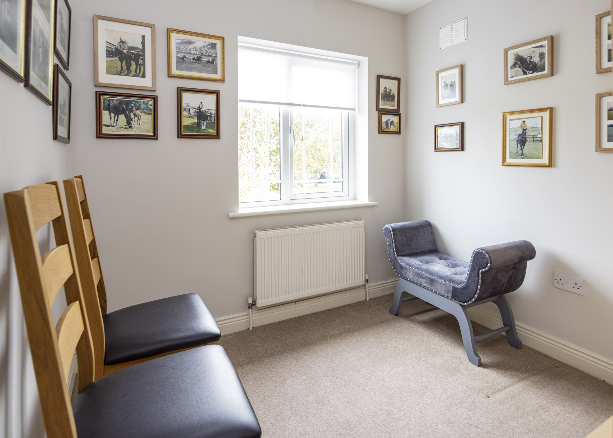
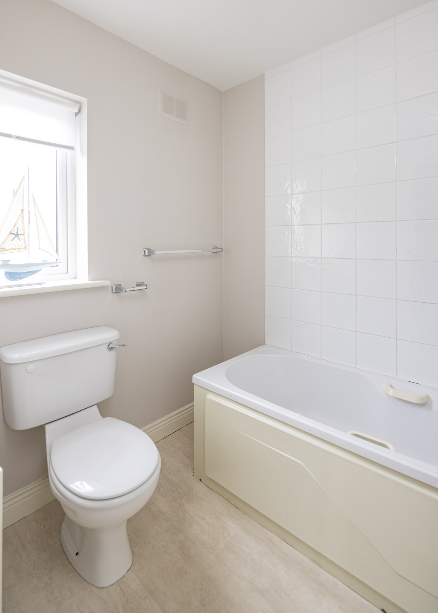
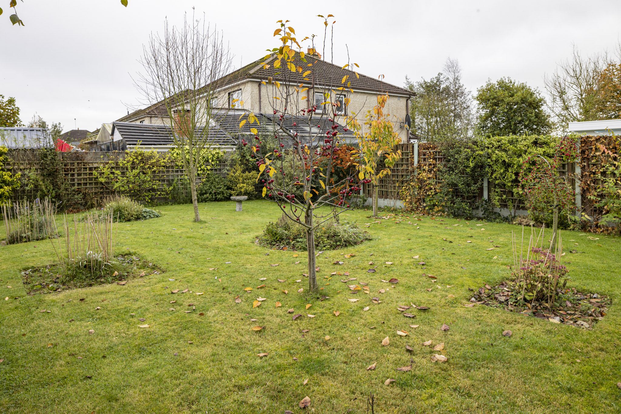
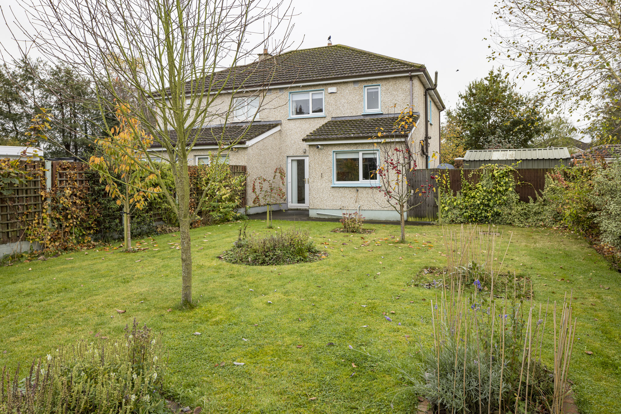
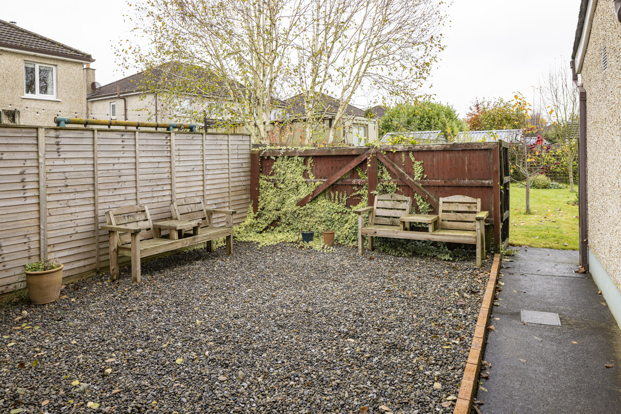
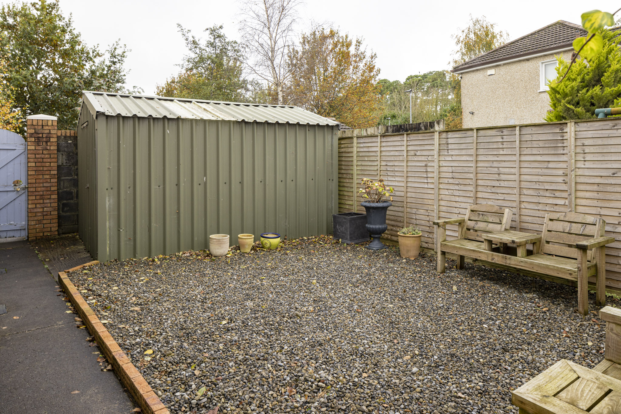
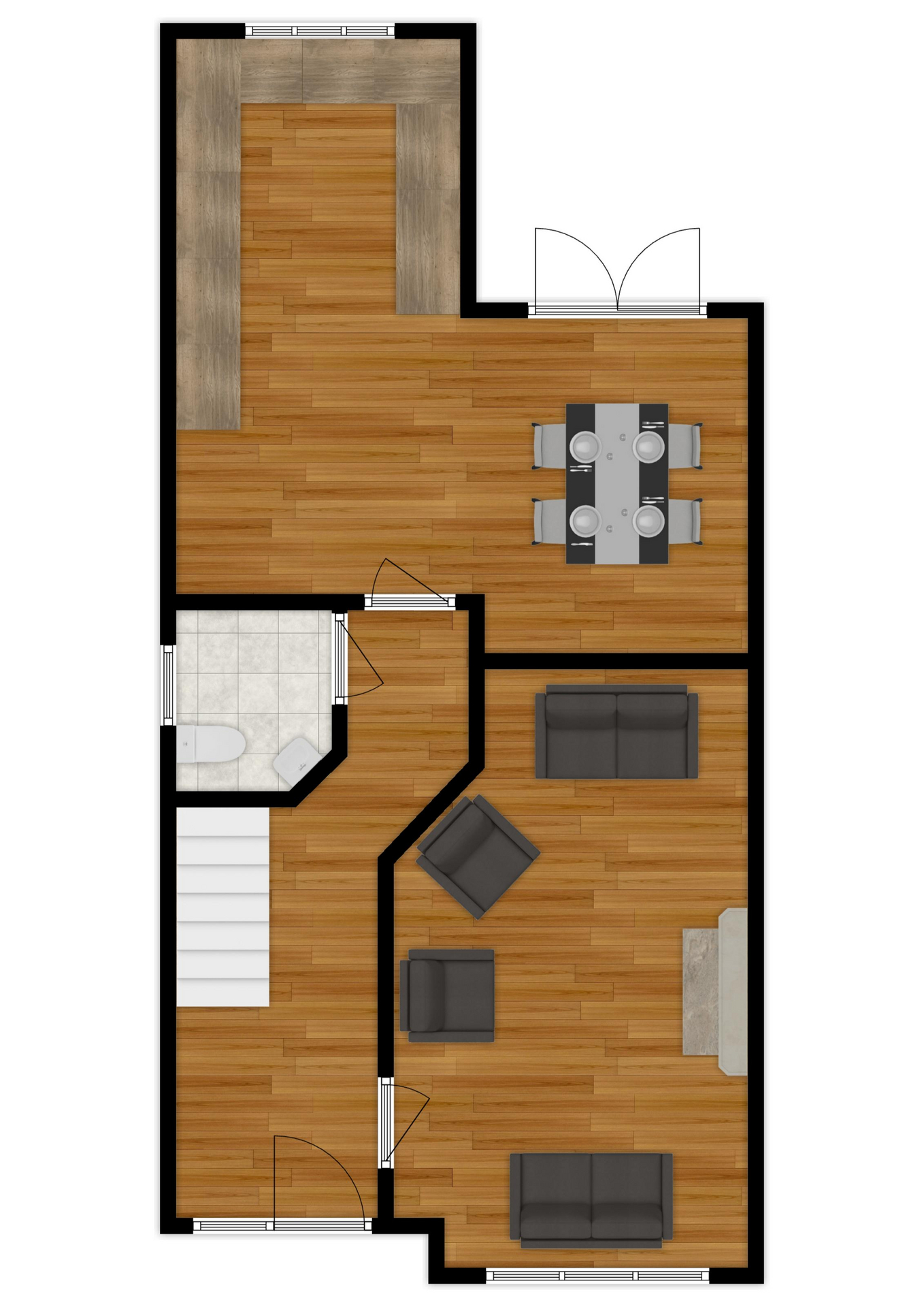
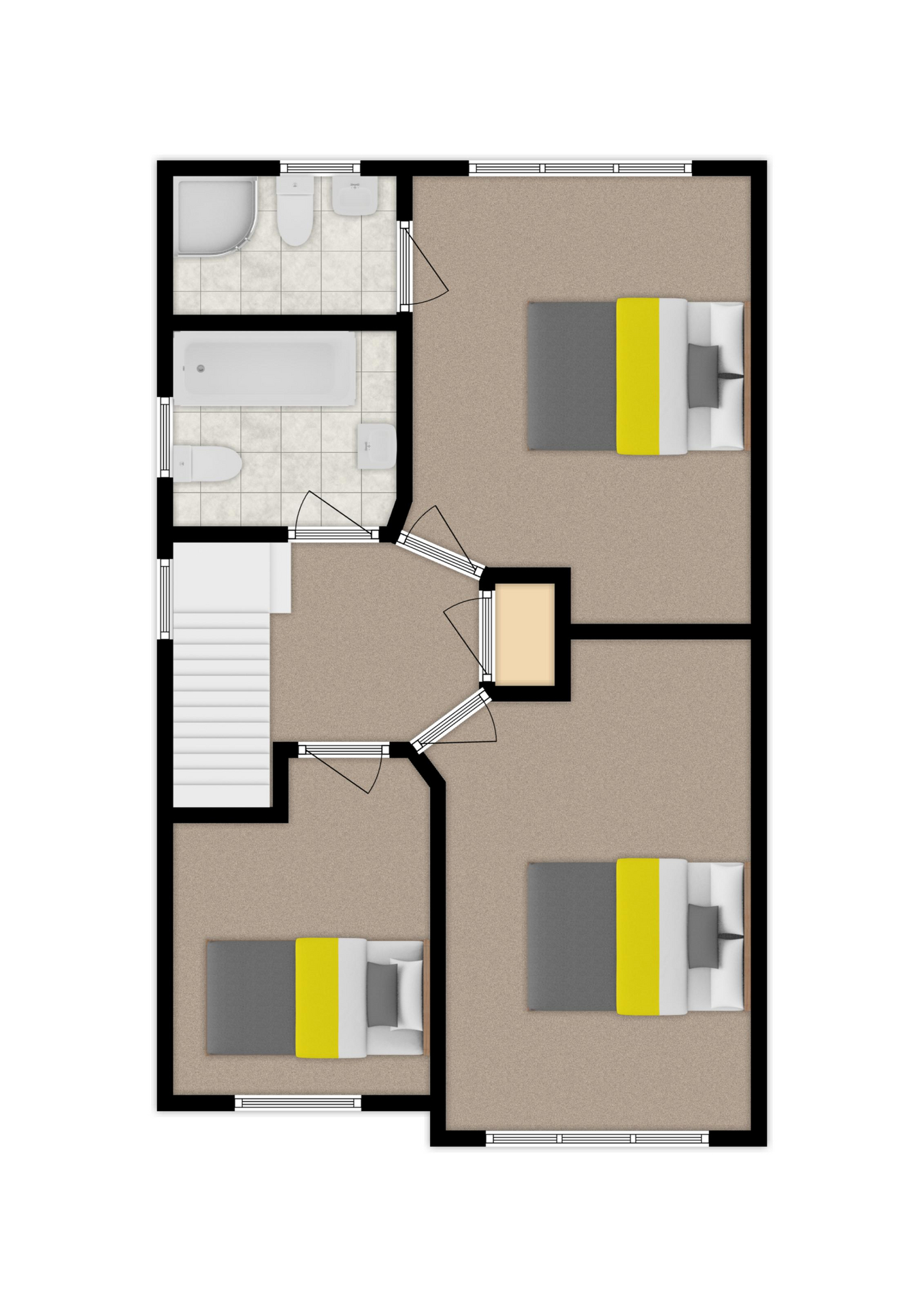

















45 Brackinrainey Manor, Longwood, Enfield, Co. Meath, A83 VH29
Type
House
Status
Sale Agreed
BEDROOMS
3
BATHROOMS
3
Size
99 sqm
BER
BER No: 106572837
Description
Edward Carey Property is delighted to introduce this superbly presented 3 bed semi-detached home in Longwood village. On a large site with ample room for an extension if desired, overlooking a large green area, a short walk to both primary & secondary schools & lots of little extras included, this is a fantastic opportunity!
It is in absolutely walk-in condition, with all of the kitchen appliances, curtains, blinds & light fittings included in the sale. No 45 has a great interior layout with a lovely front sitting room, and great kitchen/dining room with patio doors to the rear garden with an array of trees & shrubs. Upstairs there are 3 bedrooms, with the main being en-suite, and the family bathroom.
Longwood village is a superb place to put down roots - it has a great range of amenities & services including newly built both primary & secondary schools in the village, a good range of shopping, post office, health centre, church & GAA pavilion all within easy reach. Enfield village is within a short drive offering excellent public transport links to the city.
To bid on this property, please go to my website www.edcarey.ie, find the listing & hit the Offr button to bring you to the registration field. I'll then approve your registration and you can bid at your convenience.
Features
- Excellent 3 bed semi-detached home, c99 sq.m / 1,065 sq.ft
- Superb site with lovely mature rear garden
- Large area to side ideal for possible extension
- Immaculately presented & in walk-in condition
- All kitchen appliances included
- Steel garden shed included in sale
- Superb family home, in walking distance to village & schools
- GFCH, excellent BER C2, potential A2, property built 2004
- Parking, great rear & side garden with great steel garden shed included in the sale
Accommodation
- Entrance Hall with attractive ceiling coving, alarm key-pad, laminate wood flooring, useful under-stairs storage, carpet stairs.
- Guest WC (1.40m x 1.40m 4.59ft x 4.59ft) with wc & whb.
- Sitting Room (3.40m x 5.30m 11.15ft x 17.39ft) great front sitting room with semi solid/laminate wood flooring, ceiling coving, open fireplace with wood burning insert stove, TV point, curtains/blinds included
- Kitchen (35.30m x 2.60m 115.81ft x 8.53ft) with semi sol/laminate wood flooring, excellent fitted kitchen with oven & hib, fridge/freezer, washing machine & dish washer all included. Dining/sitting area with patio doors to the rear garden
- Dining Area (3.40m x 2.50m 11.15ft x 8.20ft)
- Landing with carpet flooring, hot-press & attic access
- Bedroom 1 (3.60m x 3.20m 11.81ft x 10.50ft) front double bedroom with carpet wood flooring, built-in wardrobes, curtains/blinds included
- Bathroom 2 (4.30m x 2.80m 14.11ft x 9.19ft) rear master bedroom with carpet flooring, built-in wardrobes, curtains/blinds included
- En-suite (2.10m x 1.30m 6.89ft x 4.27ft) en-suite bathroom having wc, whb & walk-in shower
- Bedroom 3 (3.20m x 2.40m 10.50ft x 7.87ft) front single bedroom with carpet wood flooring, built-in wardrobes, curtains/blinds included
- Bathroom (2.10m x 1.70m 6.89ft x 5.58ft) family bathroom with bath, wc & whb
