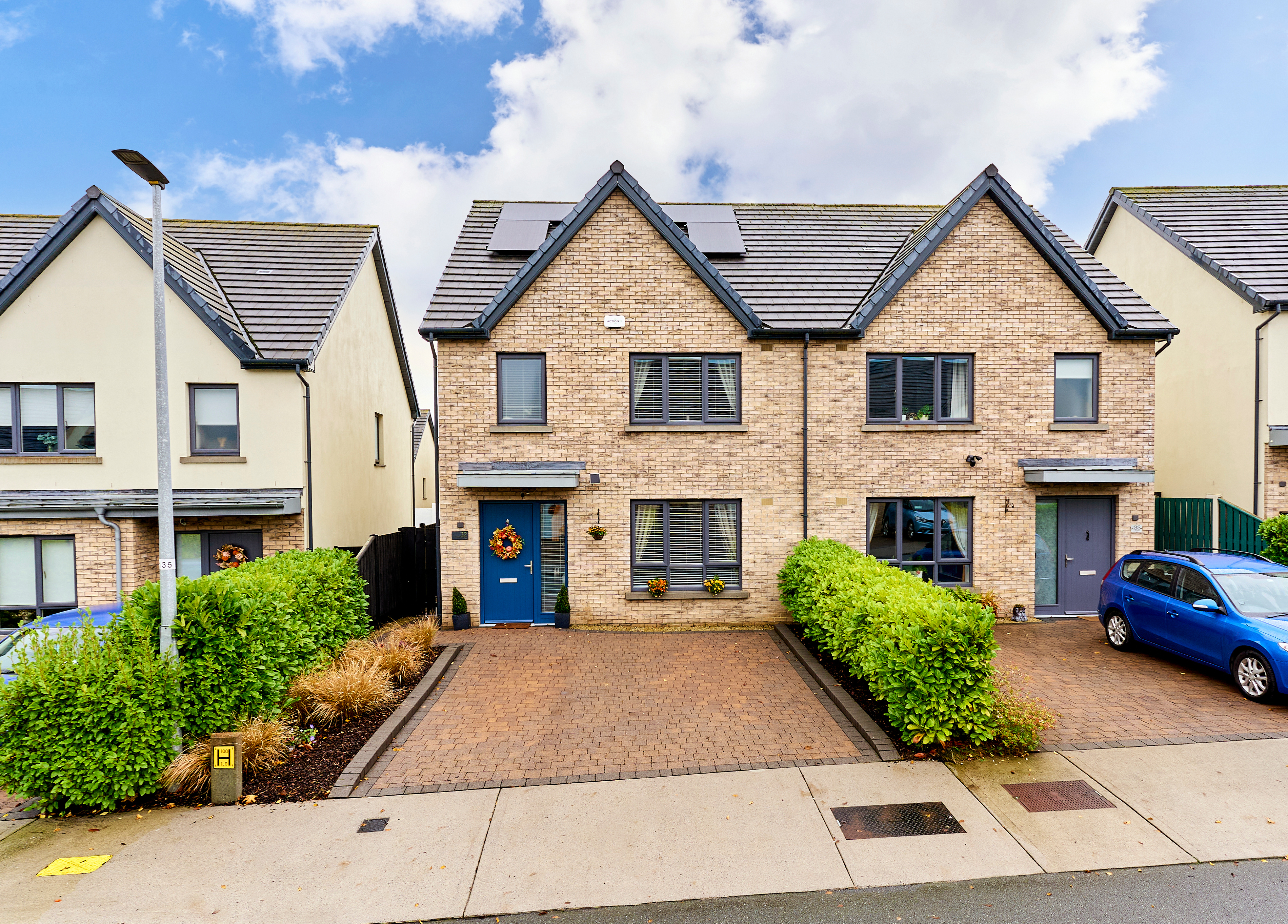
32 The Rise, Ledwill Park, Kilcock, Co. Kildare, W23 Y93H

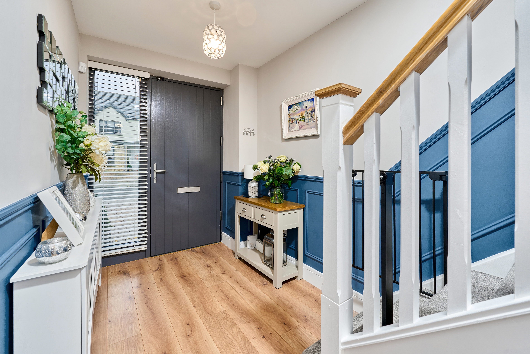
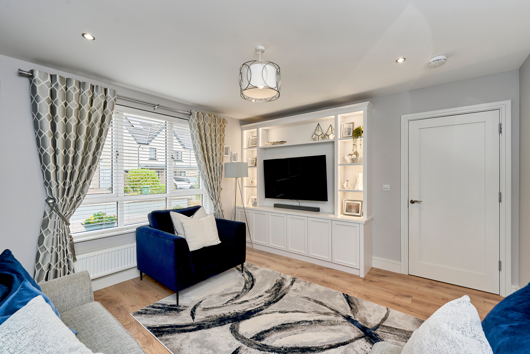
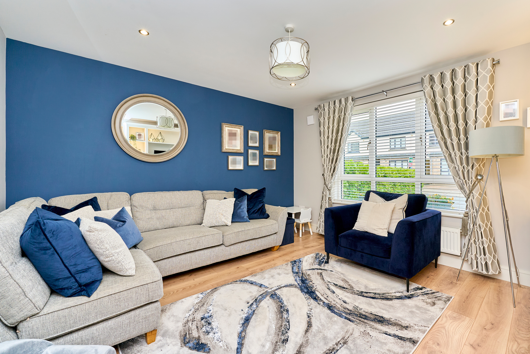
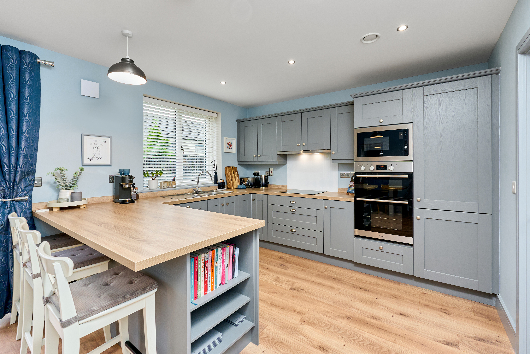
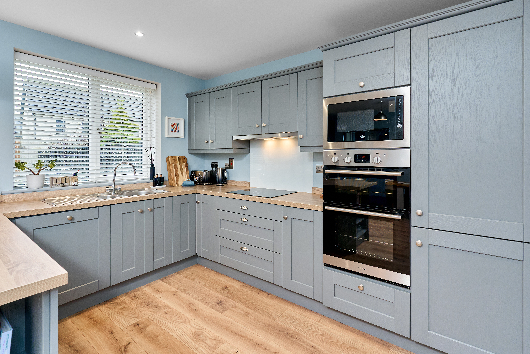
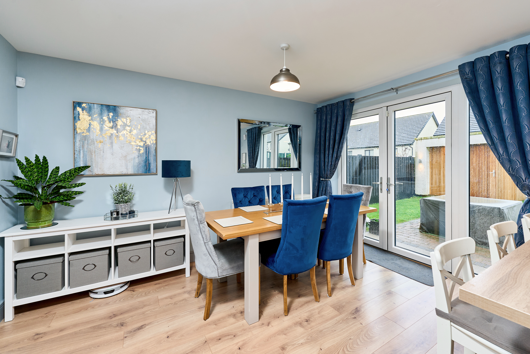
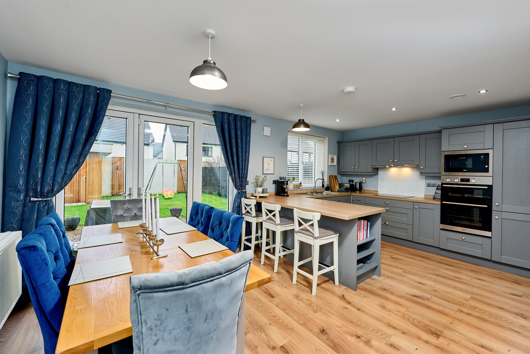
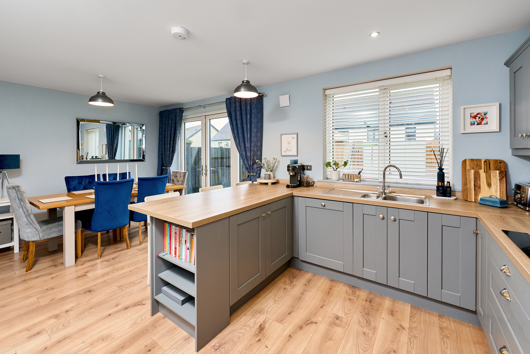
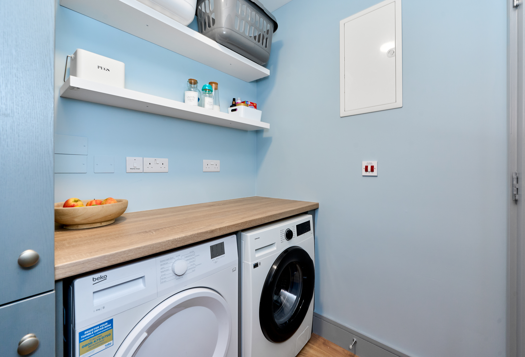
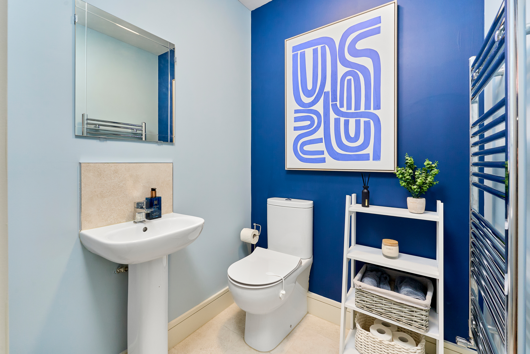
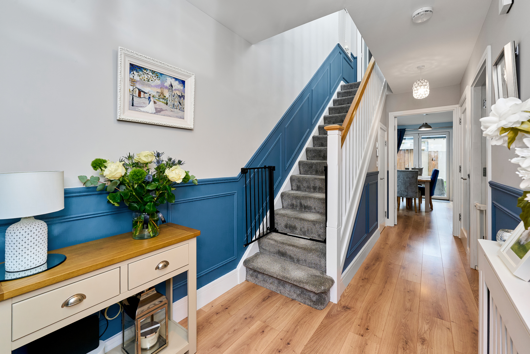
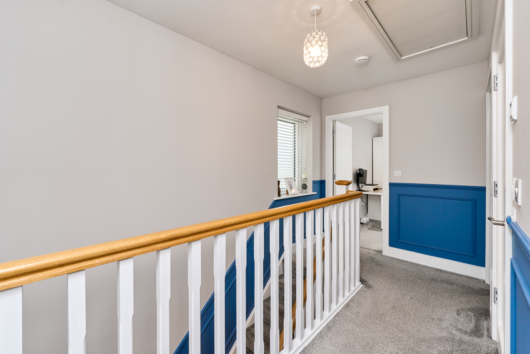
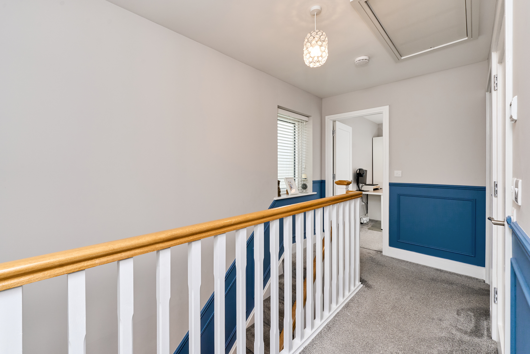
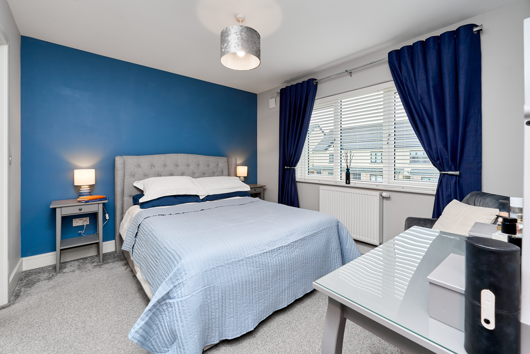
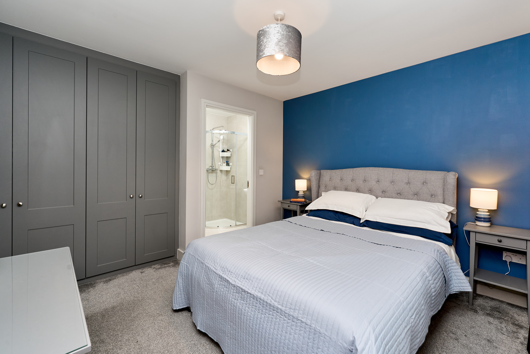

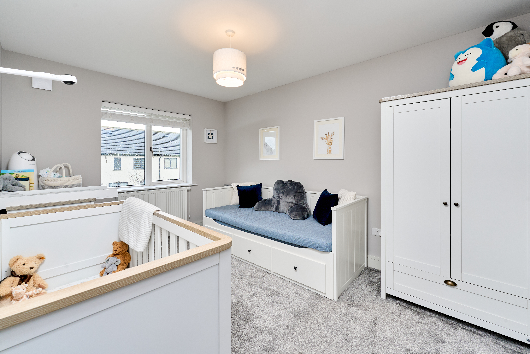
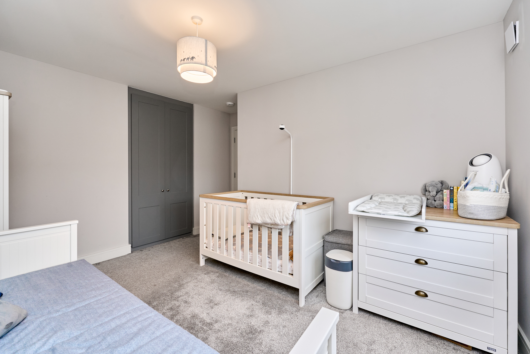
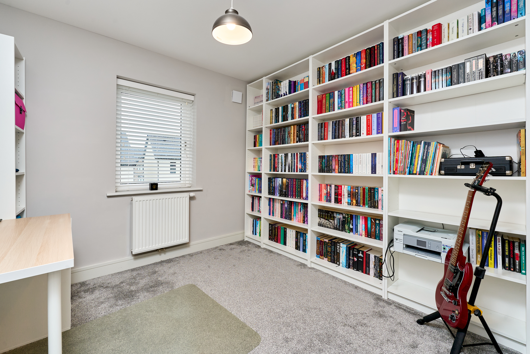

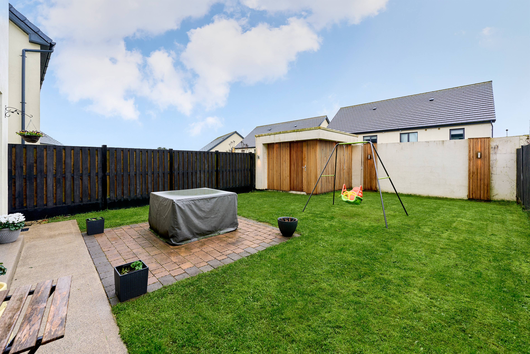
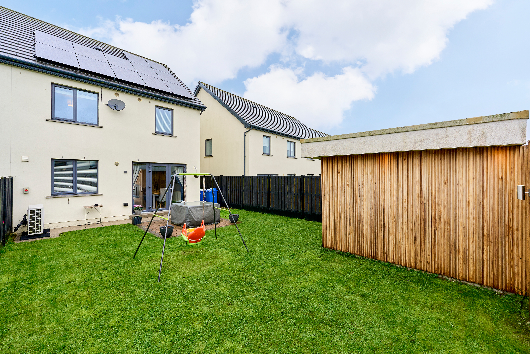
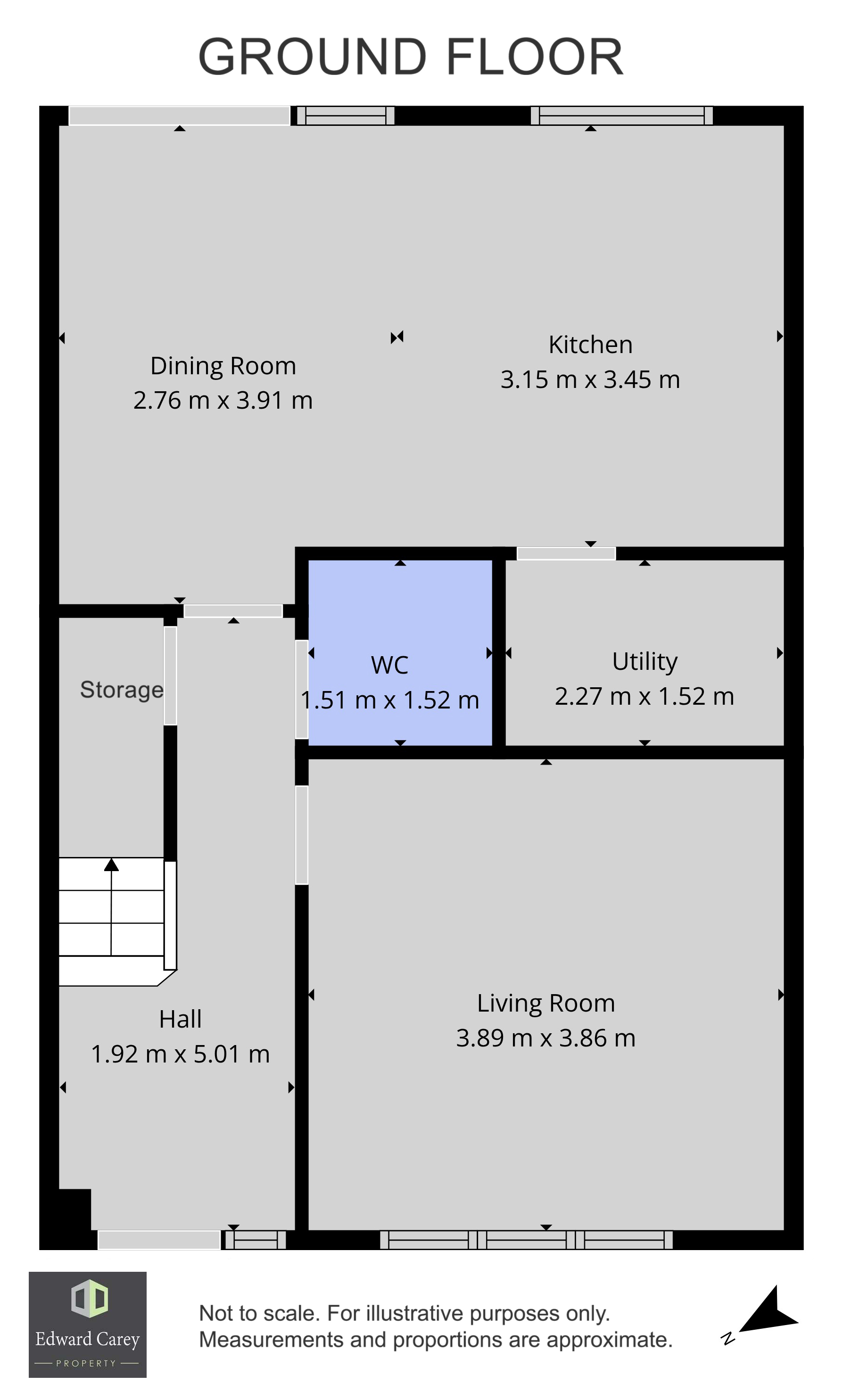
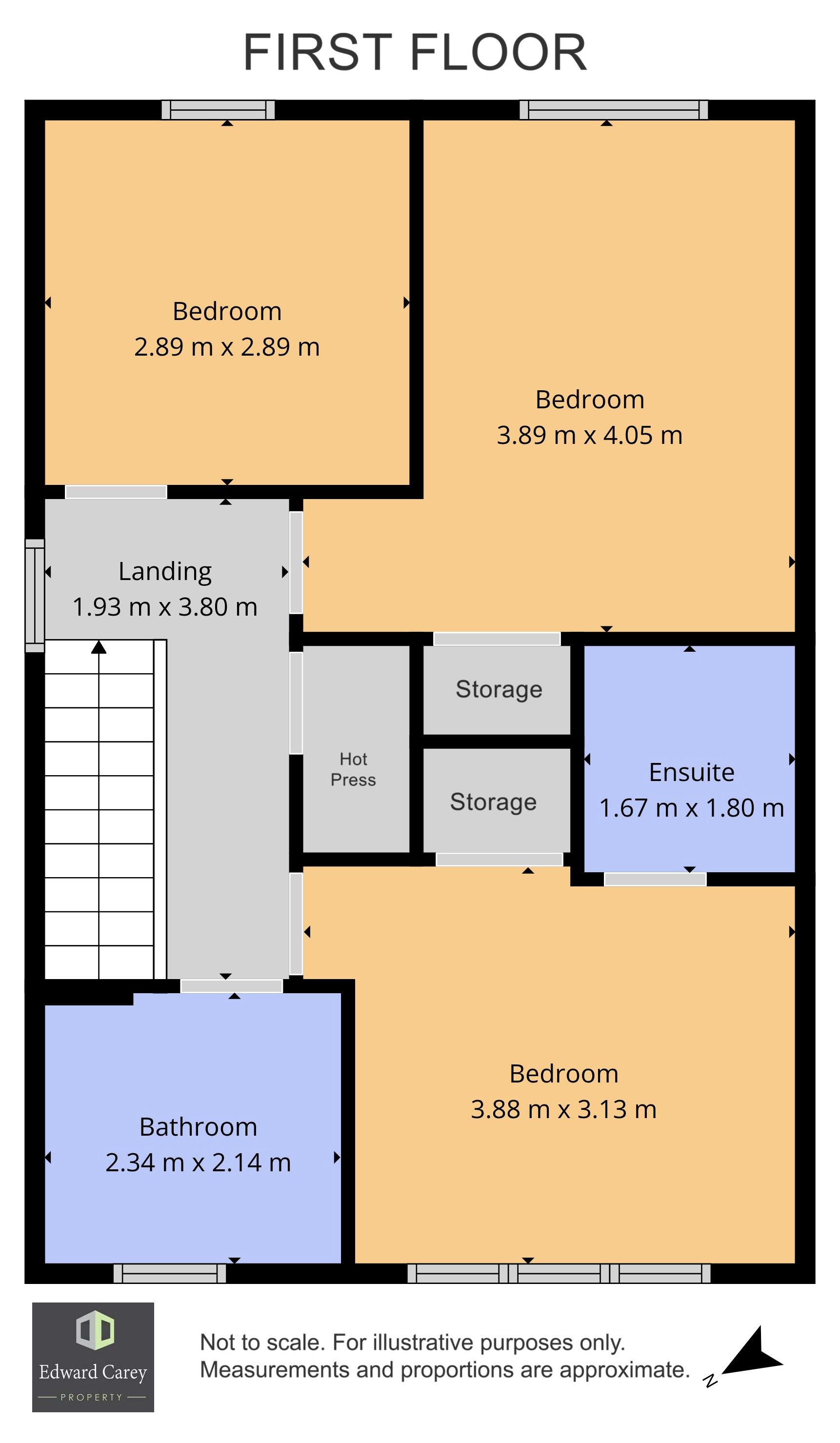

























32 The Rise, Ledwill Park, Kilcock, Co. Kildare, W23 Y93H
Price
€450,000
Type
House
Status
For Sale
BEDROOMS
3
BATHROOMS
3
Size
110 sqm
BER
BER No: 112394903
Description
Edward Carey Property is delighted to present this refreshing best-in-class A1 rated 3 bed semi-detached home in this wonderful new development at Ledwill Park in Kilcock. This home is absolutely in walk-in condition, immaculately presented & with a host of extras. It has a fantastic interior layout perfect for the modern family. With a front living room, a superb open plan kitchen/dining/family room with patio doors to the rear garden & patio area, a separate utility room you'll notice the immaculate presentation & lovely decor. The bedrooms are generously proportioned & beautifully presented, the bathrooms are fully tiled & kitchen appliances are included in the sale.
Since purchasing the family have continued to invest in the property which now includes solar PV panels & battery storage bringing the property to a very efficiently running A1 home. There are wonderful built-in units in the living room, radiator cabinets, additional recessed lighting, the 3rd bedroom also has an excellent built-in shelving unit and there is a host of storage in the easily accessible attic area.
Outside there is parking for 2 cars in the cobble-lock front driveway, lovely patio & garden lighting and an excellent wood-cladded garden shed.
Kilcock is a superb location with everything at your doorstep. There's great shopping, fantastic pubs & restaurants, excellent public transport with the train station around an 8 minute walk and a host of recreational amenities. Maynooth University Town is a short drive, or why not take the Royal Canal Greenway which runs through the town centre, which is ideal for walkers, runners & cyclists of all ages.
To bid on this property, please go to my website http://www.edcarey.ie, find the listing & hit the @ 'Offr' button to bring you to the registration field. I'll then approve your registration and you can bid at your convenience.
Features
- Superb 3 bed 3 bath semi-detached home, c110 sq.m / 1,184 sq.ft
- A1 energy rating with additional solar panels installed
- Extremely economical house to run
- In walk-in condition
- Several extras & superbly presented from top to bottom
- Kitchen appliances included
- All blinds included
- Rear garden shed included
- Cobblelock front driveway, side entrance, rear patio, rear garden
- Heat pump & solar panels, property built 2019
- Lovely cobble-lock driveway with parking for 2 cars, side entrance, outside tap and outdoor power socket. Paved rear patio area & excellent garden shed with electric power supply included.
Accommodation
- Entrance Hall (1.92m x 5.00m 6.30ft x 16.40ft) well presented entrance hallway with laminate/semi-solid flooring, attractive wall paneling & radiator cabinet, excellent under-stairs storage, alarm key-pad & carpet stairs
- Guest Bathroom (1.51m x 1.52m 4.95ft x 4.99ft) with tiled flooring, wc & whb & mirror
- Living Room (3.89m x 3.86m 12.76ft x 12.66ft) with laminate/semi-solid flooring, attractive recessed & centre lighting, superb built-in shelving & tv unit with back-lighting, blinds included
- Kitchen/Dining (5.91m x 7.36m 19.39ft x 24.15ft) wonderful open plan room with laminate/semi-solid wood flooring. High quality fitted kitchen & breakfast bar with extended wooden counter top includes built in shelving. Integrated fridge freezer, double oven & microwave, induction hob & integrated extraction fan included. Patio doors to the patio area & rear garden.
- Landing (1.93m x 3.80m 6.33ft x 12.47ft) with carpet flooring, pull-down Stira access to the excellent attic storage. Hot press.
- Master Bedroom (3.88m x 3.13m 12.73ft x 10.27ft) Master bedroom with carpet flooring, built-in wardrobes, blinds included.
- En-suite (1.67m x 1.80m 5.48ft x 5.91ft) fully tiled, with wc, whb & shower. Bathroom mirror also included
- Bedroom 2 (3.89m x 4.05m 12.76ft x 13.29ft) excellent rear double bedroom with carpet flooring, built-in wardrobes, blinds included
- Bedroom 3 (2.89m x 2.89m 9.48ft x 9.48ft) rear bedroom currently used as home-office. With carpet flooring, excellent built-in shelving unit, blinds included
- Family Bathroom (2.34m x 2.14m 7.68ft x 7.02ft) fully tiled & beautifully appointed with bath, wc & whb & lovely large towel-warmer.
