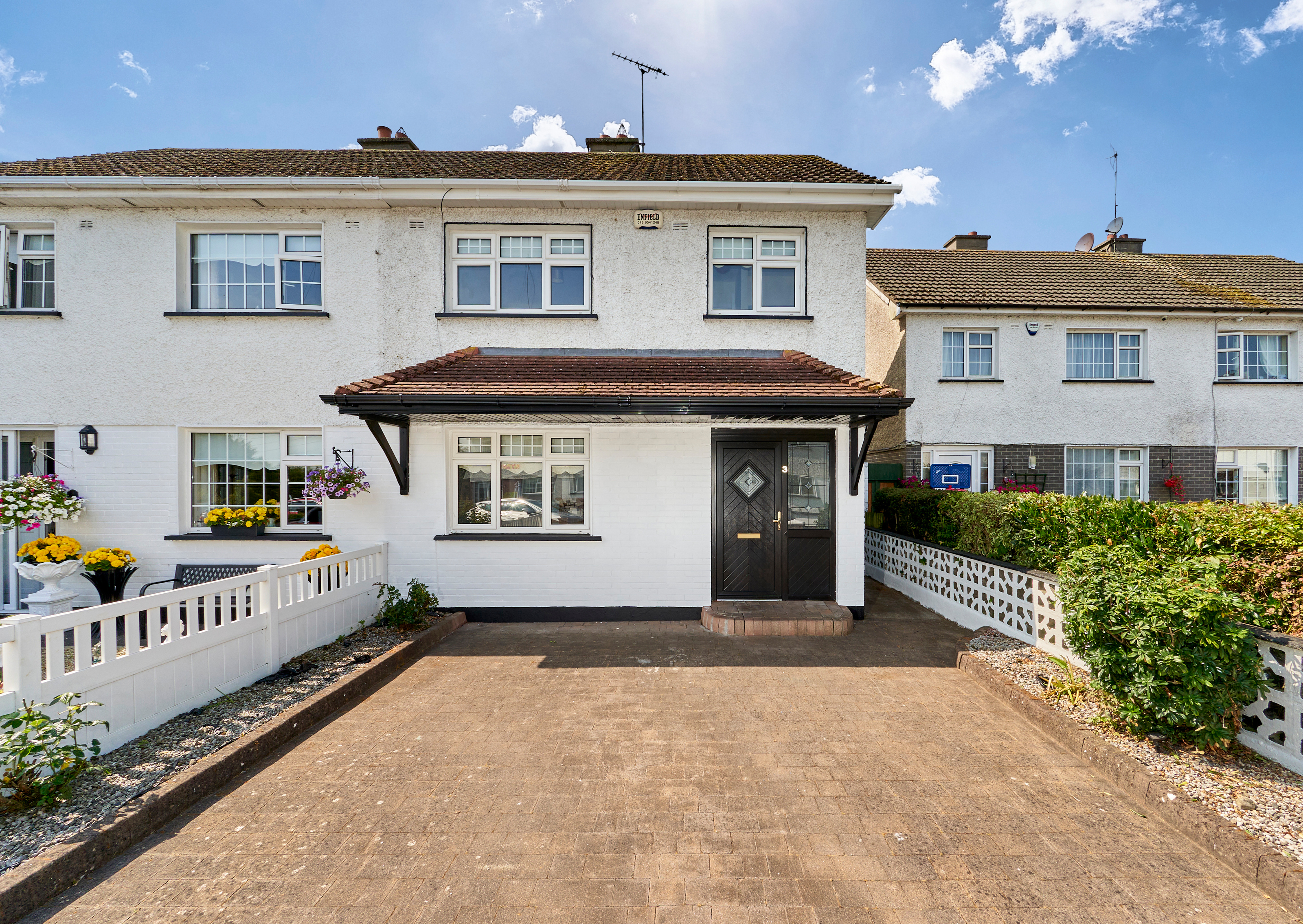
3 Baynefield, Enfield, Co. Meath, A83 K791

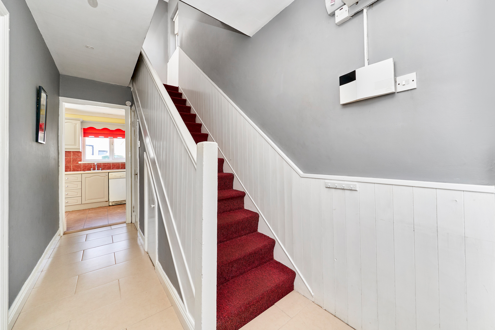
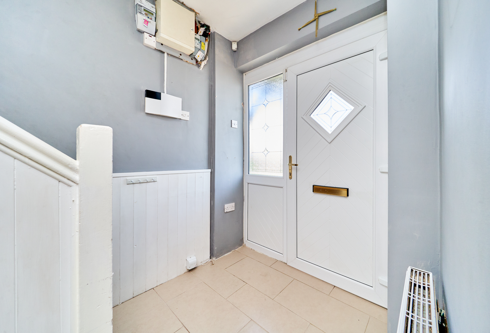
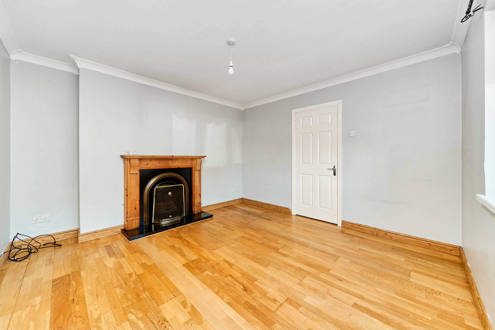
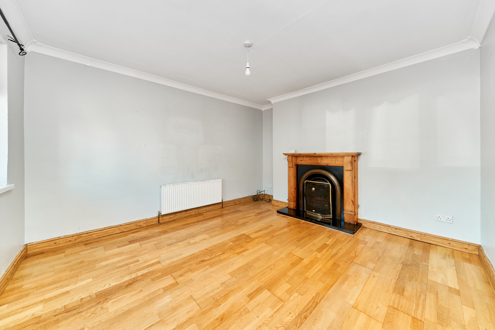
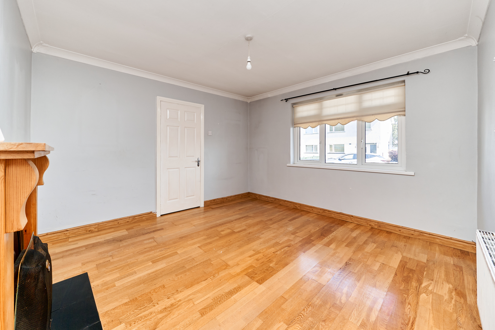
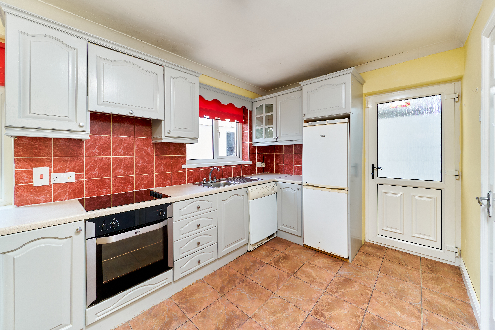
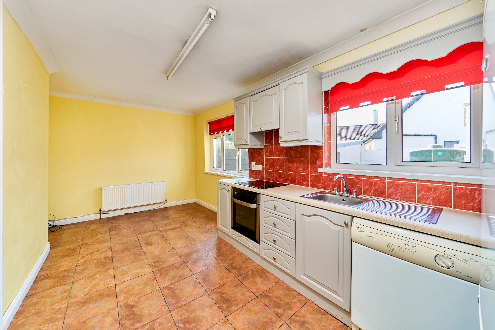
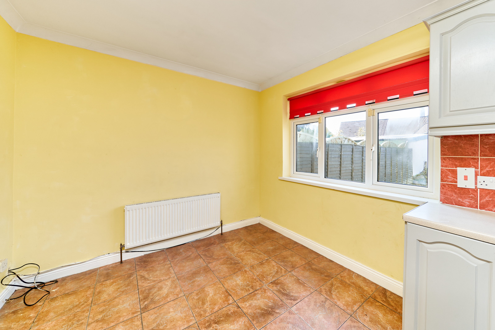
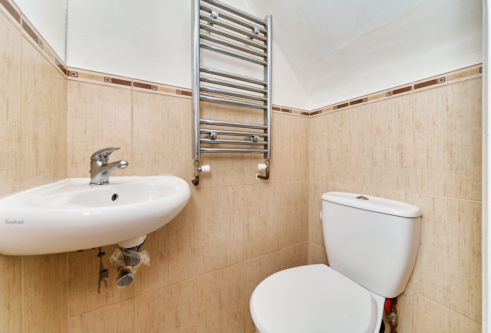
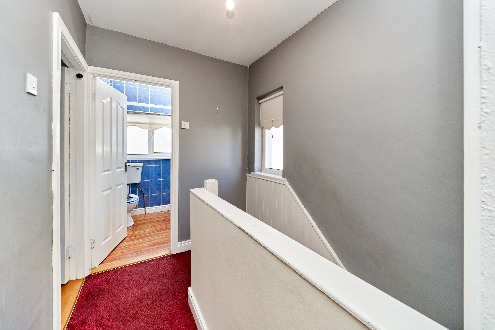
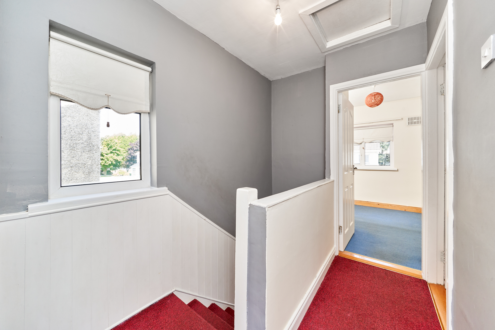
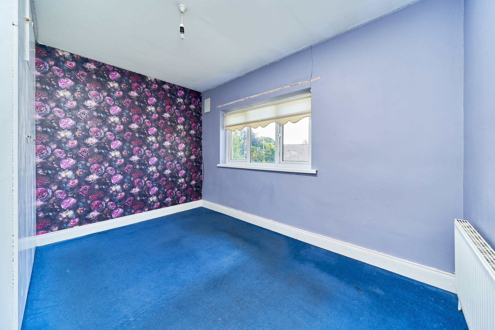
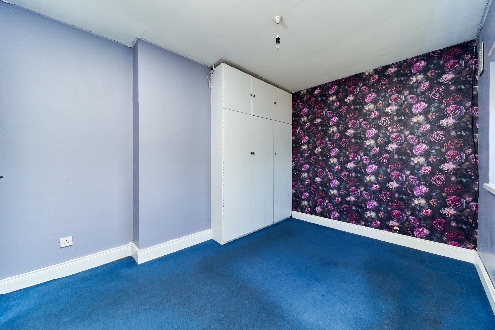
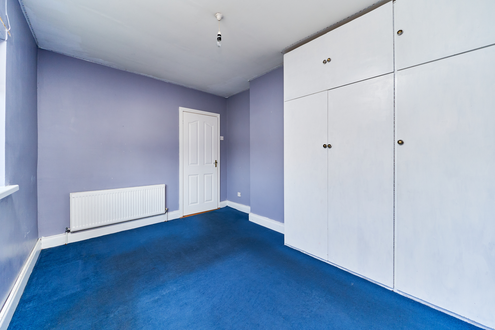
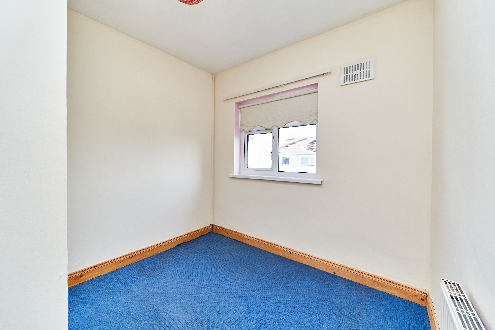
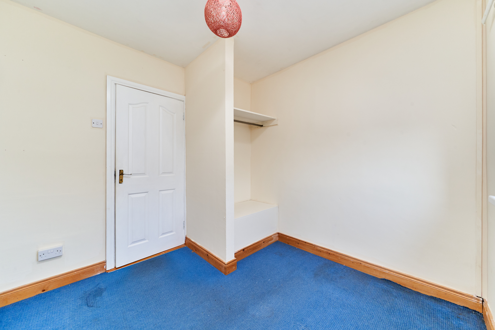
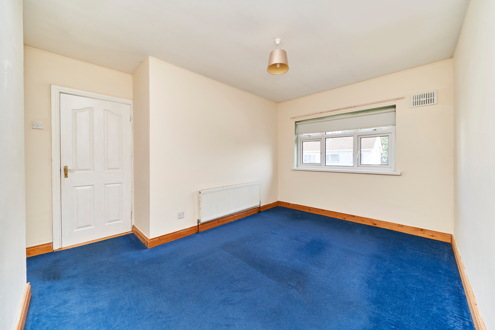
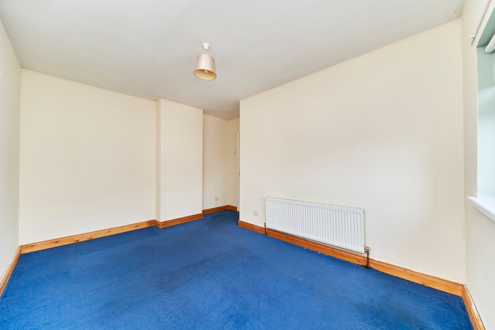
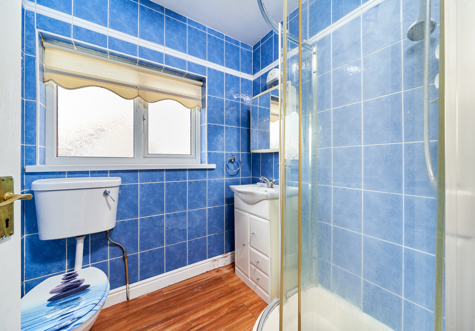
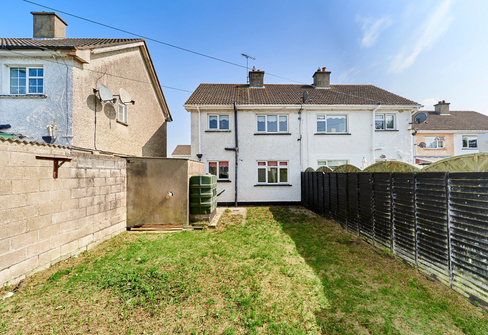
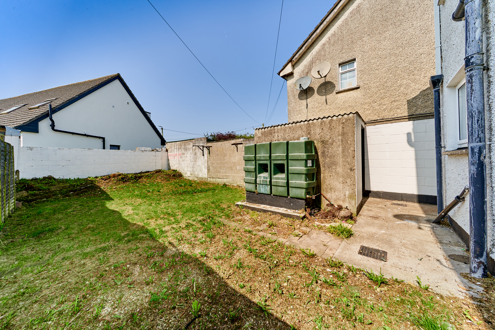
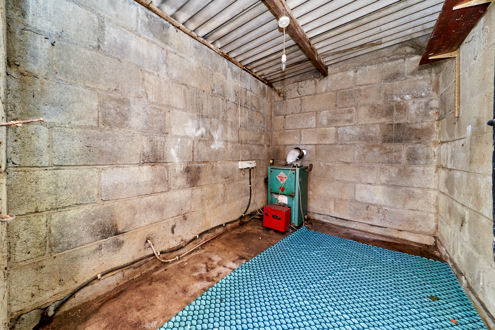
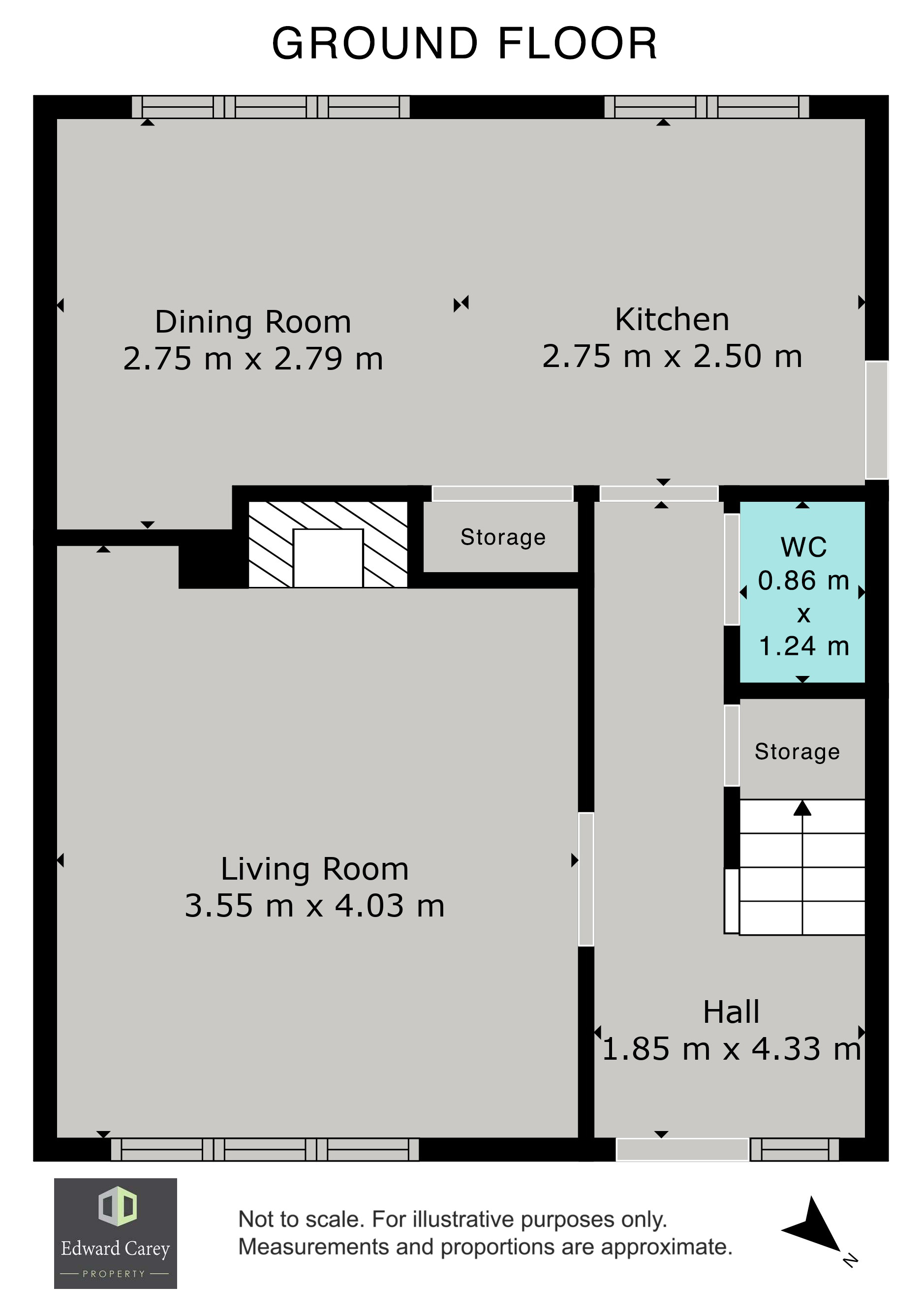
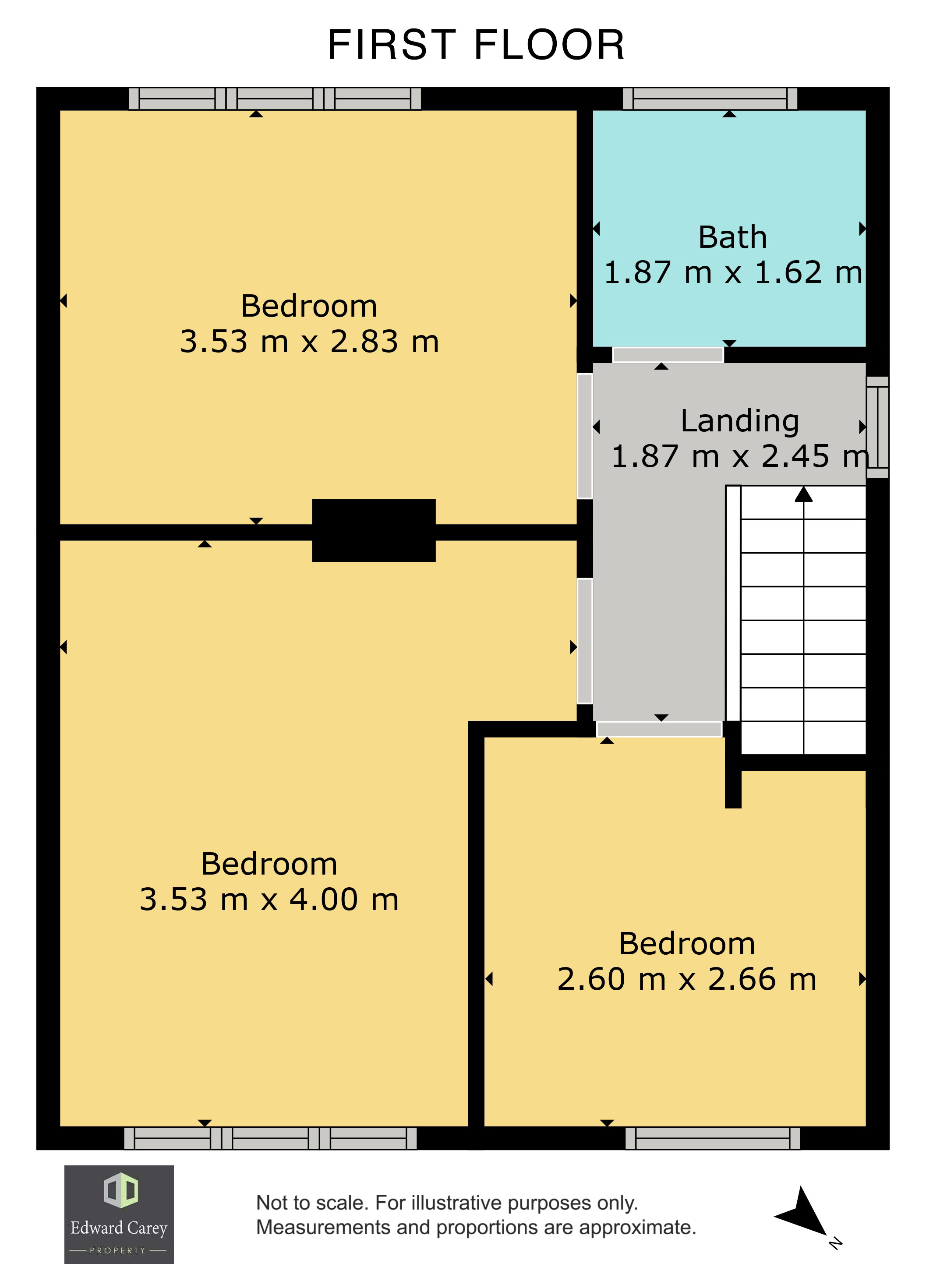

























3 Baynefield, Enfield, Co. Meath, A83 K791
Type
House
Status
Sold
BEDROOMS
3
BATHROOMS
2
BER
BER No: 107121287
Description
Edward Carey Property is delighted to present this superbly located 3 bed semi-detached property in Enfield village. A short walk from the village centre, in a small cul-de-sac neighbourhood estate of just 20 houses, this is an ideal starter home. It requires some modernization, but with an idyllic south-western facing rear garden, off-street parking, and much more, the potential is obvious. No 3 has a great interior layout with a front living room, rear kitchen/dining room & guest wc on the ground floor, and 3 bedrooms and family bathroom on the first.
Baynefield is a wonderful & charming estate of beautifully maintained homes & properties here rarely come to the market. Enfield is a fantastic location with excellent bus & rail transport to the city, a wide range of shopping & entertainment venues, great restaurants, creches, local primary & secondary schools & several sports clubs all within easy reach, and the wonderful Royal Canal Greenway runs through the village centre. Viewing of this home is a must.
Are you bidding on one of our properties, new to the market, unsure of the procedure? Check out my website https://www.edcarey.ie/useful-information/ for a helpful guide on buying & selling with us.
To bid on this property, please go to my website http://www.edcarey.ie, find the listing & hit the 'Offr' button to bring you to the registration field. I'll then approve your registration and you can bid at your convenience.
Features
- Superbly located 3 bed, 2 bath semi-detached residence
- C79 sq.m / 850 sq.ft
- Idyllic south westerly facing rear garden
- Small mature estate of just 20 houses
- Off-street parking
- Great location in village
- Walking distance to creche, primary & secondary school
- Excellent rail & bus transport in village
- OFCH, BER E2 potential A2, property built 1976
- Off-street parking, rear garden with garden shed included
Accommodation
- Entrance Hall (4.30m x 1.85m 14.11ft x 6.07ft) with tiled flooring, alarm key pad, carpet stairs, useful under-stairs storage, attractive wall panelling
- Guest WC (1.24m x 0.86m 4.07ft x 2.82ft) with wc & whb
- Living Room (4.03m x 3.55m 13.22ft x 11.65ft) with semi-solid wood flooring, open fireplace with attractive surround, TV point
- Kitchen (5.54m x 5.25m 18.18ft x 17.22ft) with tiled flooring, range of fitted kitchen cabinets, hot-press, rear entrance door
- Landing (2.45m x 1.87m 8.04ft x 6.14ft) with carpet flooring, attic access
- Bedroom 1 (4.00m x 3.53m 13.12ft x 11.58ft) front double bedroom with carpet flooring
- Bedroom 2 (3.53m x 2.83m 11.58ft x 9.28ft) rear double bedroom with carpet flooring & built-in wardrobes
- Bedroom 3 (2.66m x 2.60m 8.73ft x 8.53ft) front single bedroom with carpet flooring
- Bathroom (1.87m x 1.62m 6.14ft x 5.31ft) with tiled flooring, wc & whb
Enfield Neighbourhood Guide
Explore prices, growth, people and lifestyle in Enfield.
