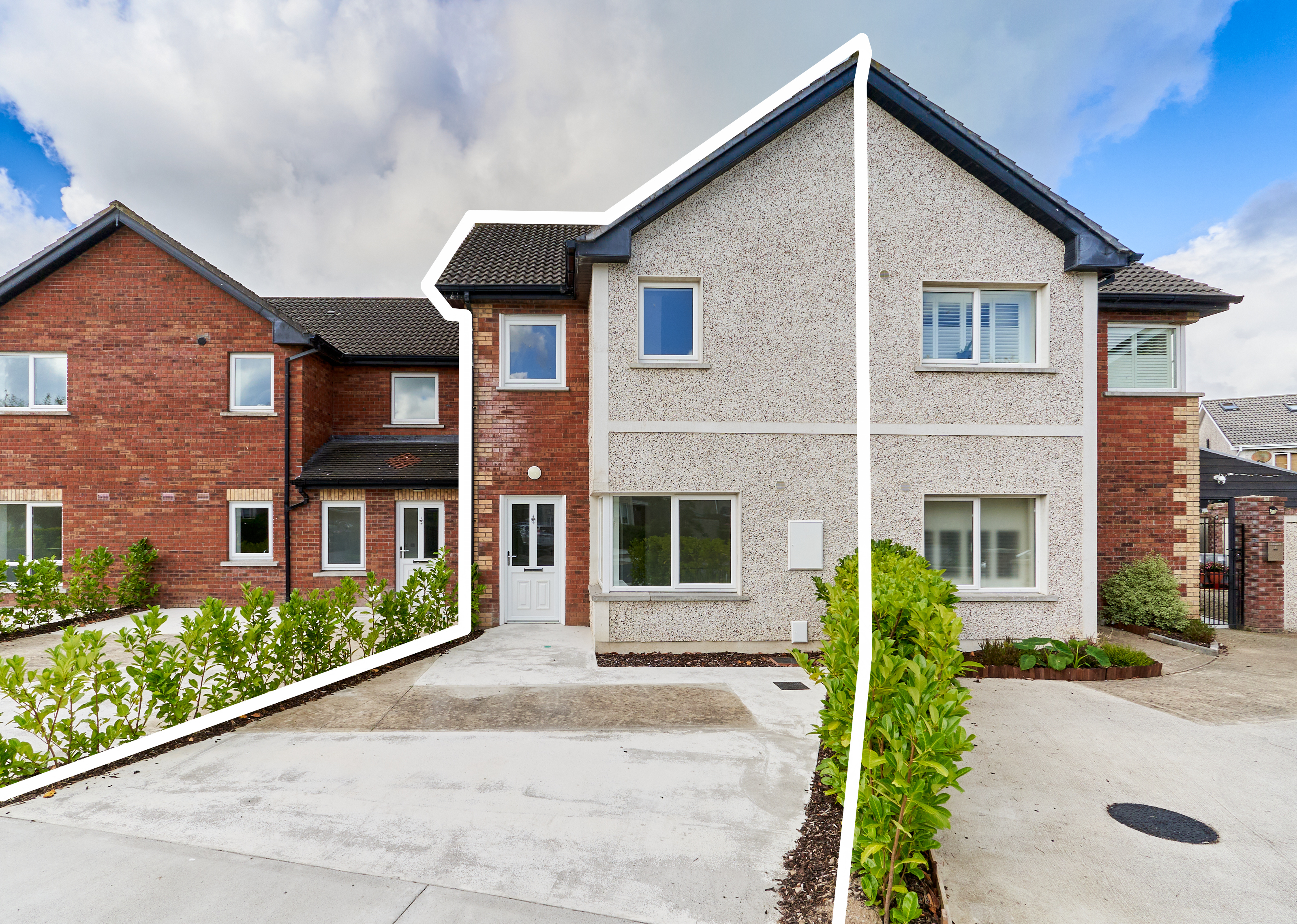
27 The Avenue, Rathdale, Enfield, Co. Meath, A83 KD51

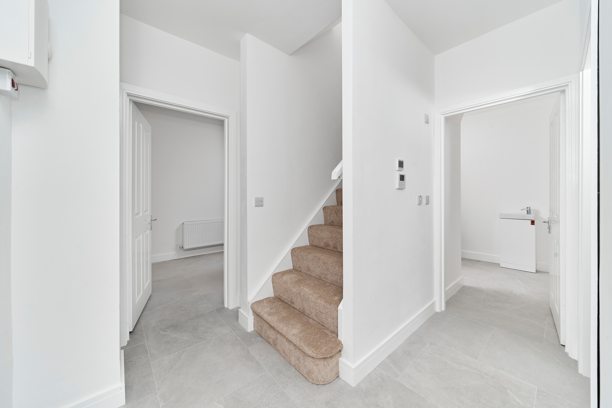
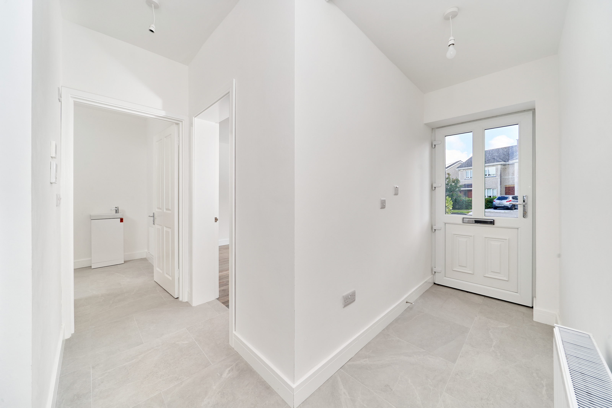
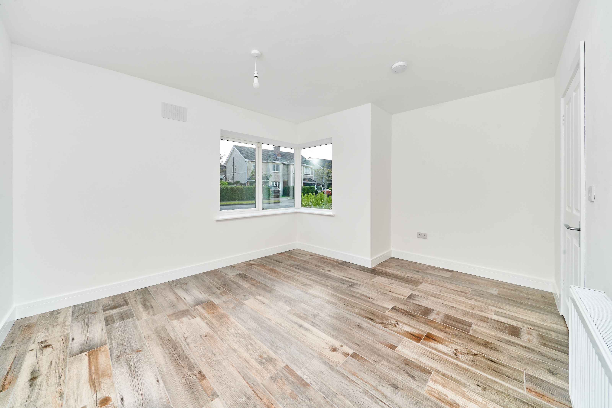
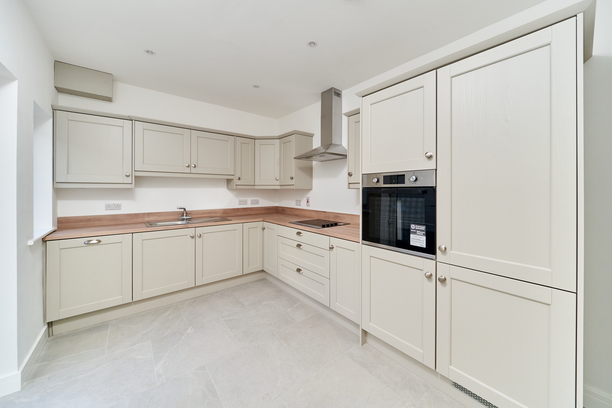
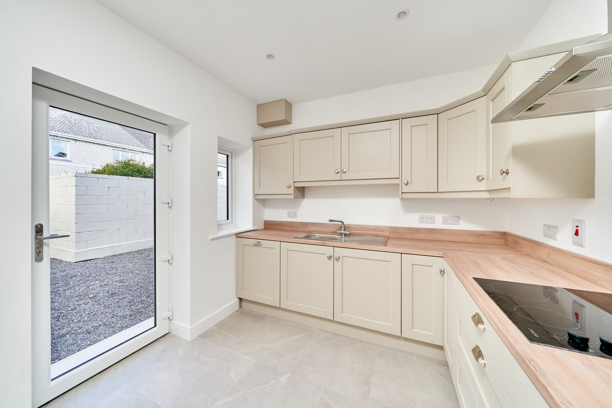
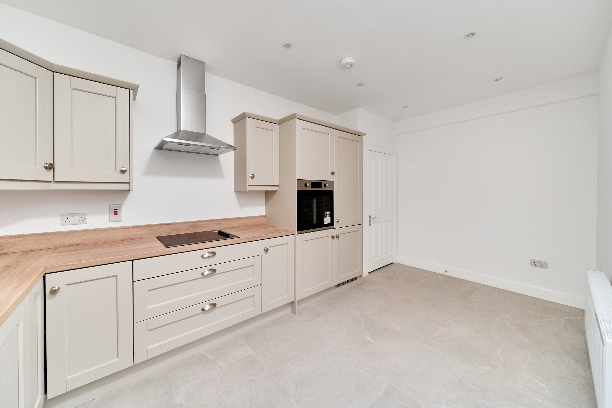
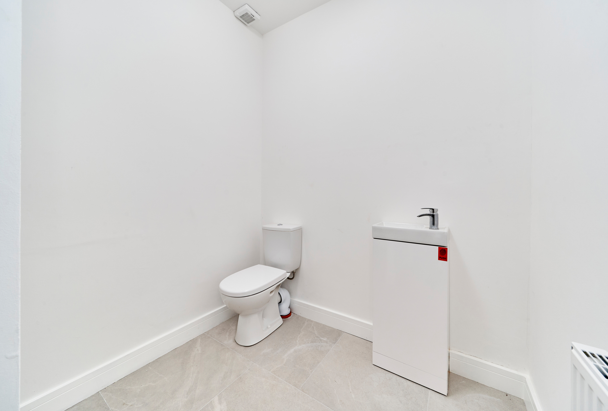
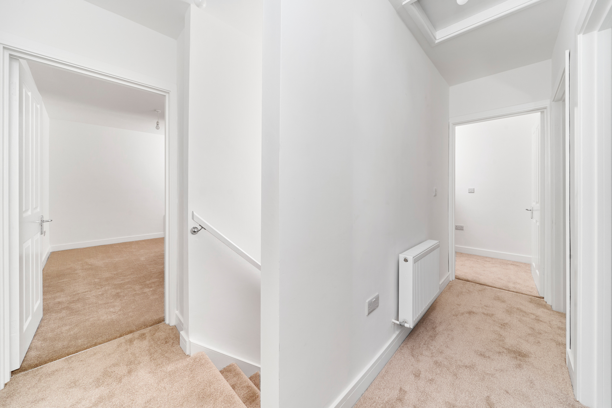
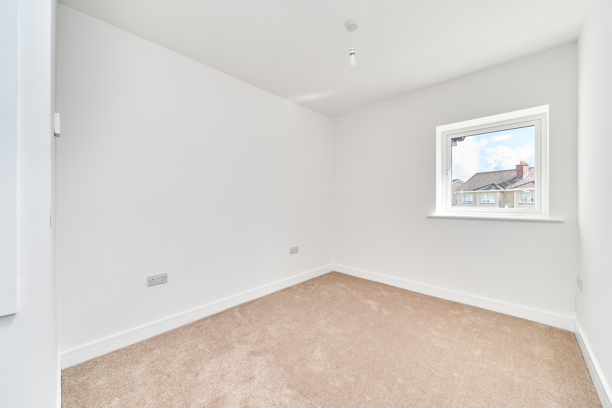
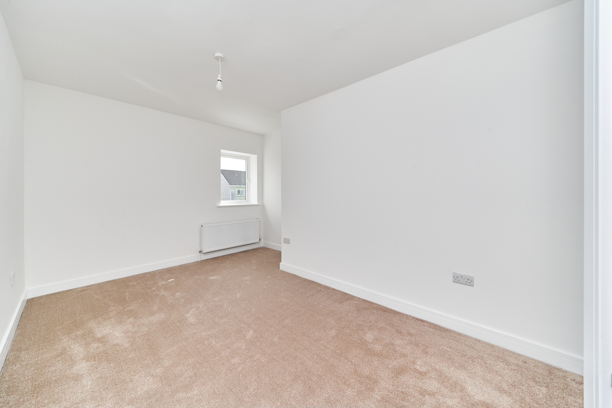
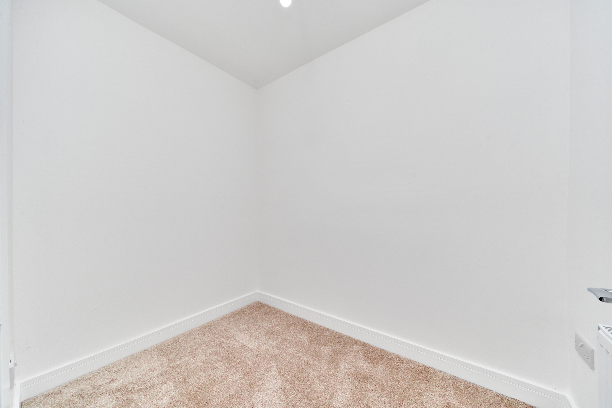
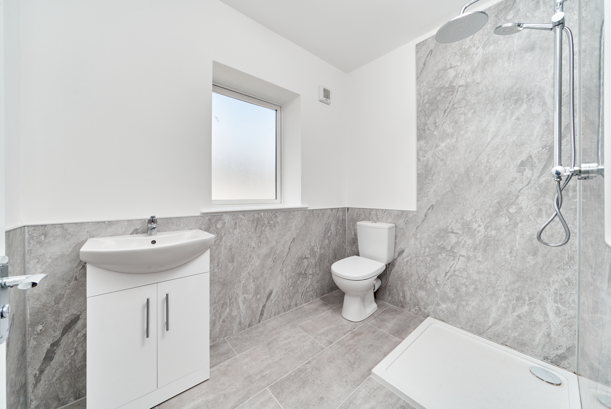
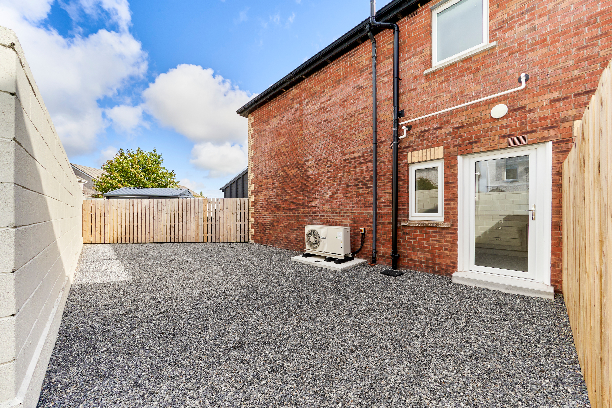
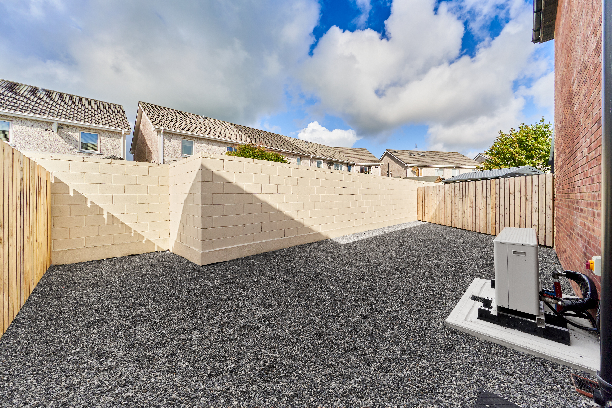
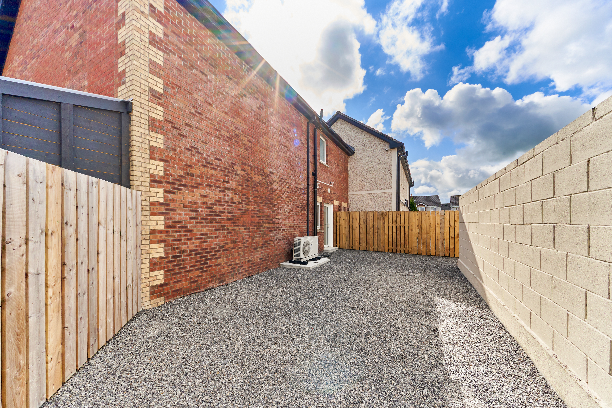
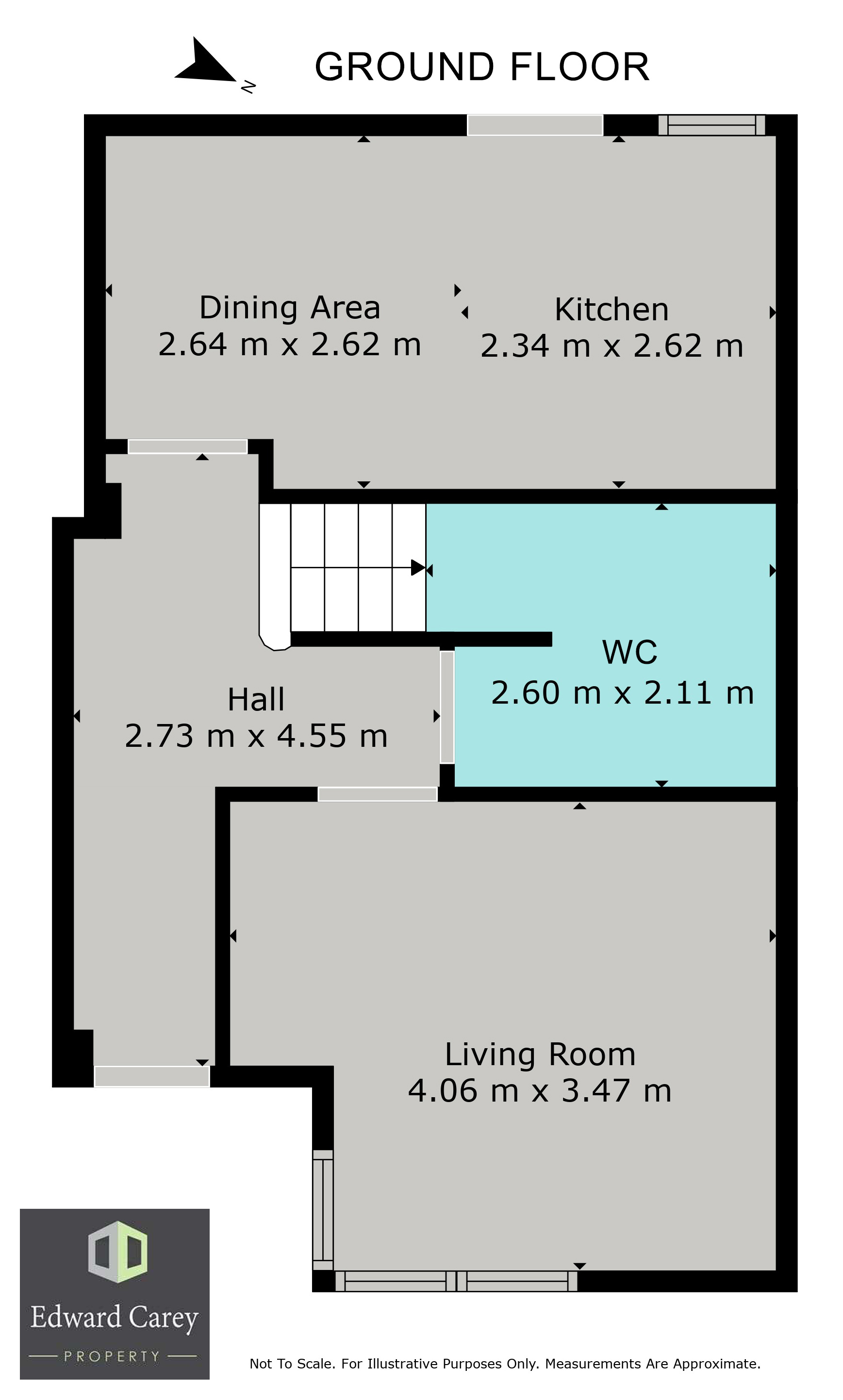
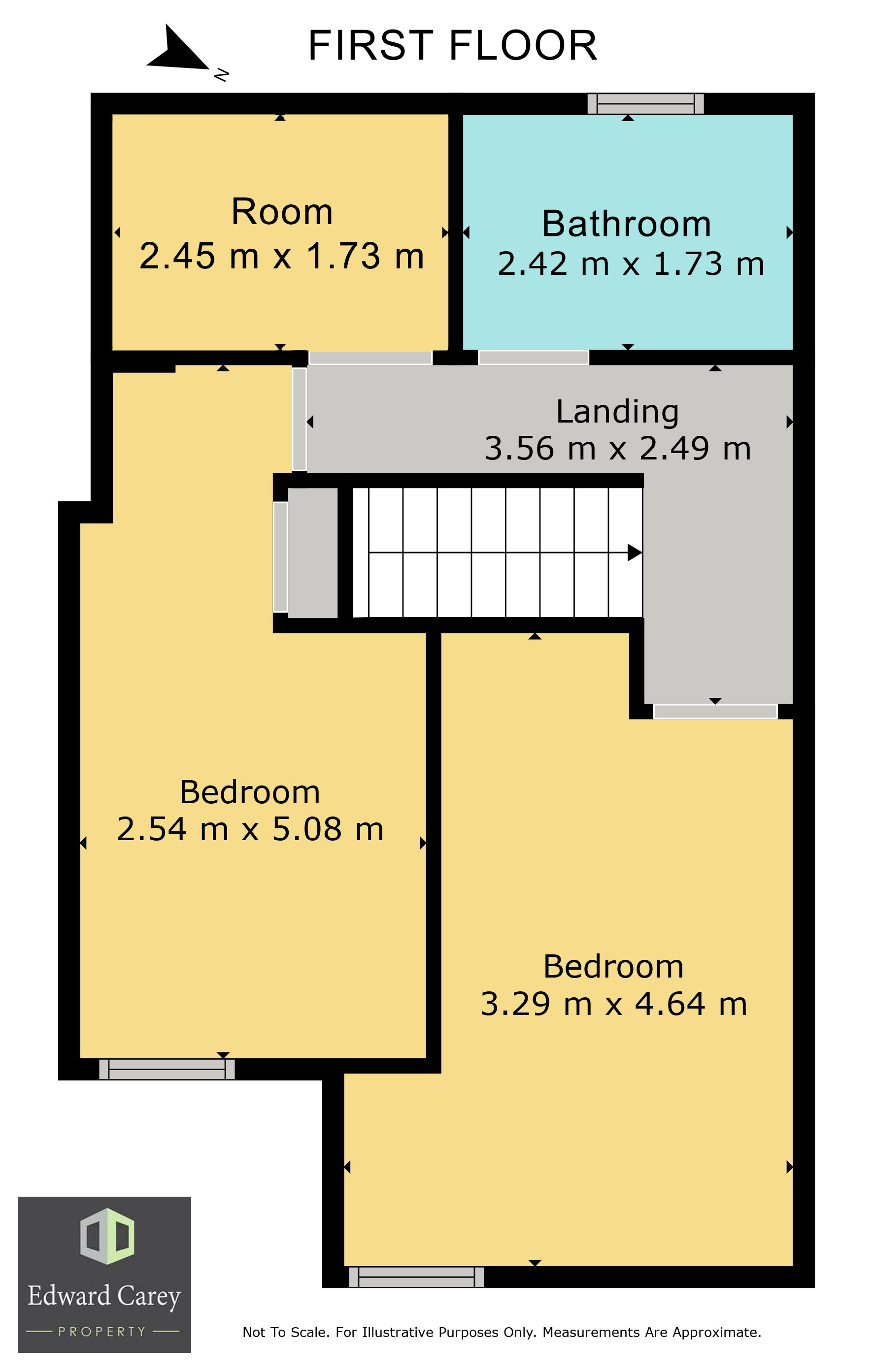


















27 The Avenue, Rathdale, Enfield, Co. Meath, A83 KD51
Type
House
Status
Sale Agreed
BEDROOMS
2
BATHROOMS
2
Size
82 sqm
BER
BER No: 118595503
Description
Edward Carey Property is delighted to present this super 'as-new' 2 bed-plus storage room, 2 bath mid-terrace townhouse. It's as close to a new house as you'll get! You'll notice the difference as soon as you step inside; a great interior arrangement with the kitchen opening to the very large south-westerly facing rear garden which is a natural suntrap, a separate front living room, ground floor guest wc, and 2 great bedrooms, as well as a great storage room, and well-appointed bathroom on the first floor. Outside the idyllic and extra-large south-westerly facing rear garden is a natural suntrap. The decor is all new - flooring, painting, fitted kitchen, and all new appliances.
Rathdale is a great, family orientated estate, with a large green area just around the corner from the property. Enfield is a fantastic location with excellent bus & rail transport to the city, a wide range of shopping & entertainment venues, great restaurants, creches, local primary & secondary schools & several sports clubs all within easy reach, and the wonderful Royal Canal Greenway runs through the village centre. Viewing of this home is a must.
Are you bidding on one of our properties, new to the market, unsure of the procedure? Check out my website https://www.edcarey.ie/useful-information/ for a helpful guide on buying & selling with us.
To bid on this property, please go to my website http://www.edcarey.ie, find the listing & hit the 'Offr' button to bring you to the registration field. I'll then approve your registration and you can bid at your convenience.
Features
- Superb 2 bed plus storage, 2 bath mid-terrace home, c82 sq.m / 882 sq.ft
- 'As-new' finish throughout, top-to-bottom refurbishment
- Idyllic large south-westerly facing rear garden
- Off-street parking
- Great cul-de-sac location in estate
- Great location, close to village centre
- All new kitchen appliances included
- Property built 2006, heat pump, BER B1, potential A3
- Off-street parking, large south-westerly facing rear garden
Accommodation
- Entrance Hall (4.55m x 2.73m 14.93ft x 8.96ft) with tiled flooring & carpet stairs
- Sitting Room (4.06m x 3.47m 13.32ft x 11.38ft) Solid wood flooring
- Kitchen/Dining (4.98m x 3.24m 16.34ft x 10.63ft) a great area with tiled flooring, newly fitted kitchen with all new appliances, patio door to the large south-westerly facing rear garden.
- Guest WC (2.60m x 2.11m 8.53ft x 6.92ft) with tiled flooring, wc & whb, useful storage area
- Landing (3.56m x 2.49m 11.68ft x 8.17ft) with carpet flooring, large walk-in hot-press, attic access
- Bedroom 1 (4.64m x 3.29m 15.22ft x 10.79ft) double bedroom with carpet flooring
- Bedroom 2 (5.08m x 2.54m 16.67ft x 8.33ft) double bedroom with carpet flooring
- Store Room/Office (2.45m x 1.73m 8.04ft x 5.68ft) great storage room with carpet flooring
- Bathroom (2.42m x 1.73m 7.94ft x 5.68ft) well appointed bathroom with tiled walls & flooring, wc, whb & shower
Enfield Neighbourhood Guide
Explore prices, growth, people and lifestyle in Enfield.
