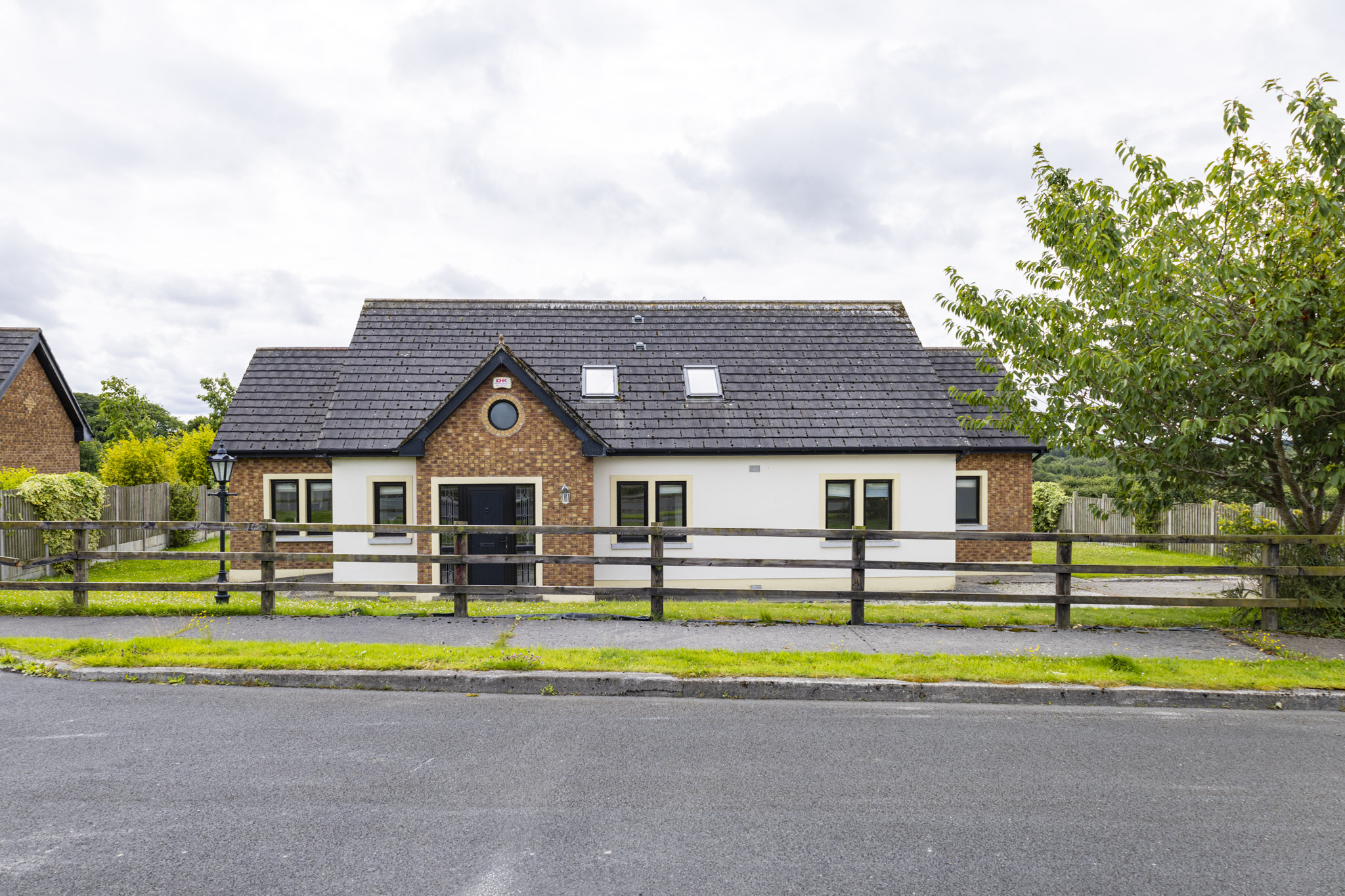
27 Lios an Ri, Clogharinka, Broadford, Co. Kildare, W91 P524

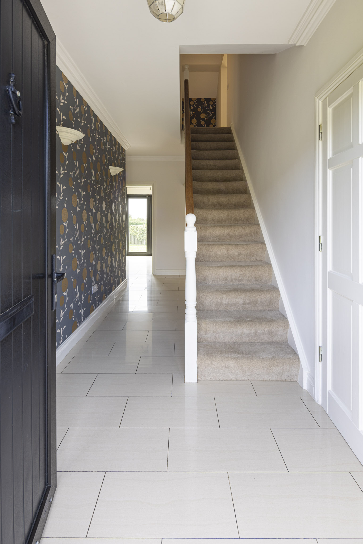
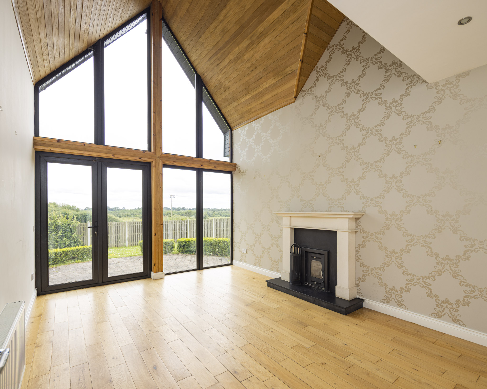
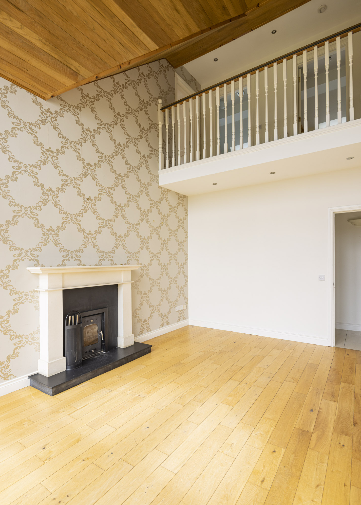
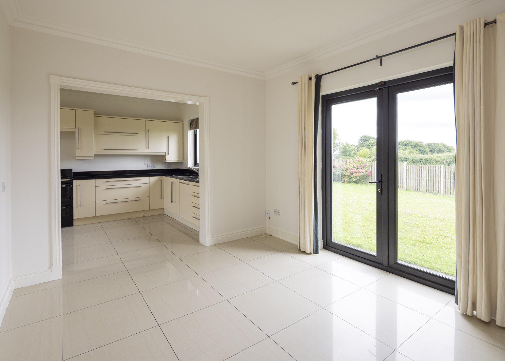
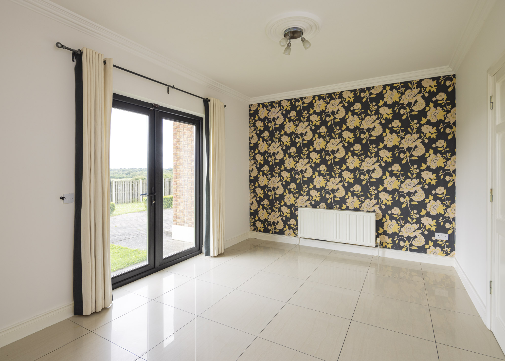
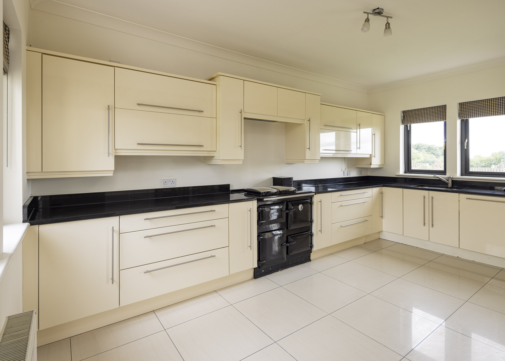
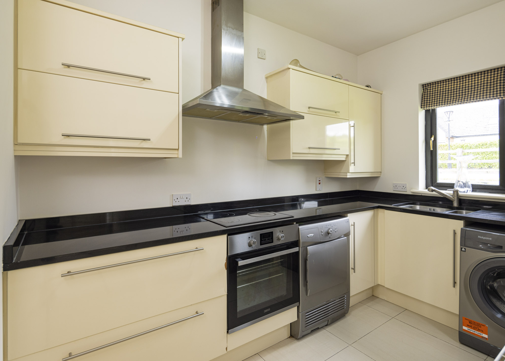
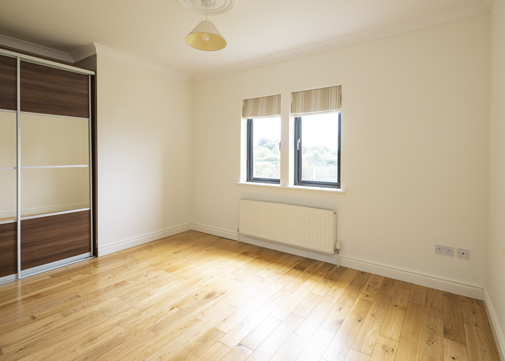
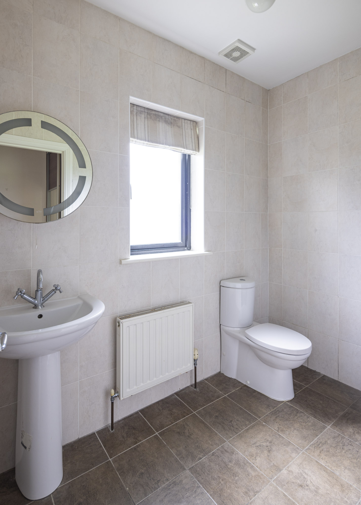
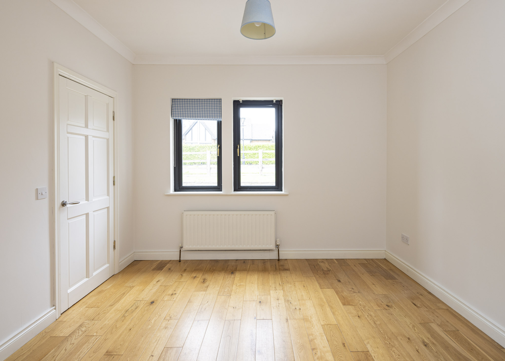
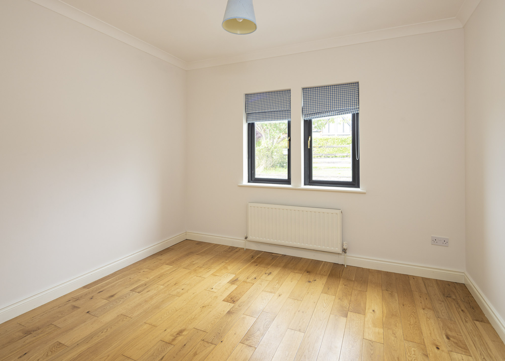
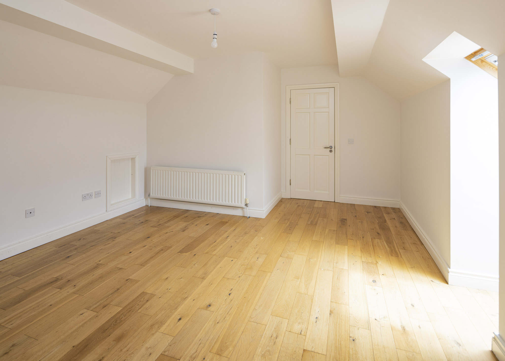
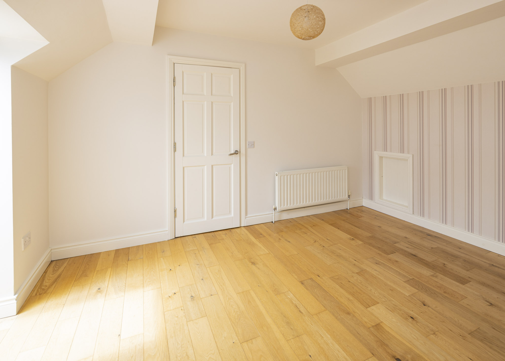
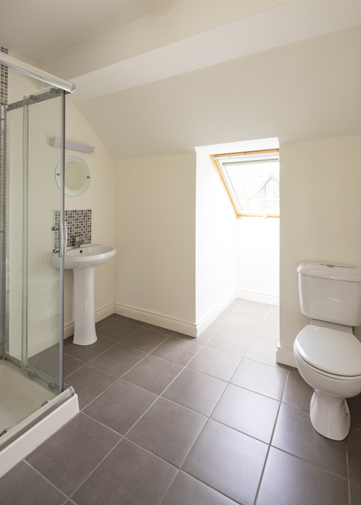
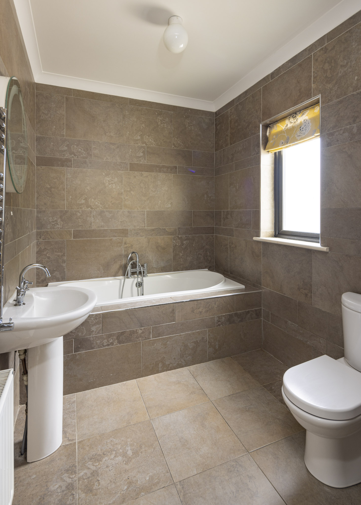
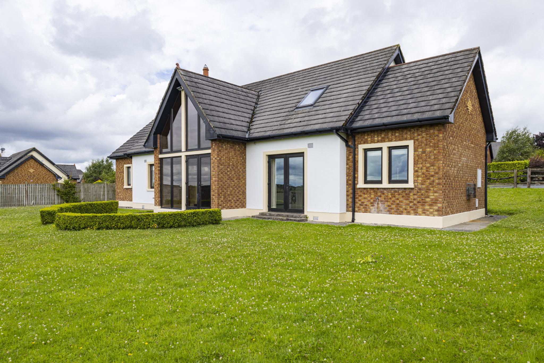
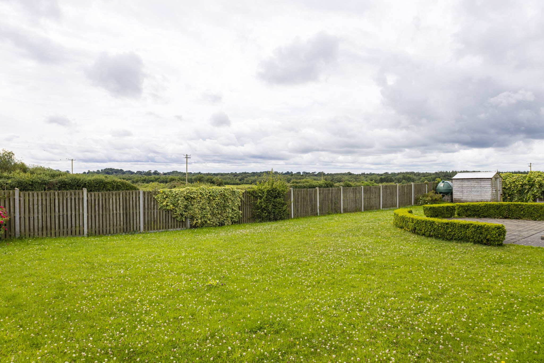
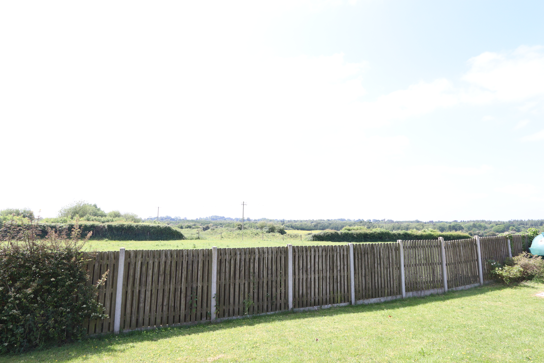
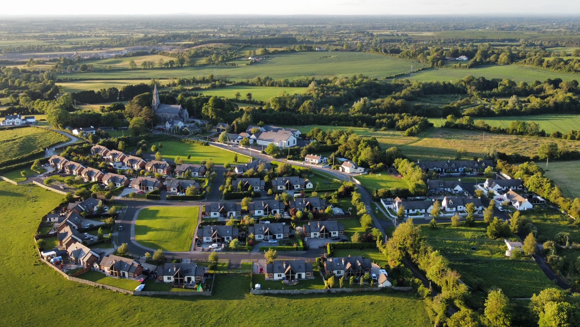
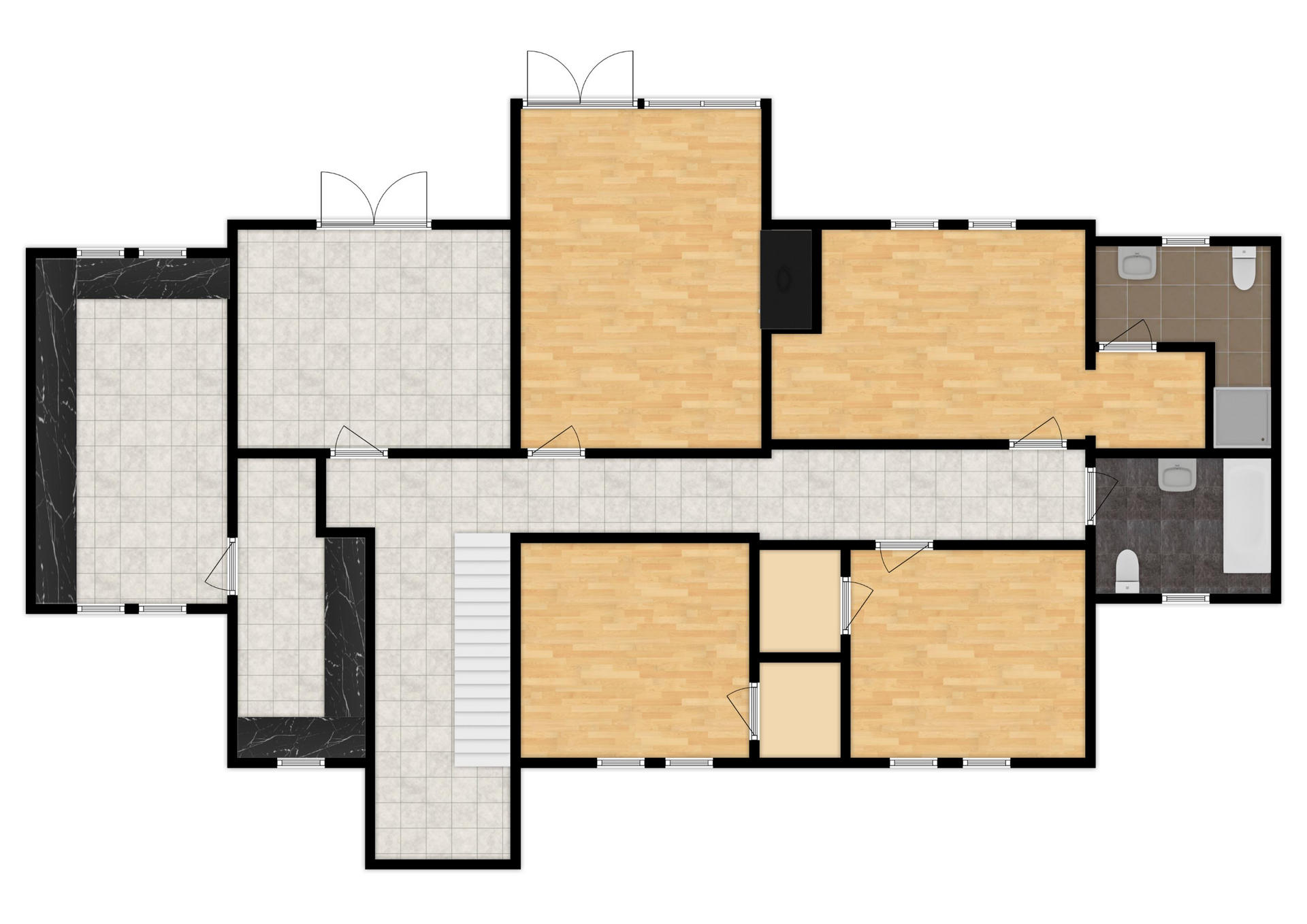
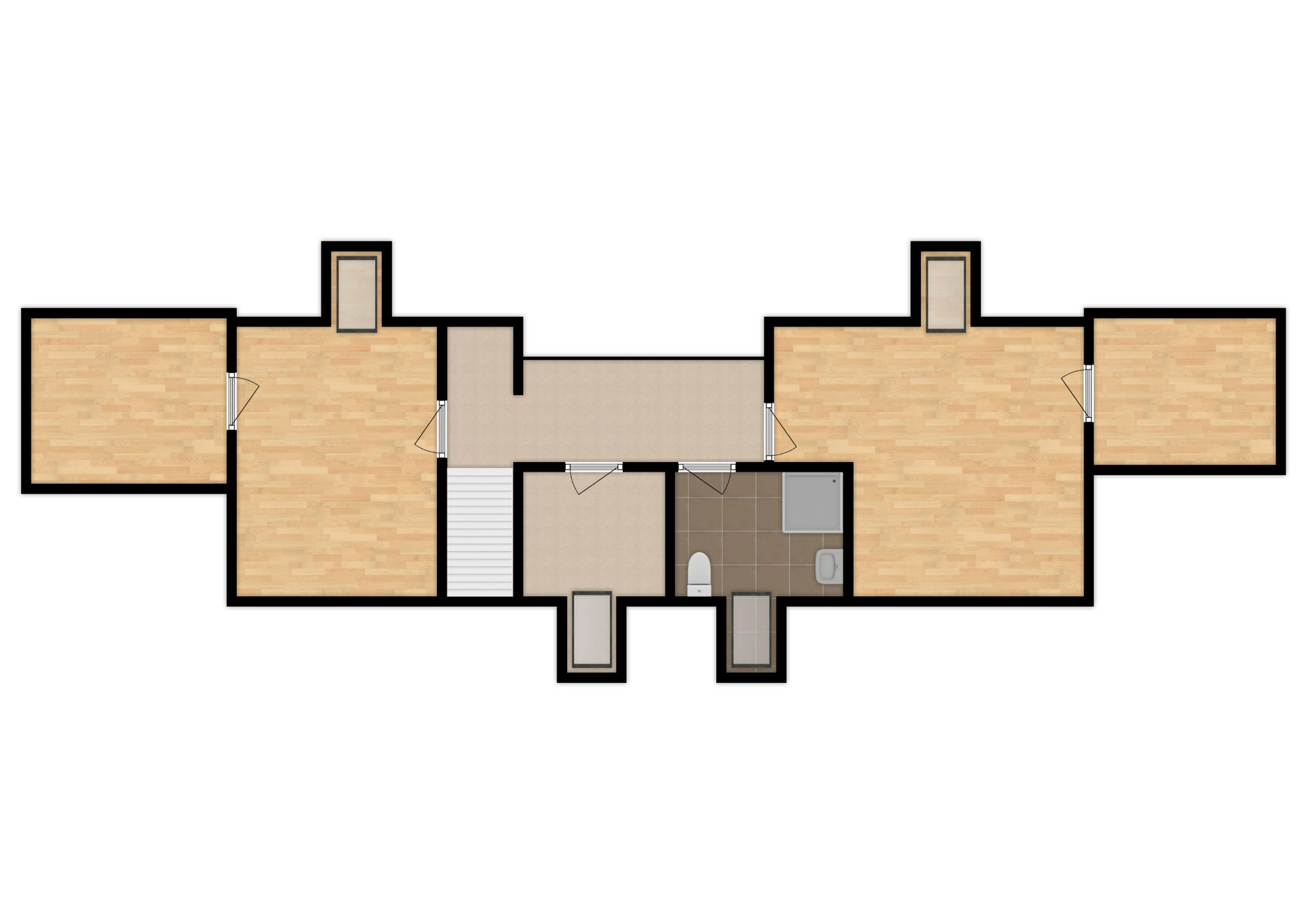






















27 Lios an Ri, Clogharinka, Broadford, Co. Kildare, W91 P524
Type
House
Status
Sold
BEDROOMS
5
BATHROOMS
3
Size
198 sqm
BER
BER No: 116525106
Description
Edward Carey Property is delighted to present this excellent, almost 200 sq.m., 5 bed detached home in this excellent development in this very charming village. This property which is of distinct design has a superb interior arrangement, ideal for the expanding family. There is a wonderful large kitchen/dining room with patio doors to the private rear garden with enviable views over the local fields & countryside to the rear, the family sitting room has a lovely character with a solid fuel insert stove, Juliette balcony from the first floor landing & all of the bedrooms are a great size.
The setting of the house is wonderful. Clogharinka is a lovely quaint village with a well renound primary school, local church, active GAA club and within 10 mins of the larger town of Edenderry which has an excellent range of services & activities. There are a host of activities locally; GAA hurling & football in the local club, soccer in Broadford, walking & cycling on the Grand Canal at Edenderry, Golf in Edenderry & Highfield and so much more.
Are you bidding on one of our properties, new to the market, unsure of the procedure?
Check out my website https://www.edcarey.ie/useful-information/ for a helpful guide on buying & selling with us.
Features
- Superb 5 bed, 3 bath, c198 sq.m detached home in prestigious development
- Wonderful interior arrangement
- Idyllic south-westerly facing rear private garden, not overlooked
- Lovely village setting, short walk to primary school, church, etc.
- Great location, 10 mins Edenderry, 10 mins M4/M6 at Kinnegad
- OFCH, BER C1, potential A2, property built 2008
- Large front & rear gardens, ample off-street parking, garden shed included
Accommodation
- Entrance Hall with tiled flooring, alarm key pad, storage closet, carpet stairs
- Kitchen (5.10m x 2.80m 16.73ft x 9.19ft) superb open plan arrangement, with large kitchen having an excellent range of quality fitted units, the feature oil fired Stanley range, granite work surfaces, etc. Fully tiled flooring, patio doors to the private rear garden. Dining room 4.0m x 3.2m
- Dining Area (4.00m x 3.20m 13.12ft x 10.50ft) having fully tiled flooring, patio doors to the private rear garden
- Kitchen 2 (4.40m x 1.90m 14.44ft x 6.23ft) with tiled flooring, excellent range of fitted kitchen cabinets with granite work surfaces, appliances oven & hob, integrated fridge/freezer, washing machine & dishwasher included
- Sitting Room (5.00m x 3.60m 16.40ft x 11.81ft) fantastic light filled sitting room overlooked by Juliette balcony, having solid fuel insert stove, solid wood flooring, patio doors to south facing rear garden
- Bedroom 1 (4.00m x 3.20m 13.12ft x 10.50ft) rear master bedroom with great range of fitted wardrobes, fitted blinds, solid wood flooring
- En-suite great en-suite with fully tiled floors & walls, walk-in shower, wc & whb
- Bedroom 2 (3.50m x 3.10m 11.48ft x 10.17ft) front double bedroom with walk-in wardrobe, solid wood flooring, fitted blinds included
- Bedroom 3 (3.40m x 3.20m 11.15ft x 10.50ft) front double bedroom with walk-in wardrobe, solid wood flooring, fitted blinds included
- Bathroom 1 very well-appointed ground floor family bathroom, fully tiled with bath, wc & whb
- Bedroom 4 (4.10m x 3.40m 13.45ft x 11.15ft) large double first floor bedroom with carpet flooring
- Walk in Wardrobe (2.70m x 2.70m 8.86ft x 8.86ft) useful annex room off this room, ideal for several uses
- Bedroom 5 (4.00m x 2.90m 13.12ft x 9.51ft) large double first floor bedroom with carpet flooring
- Walk in Wardrobe (2.90m x 2.50m 9.51ft x 8.20ft) useful annex ideal as a home office, or similar
- Bathroom 2 well appointed first floor bathroom with shower, wc & whb
- Hotpress very large walk-in hot-press
