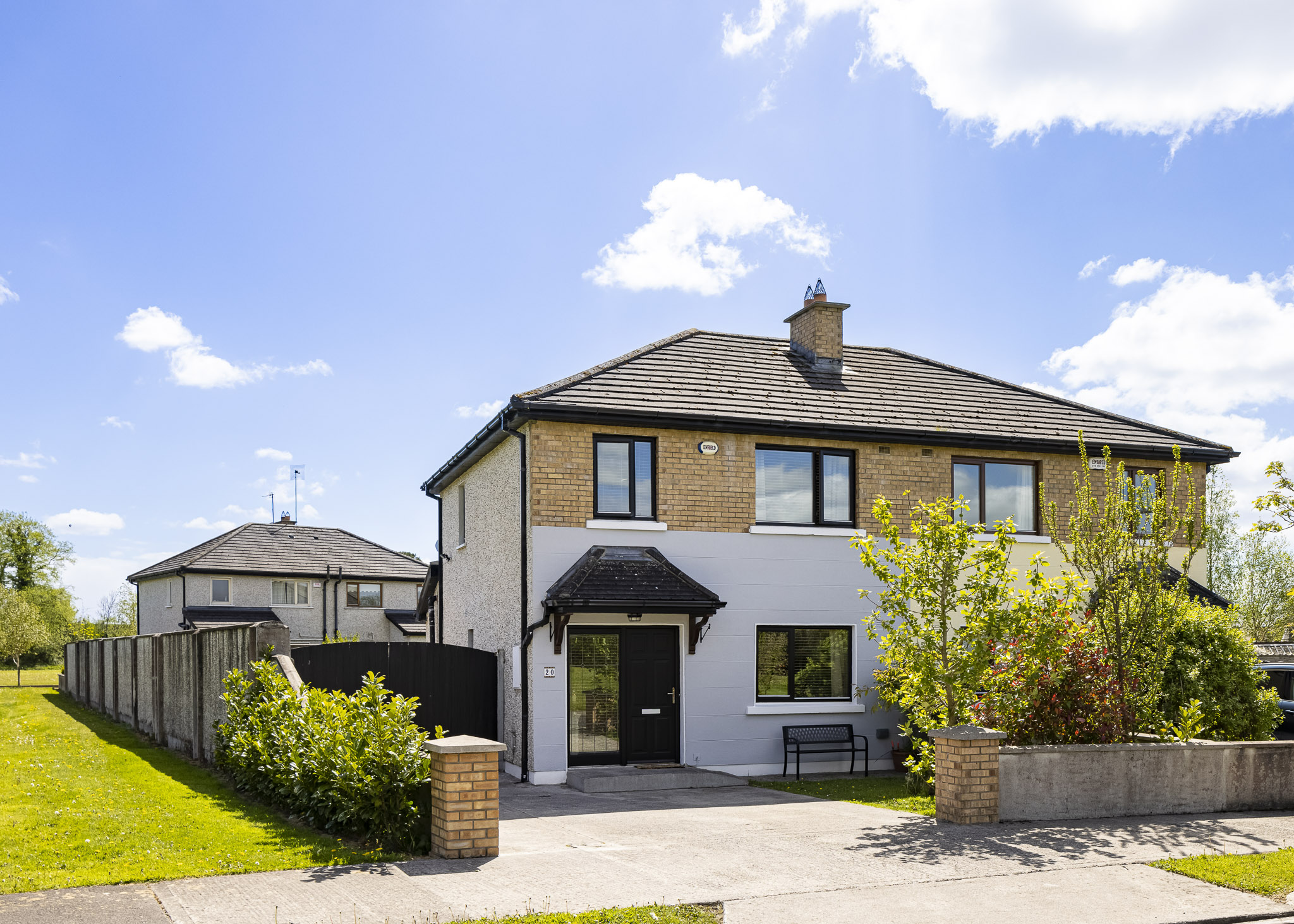
20 Cluain Dara, Derrinturn, Co. Kildare, W91 K799

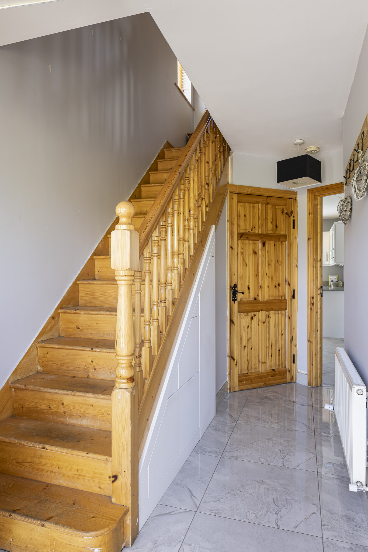
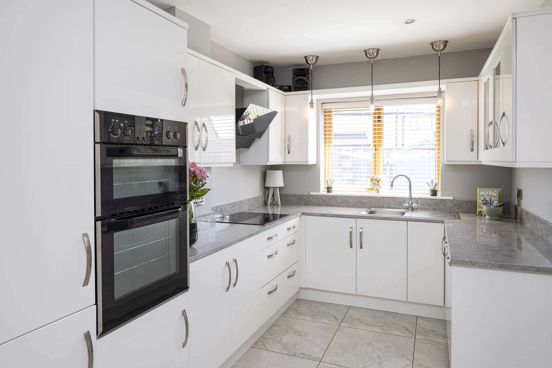
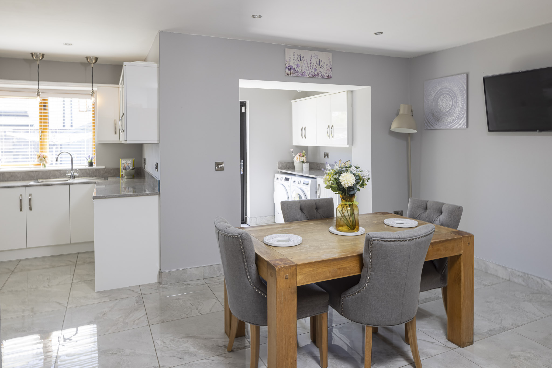
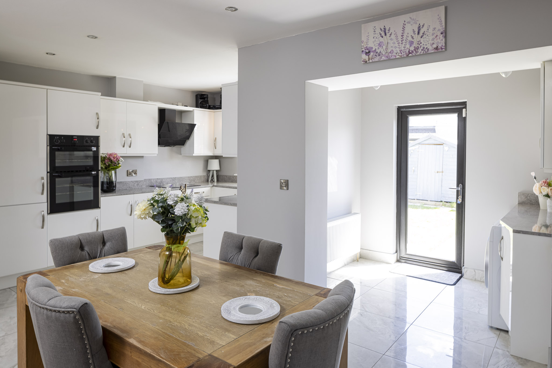
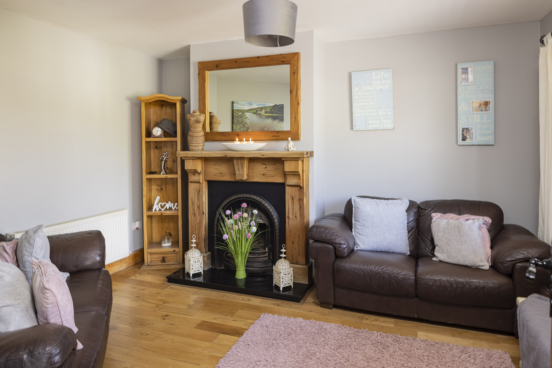
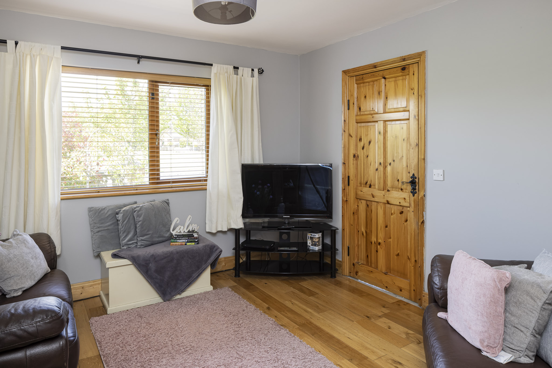
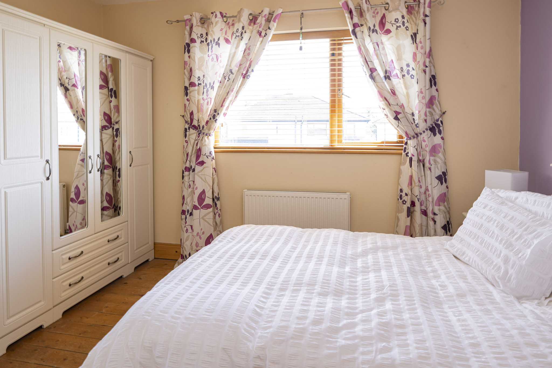
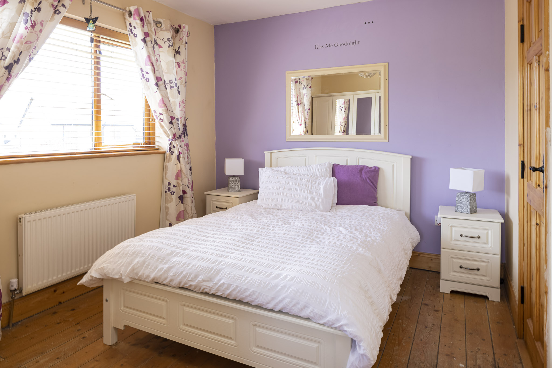
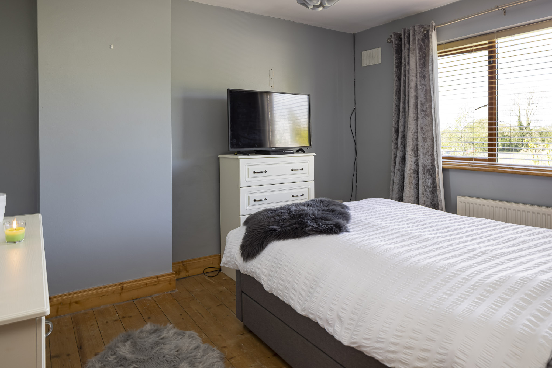
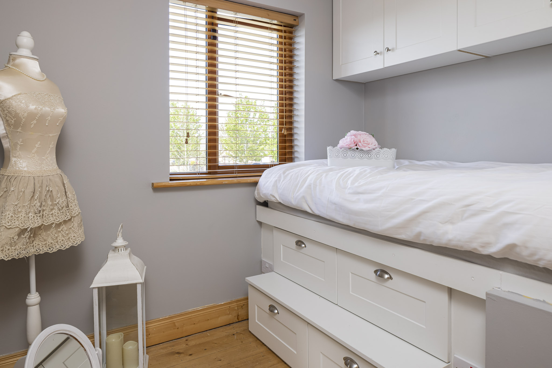
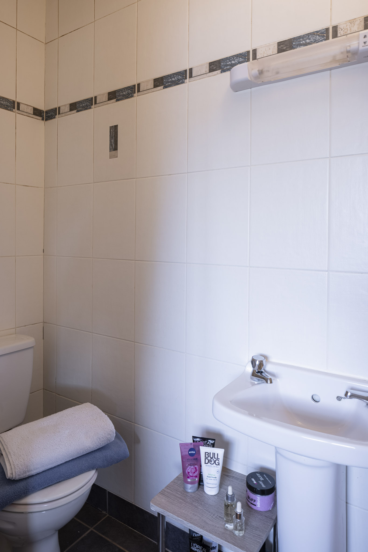
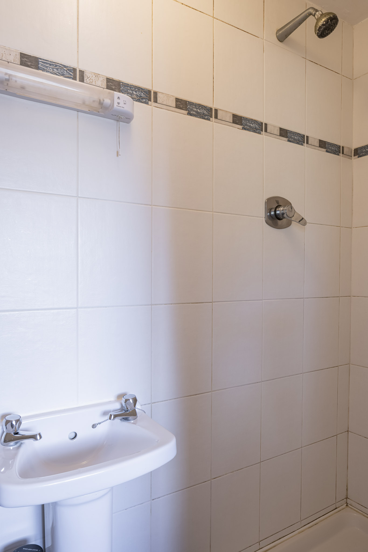
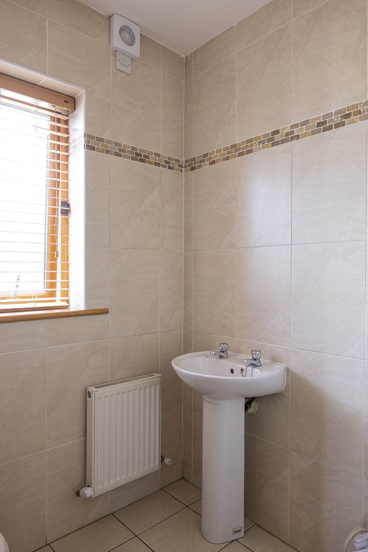
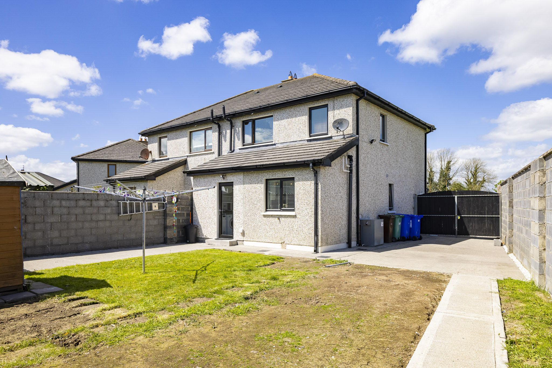
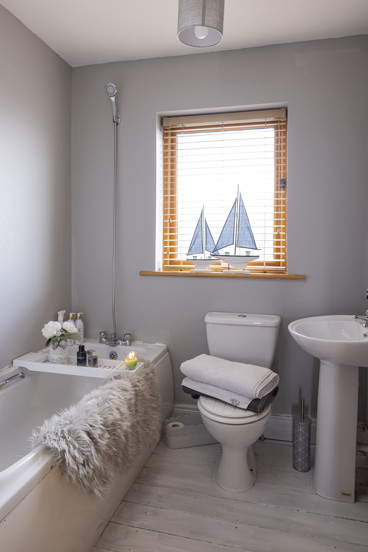
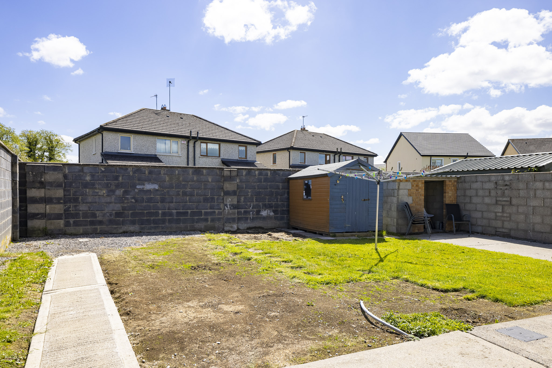
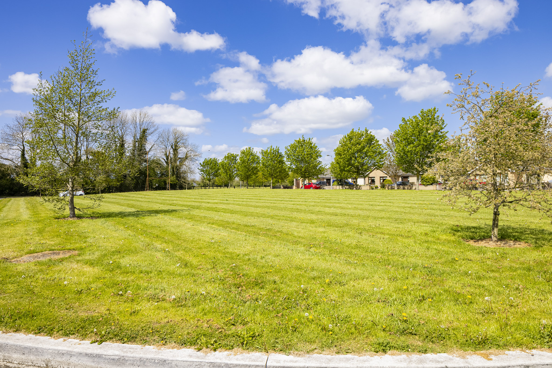
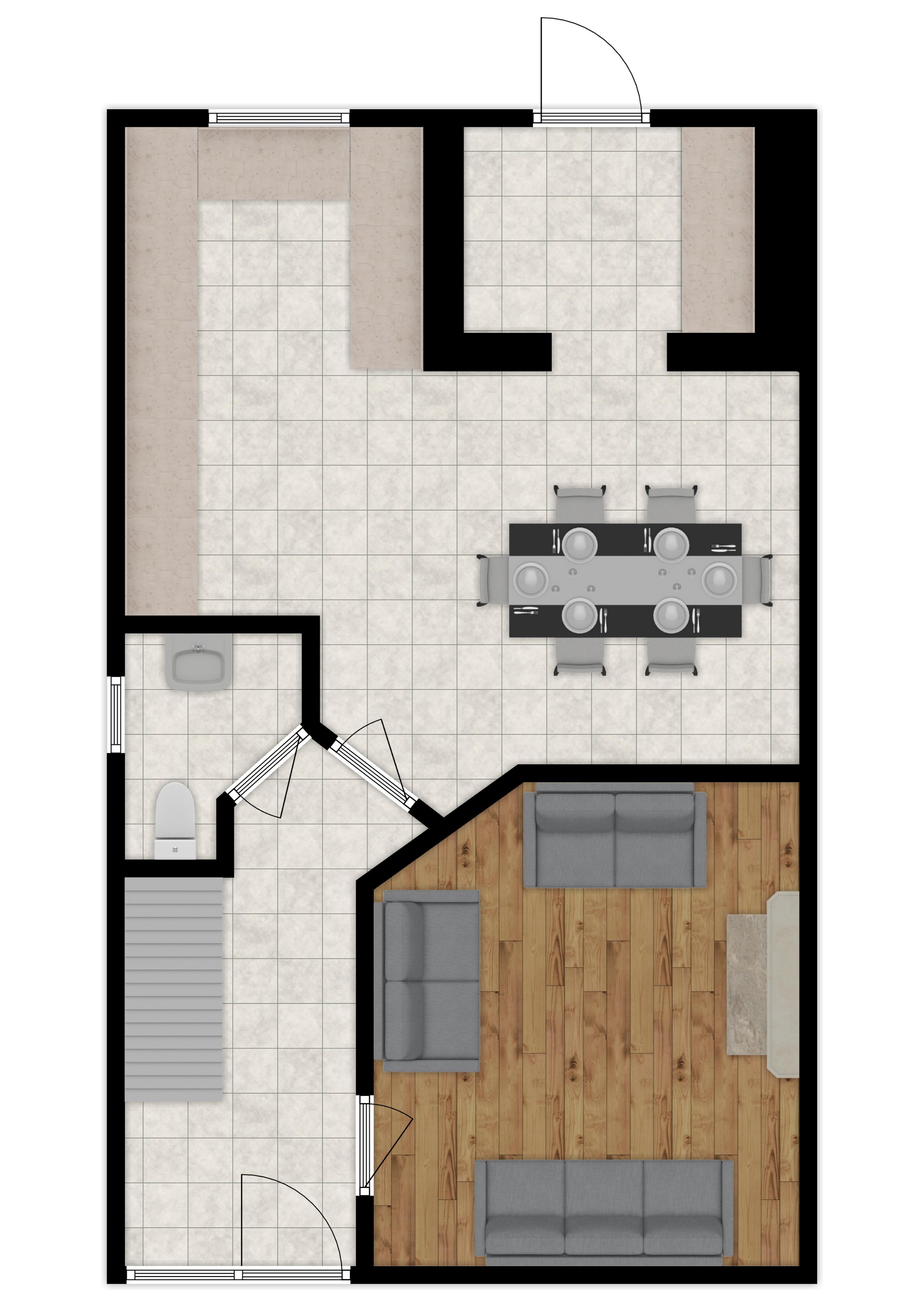
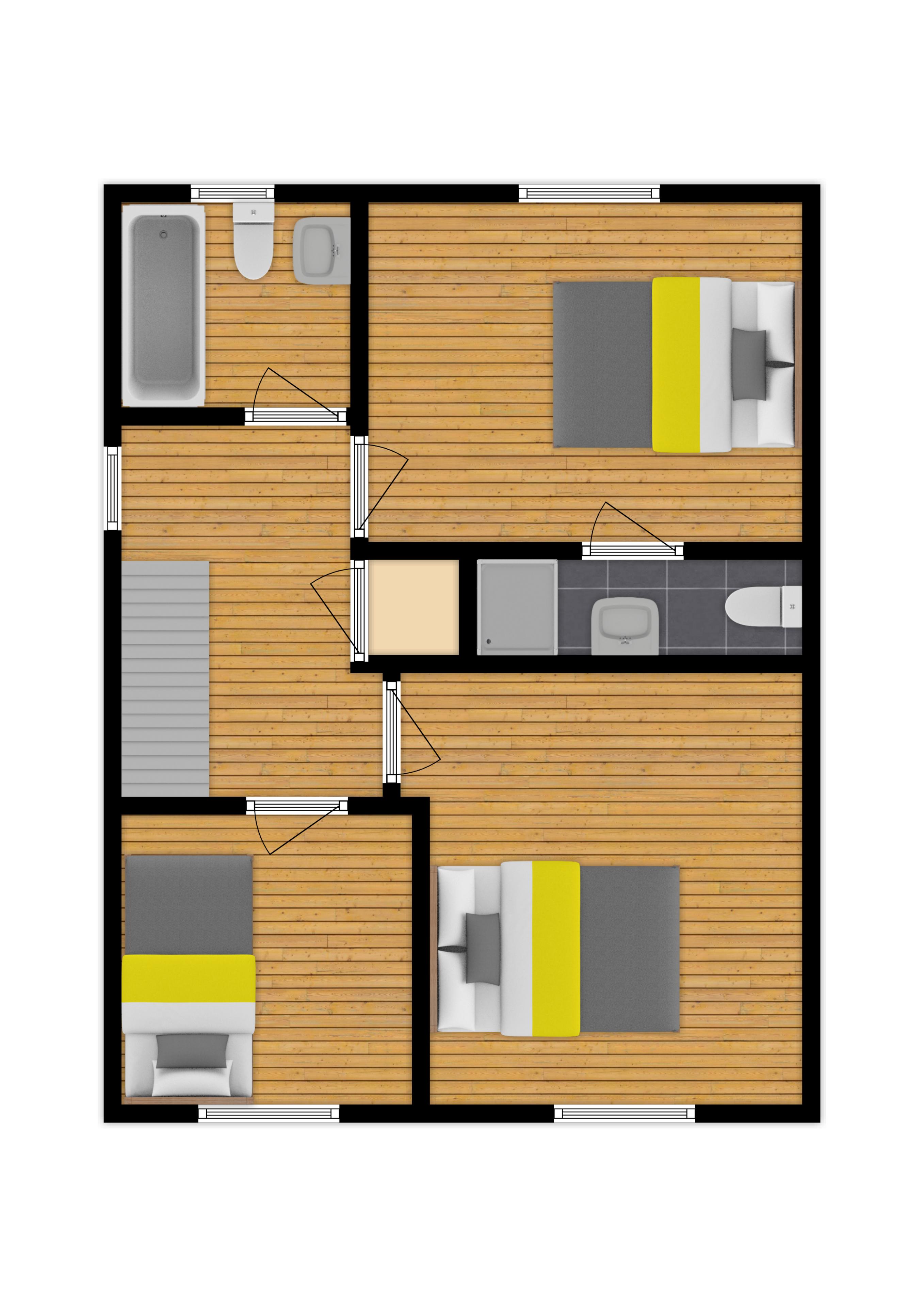




















20 Cluain Dara, Derrinturn, Co. Kildare, W91 K799
Type
Commercial
Status
Sold
BEDROOMS
3
BATHROOMS
3
Size
96 sqm
BER
BER No: 113822993
Description
A superb 3 bed semi-detached home on a large, end site with a south-easterly rear aspect. The property is presented in excellent condition & overlooks a large green area in this excellent development in a village setting. It has a great interior layout with an attractive front sitting room, large kitchen/dining room with a great utility area, and 3 bedrooms & bathroom on the first floor. The large site area allows for several opportunities, including a build-on if you?re looking to extend in the future.
Derrinturn is an excellent, fully serviced village within easy reach of Dublin. There are a host of services including shops, pharmacy, doctor?s surgery, church, primary school, etc. The larger town of Edenderry is within 10 mins and provides a wider range of supermarkets, secondary schools & so-on. Public transport to Dublin runs through the village, and the M4 Dublin to Galway/Sligo motorway route is at Enfield.
Features
- Superb 3 bed 3 bath semi-detached home, c96 sq.m/1,033 sq.ft; Great location in estate overlooking green area & south-easterly facing rear garden
- Excellent condition throughout with all kitchen appliances included & 2 x garden sheds with power connected
- Superb location with school, pharmacy, GP, GAA, etc, all in village
- Excellent B3 BER, OFCH (new Grant Vortex condensing boiler), property built 2005
- Front garden with excellent parking available, large rear garden with side access available. Full block walls, timer & block build sheds included. Double outside sockets & outside tap.
Accommodation
- Entrance Hall with tiled flooring, alarm key pad, newly installed smart storage under stairs storage, polished T&G finish to stairs
- Guest WC with fully tiled flooring & walls, wc & whb
- Kitchen/Dining (5.60m x 5.30m 18.37ft x 17.39ft) with beautifully tiled flooring, excellent newly fitted kitchen with double eye-level oven, convector hob, integrated fridge freezer & dish-washer included. Attractive recessed lighting & down-lighters over the sing unit. Excellent utility area plumbed for washing machine & door to rear garden
- Sitting Room (4.10m x 3.60m 13.45ft x 11.81ft) attractive front sitting room overlooking the large green area, with solid oak T&G flooring, open fireplace, curtains & blinds included
- Landing with carpet flooring, hot-press & attic access
- Bedroom 1 (3.60m x 2.80m 11.81ft x 9.19ft) rear master bedroom with polished T&G flooring, curtains & blinds included
- En-suite with tiled flooring, shower, wc & whb
- Bedroom 2 (3.60m x 3.10m 11.81ft x 10.17ft) front double bedroom with polished T&G flooring, curtains & blinds included
- Bedroom 3 (2.50m x 2.50m 8.20ft x 8.20ft) front single bedroom with polished T&G flooring, superb built-in built-in bed & storage arrangement, blinds included
- Bathroom with attractive polished T&G flooring, bath, wc & whb
