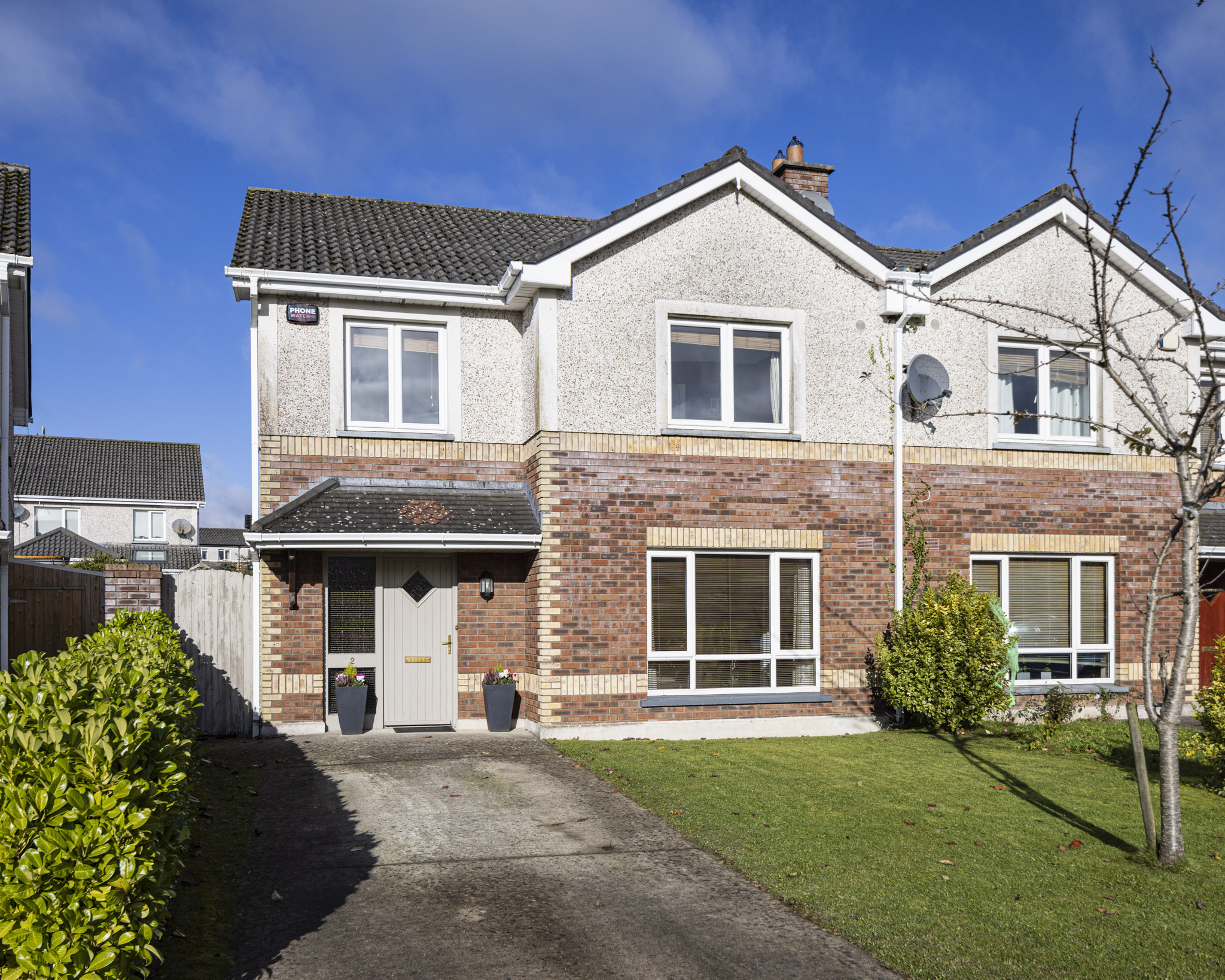
2 The Drive, Innwood, Enfield, Co. Meath, A83 RW26

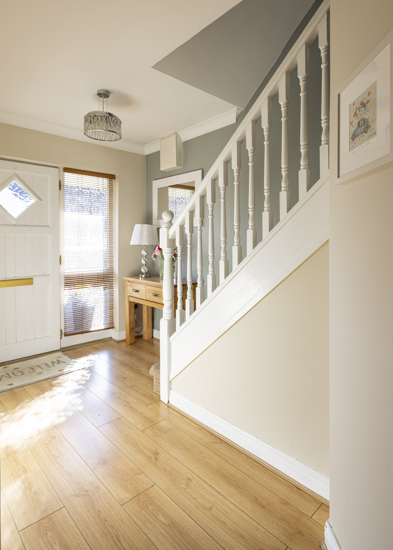
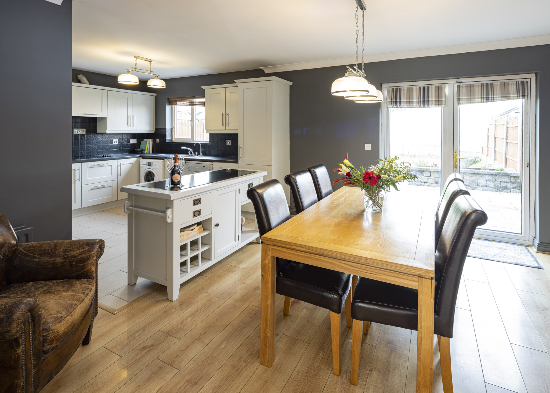
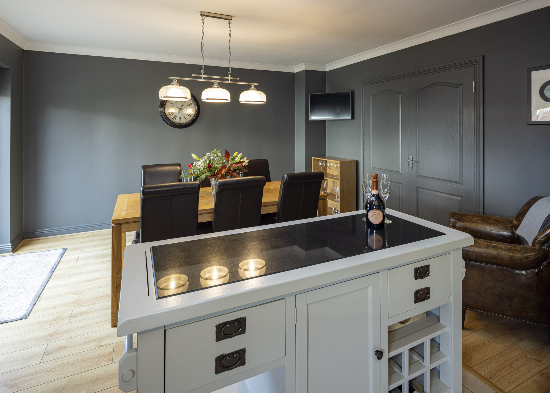
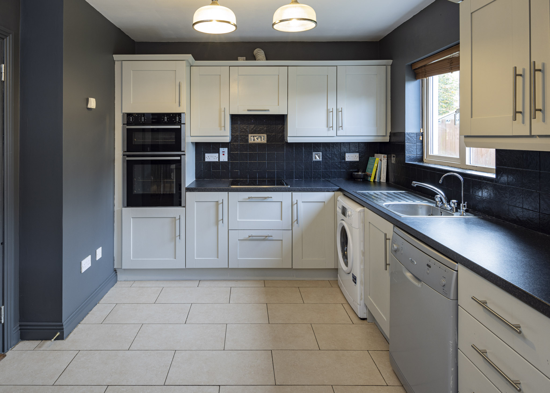
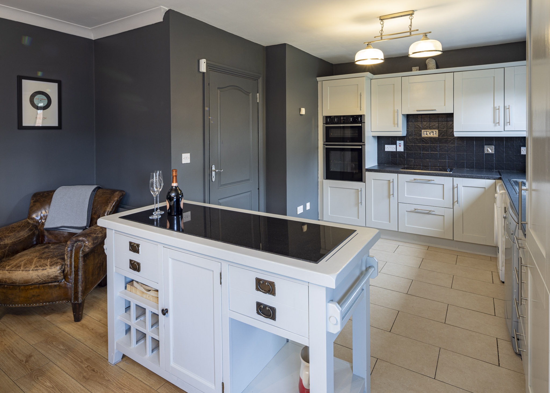
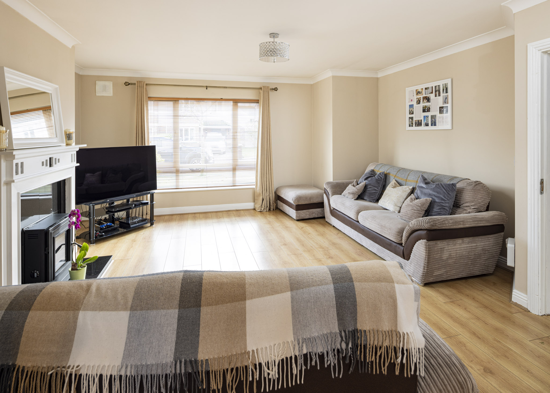
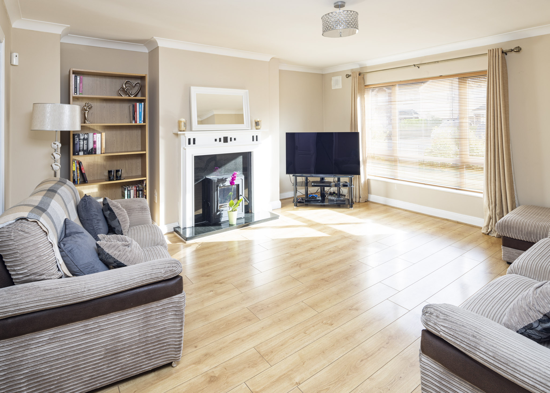
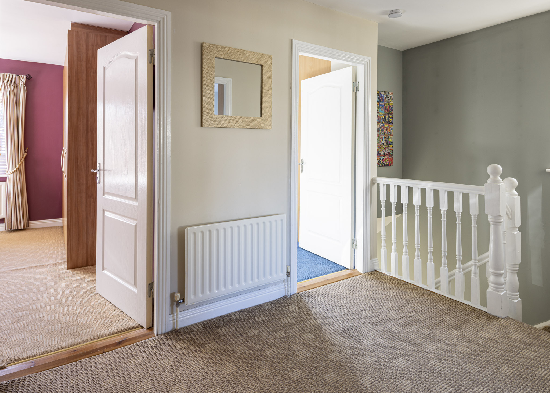
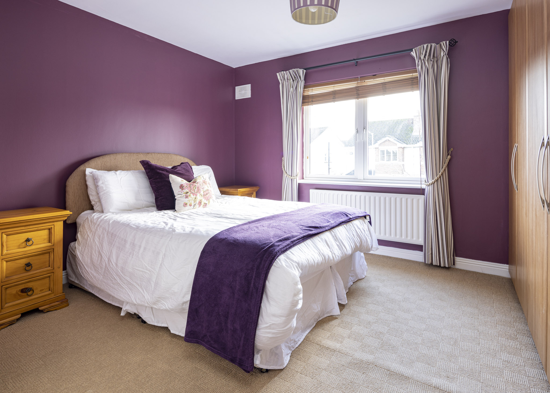
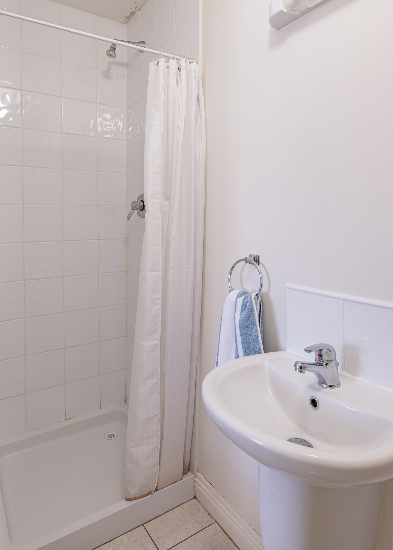
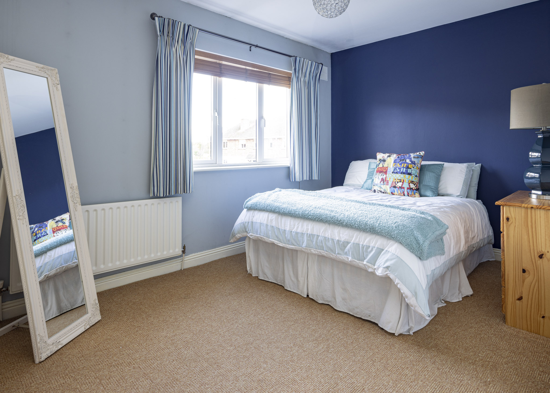
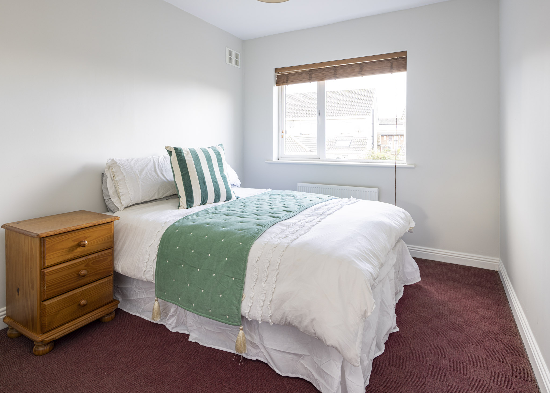
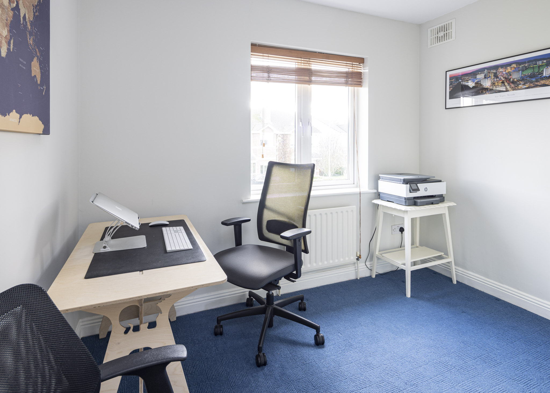
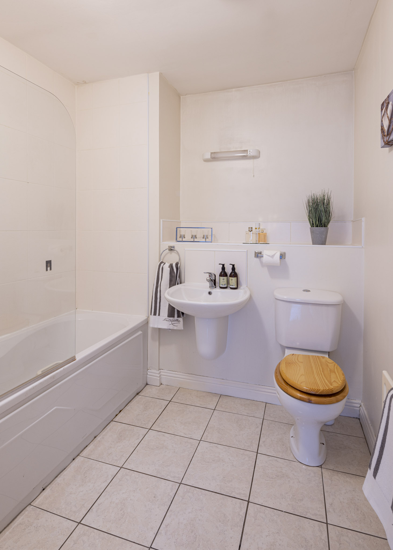
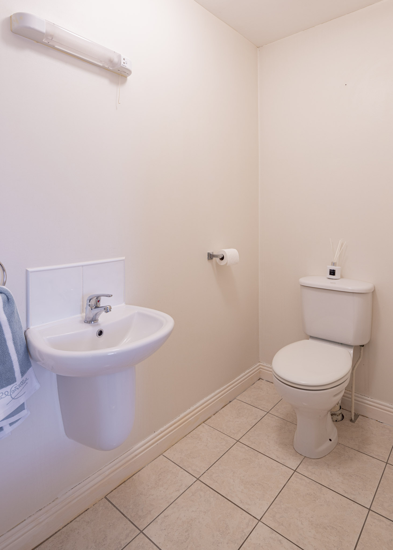
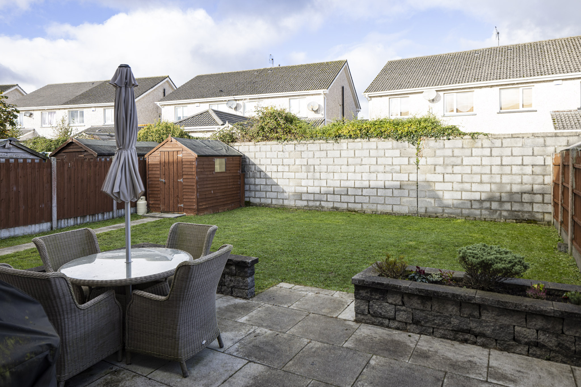
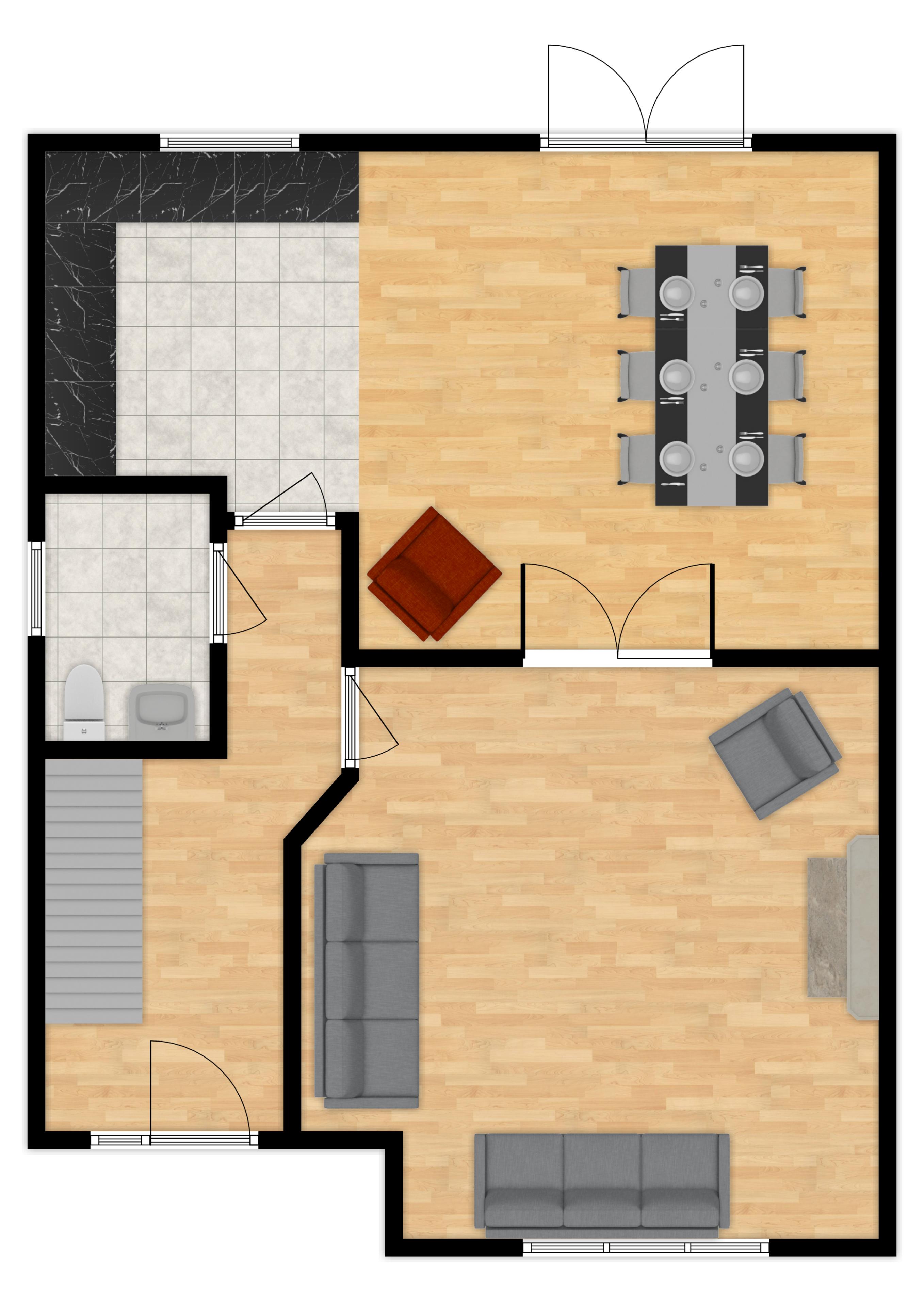
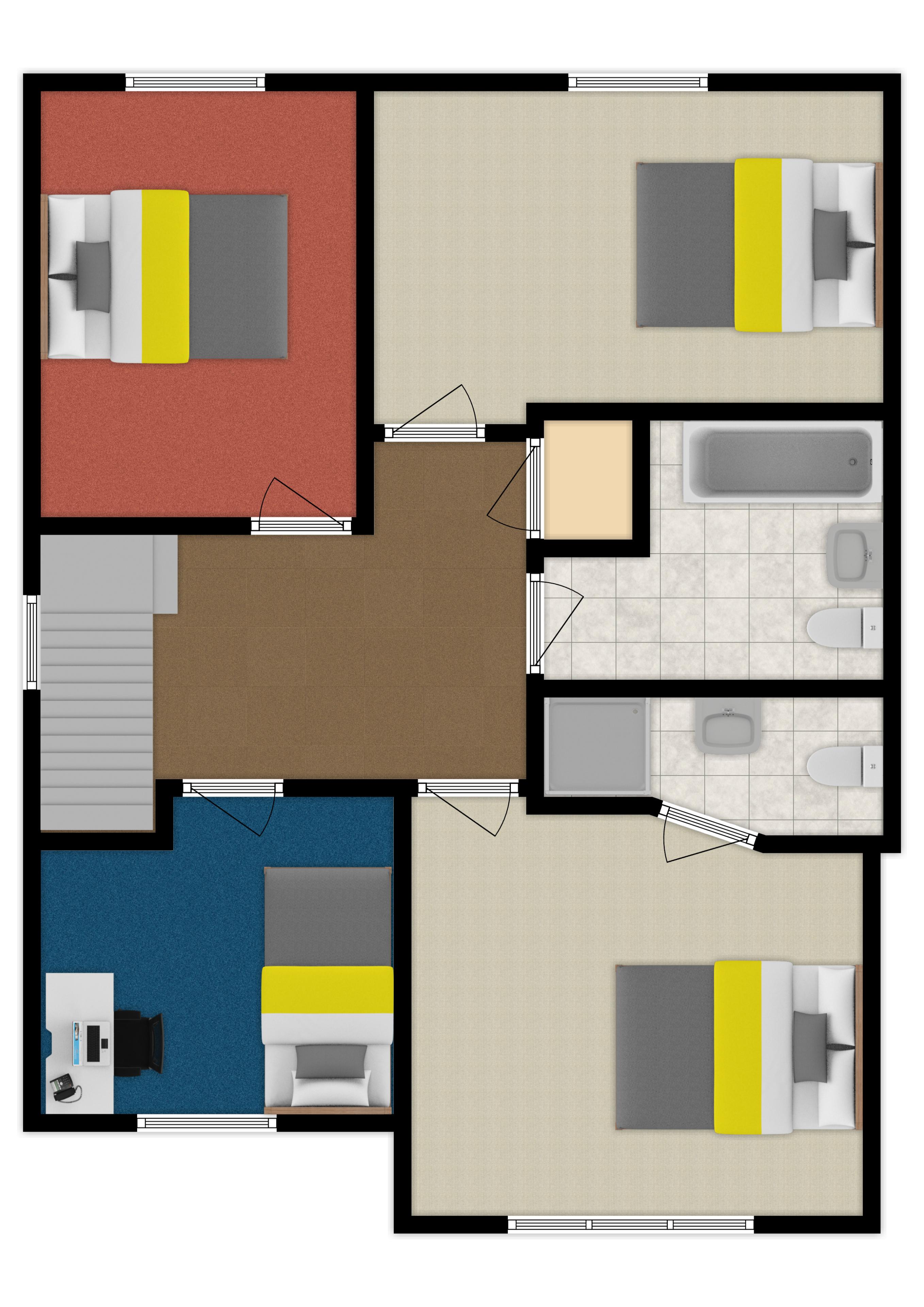



















2 The Drive, Innwood, Enfield, Co. Meath, A83 RW26
Type
House
Status
Sold
BEDROOMS
4
Size
139 sqm
BER
BER No: 114490451
Description
A superbly presented 4 bed semi-detached home with an idyllic west facing rear garden, all in a great cul-de-sac location in this premier estate in the village centre. This property is in excellent condition from top to bottom. It has a great interior layout, with a large front sitting room having double doors to a great kitchen/dining room overlooking the beautiful rear garden & guest wc on the ground floor, and 4 excellent bedrooms & family bathroom on the first floor. There are a host of superb extras in the home; a solid-fuel insert stove providing dual central heating option, built-in attic ladder, a beautiful patio area in the large rear garden, off street parking for at least 2 cars, and many more.
Enfield is a fantastic location with excellent bus & rail transport to the city, a wide range of shopping & entertainment venues, great restaurants, local primary school & several sports clubs all within easy reach, and the newly opened Royal Canal Greenway runs through the village. Viewing is a must. BER B3
Features
- Superb 4 bed semi-detached home in excellent condition c139 sq.m / 1496.18 sq. ft.
- Excellent west facing rear garden with wonderful patio area
- Several extras including attic access ladder installed, excellent patio area & garden shed included
- Great location in village centre & close to schools, train & bus, shops, Greenway & much more
- BER B3, GFCH, Fibre broadband connected, property built in 2004
- Excellent front driveway with parking for 2 cars, great rear garden & patio area with garden shed included
Accommodation
- Entrance Hall with laminate wood flooring, alarm key pad, ceiling coving, & carpet stairs
- Guest WC (1.40m x 2.10m 4.59ft x 6.89ft) with tiled flooring, wc & whb
- Kitchen/Dining Room (4.20m x 7.10m 13.78ft x 23.29ft) excellent large family room with fitted kitchen to include built - in eye-level double oven, dishwasher & fridge freezer , 'butcher?s block?' free standing island unit included, patio doors to the rear garden & patio area & double doors through to the sitting room,
- Sitting Room (4.90m x 4.80m 16.08ft x 15.75ft) superb large front sitting room with laminate wood flooring, solid-fuel stove plumbed to the heating to provide a dual heating option, curtains included
- Landing with carpet flooring, hot-press & attic ladder installed
- Bedroom 1 (3.80m x 3.40m 12.47ft x 11.15ft) front master bedroom with carpet flooring, build-in wardrobes, curtains/blinds included
- Bedroom 2 (2.60m x 4.30m 8.53ft x 14.11ft) rear double bedroom with carpet flooring, built-in wardrobes & curtains included
- Bedroom 3 (2.70m x 3.60m 8.86ft x 11.81ft) rear double bedroom with carpet flooring, built-in wardrobes & curtains included
- Bedroom 4 (2.70m x 3.00m 8.86ft x 9.84ft) front bedroom with carpet wood flooring & built-in wardrobes. Ideal work-from-home option
- Bathroom (2.50m x 2.20m 8.20ft x 7.22ft) well appointed bathroom with tiled flooring, bath, in-bath shower, wc & whb
