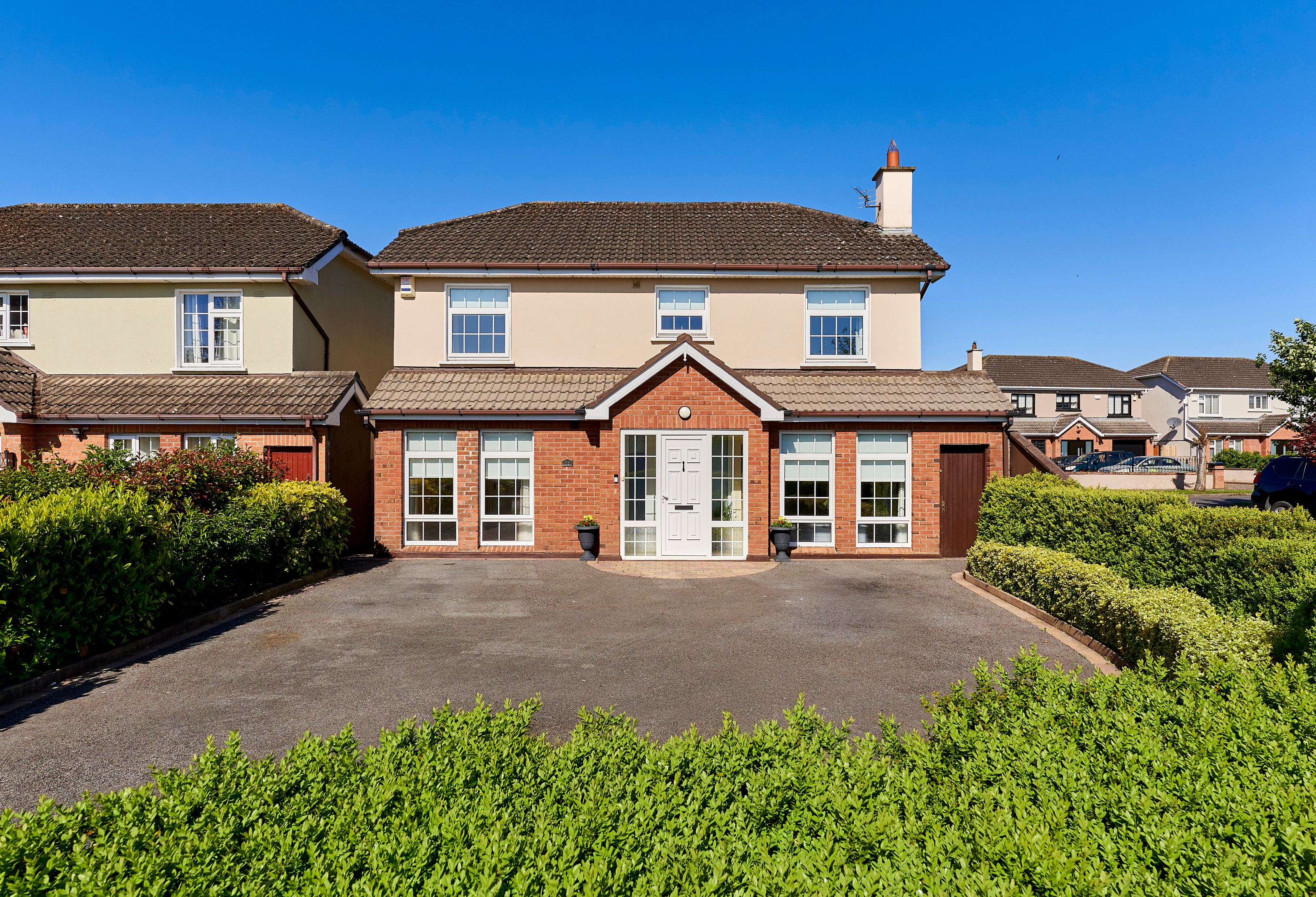
16 Delmere, Enfield, Co. Meath, A83 XC53

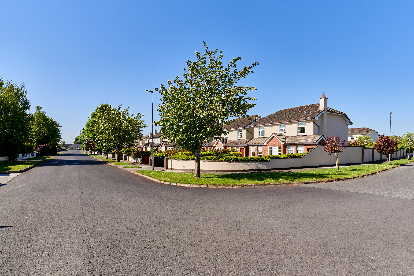
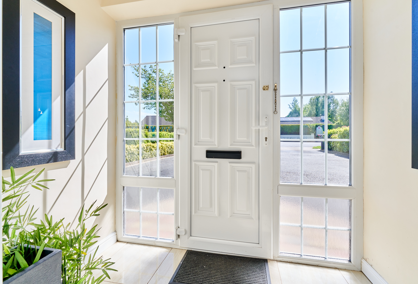
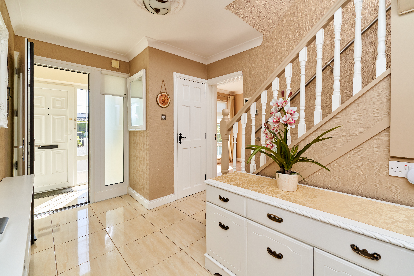
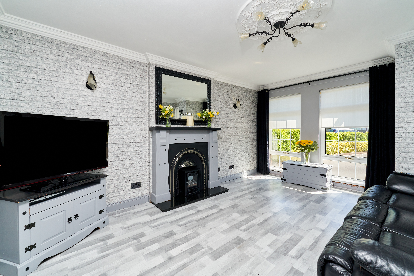
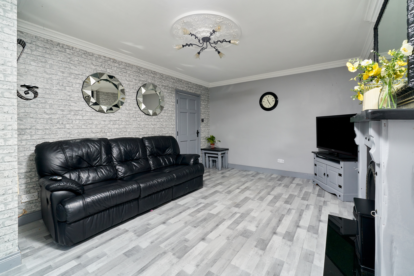
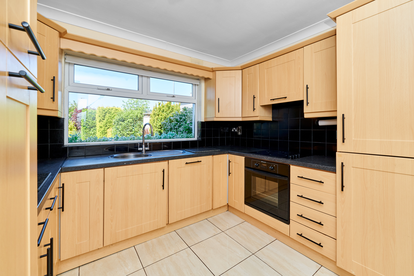
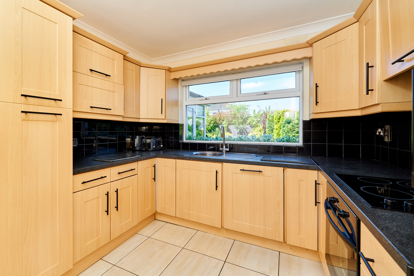
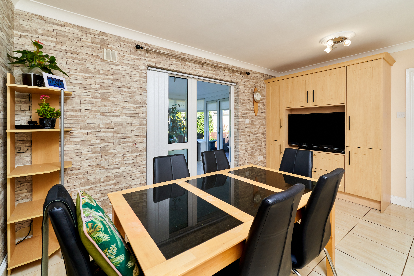
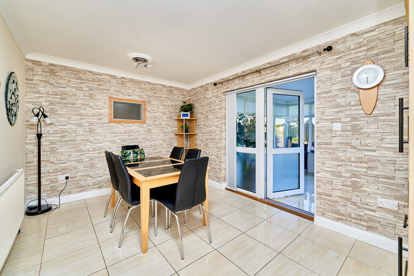
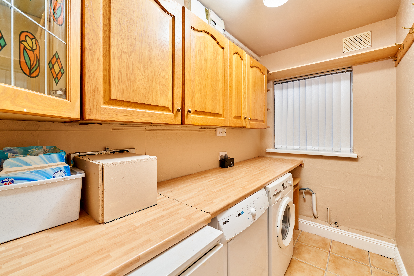
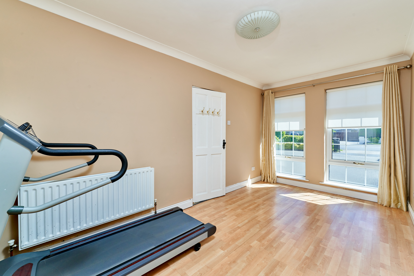
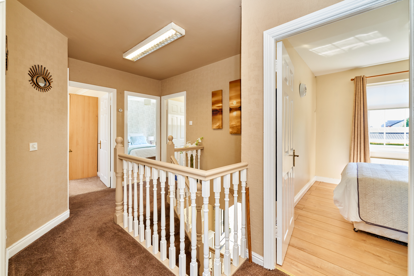
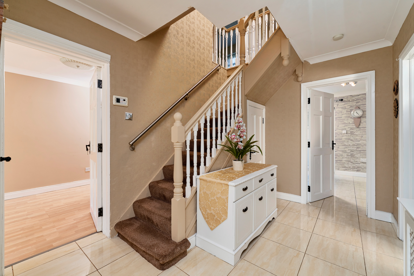
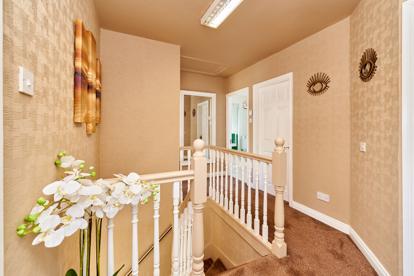
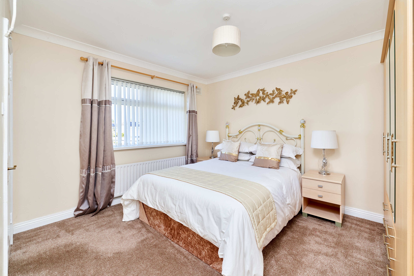
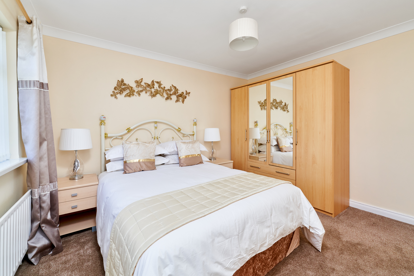
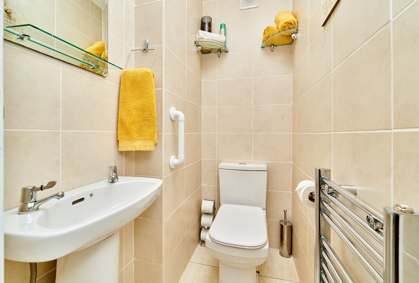
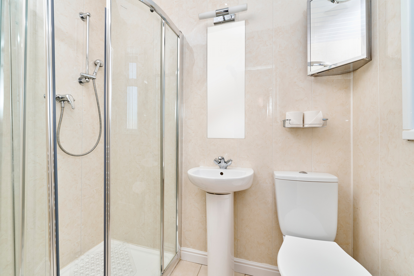
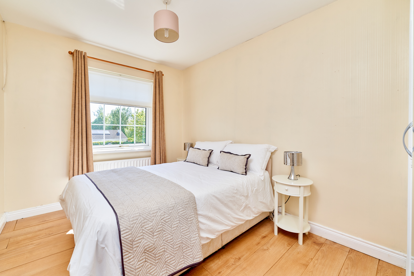
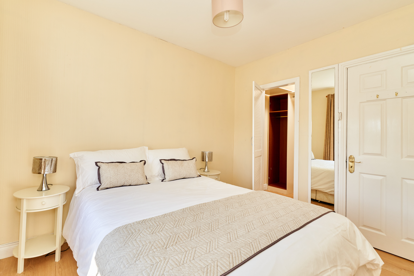
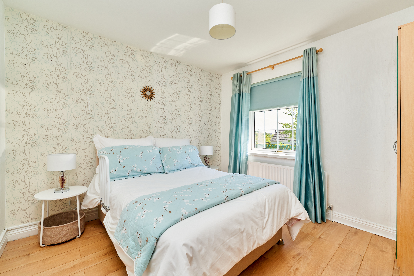
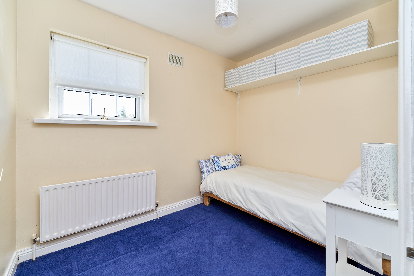
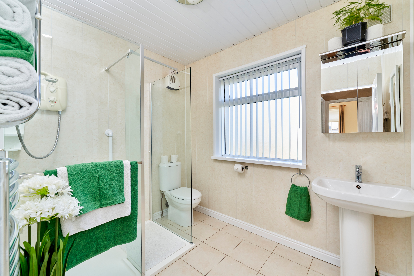
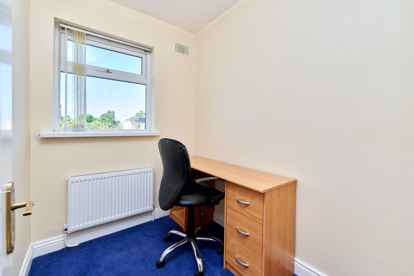
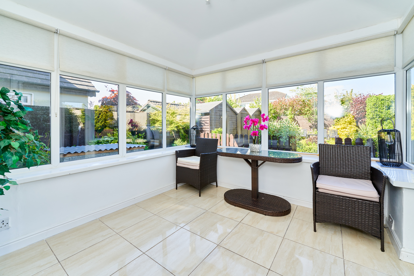
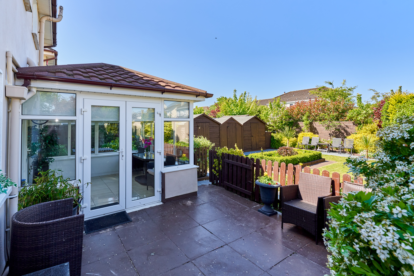
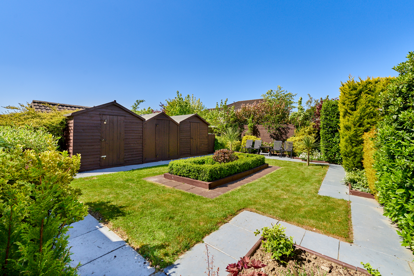
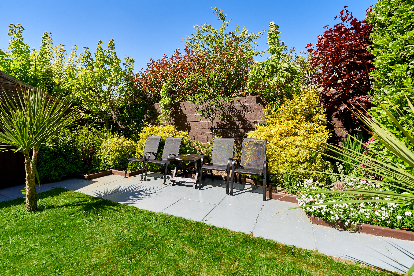
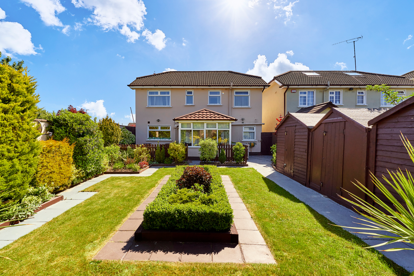
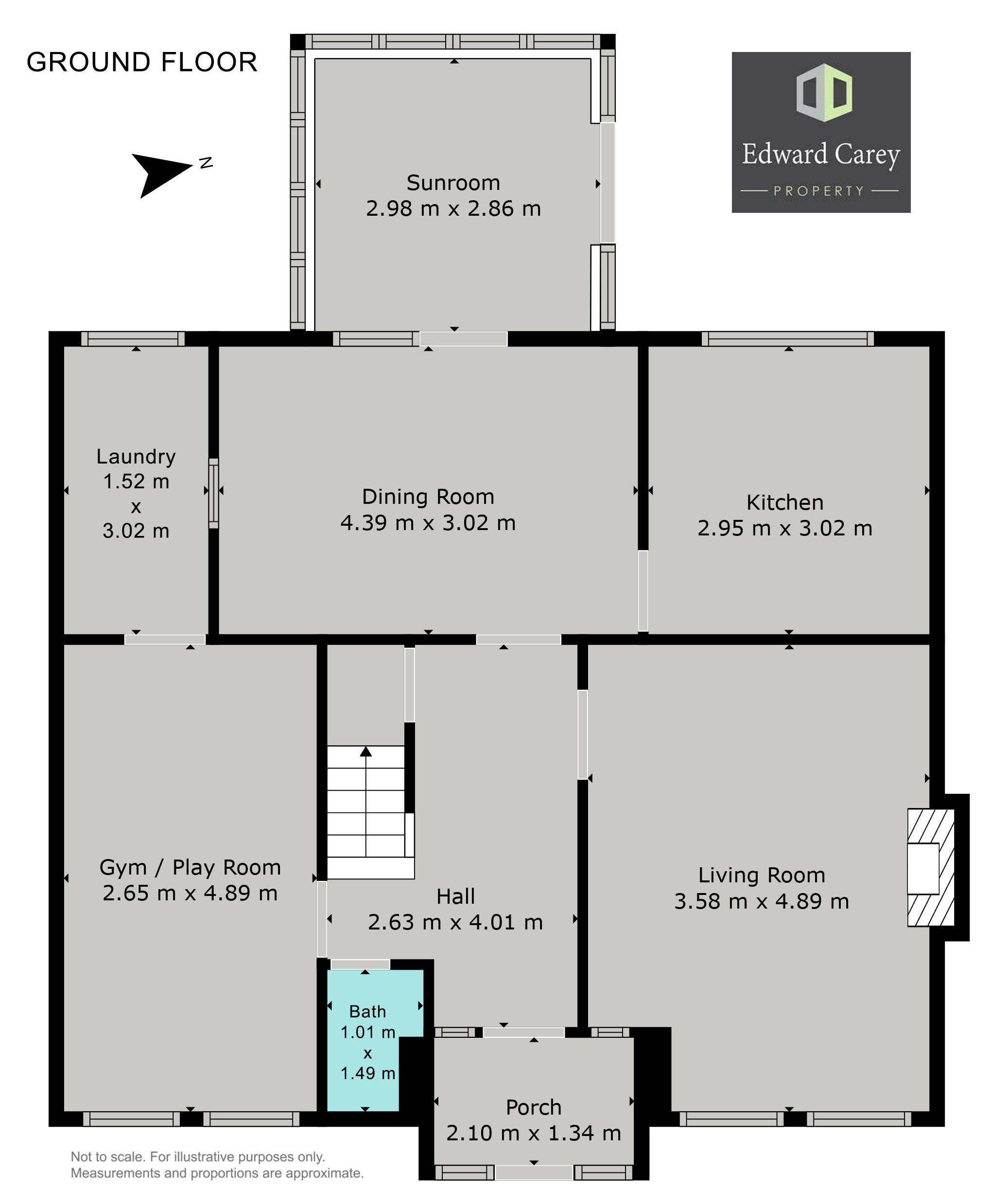
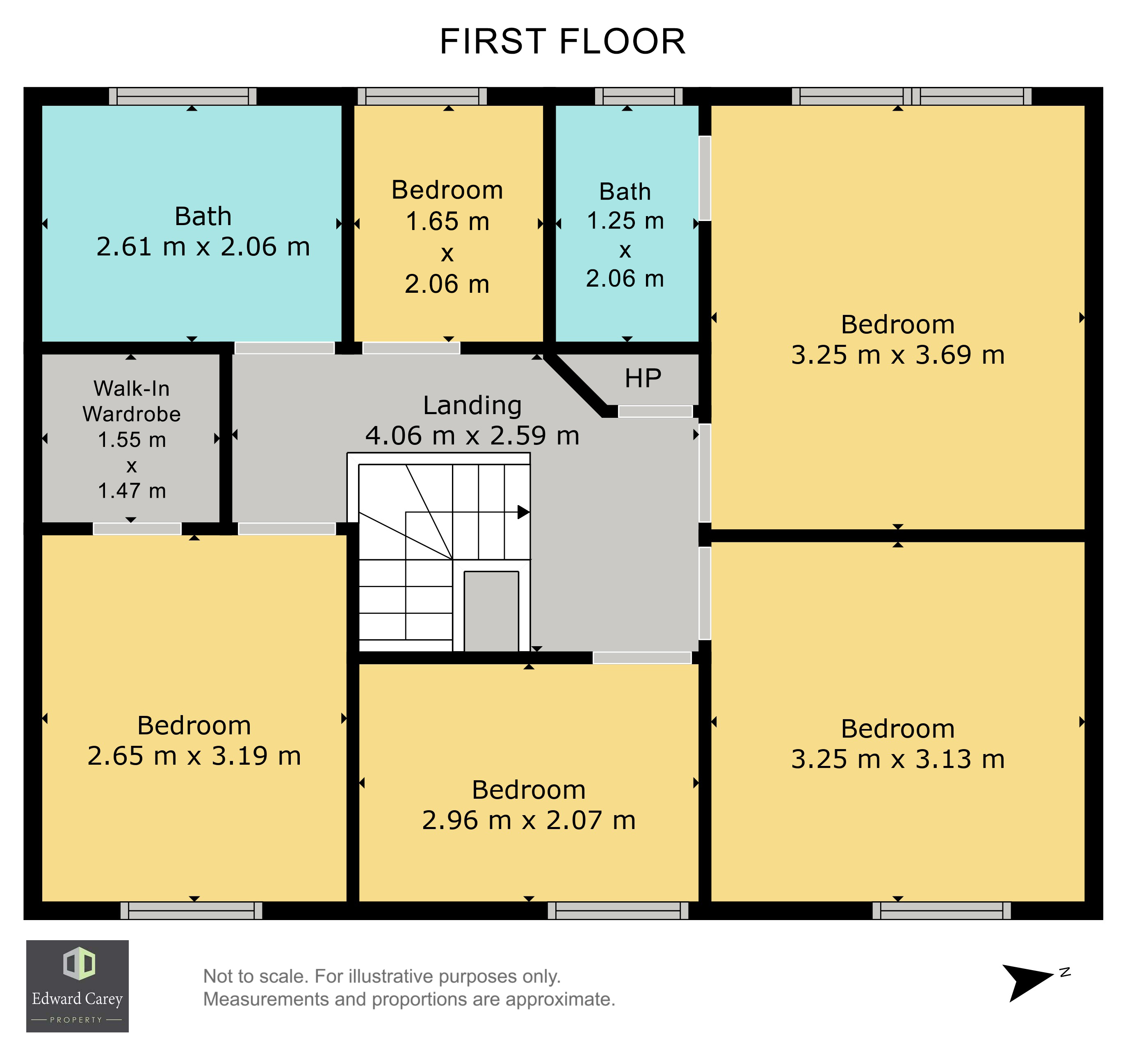
































16 Delmere, Enfield, Co. Meath, A83 XC53
Type
House
Status
Sold
BEDROOMS
5
BATHROOMS
5
BER
BER No: 118442482
Description
Delmere, Enfield, Co Meath A83 XC53
Edward Carey Property is delighted to present this superb 5 bed detached exclusive family home in the much sought after Delmere estate. Superbly well presented from top-to-bottom, and having an idyllic west facing mature rear garden - perfect for the evening sun. This home has a wonderful internal arrangement; a bright entrance hall with front living room, separate kitchen & dining room, which could be easily incorporated if so desired, an additional family room on the ground floor with the family currently use as a home gym, utility/laundry room and conservatory all on the ground floor, and the bedrooms and family bathroom on the first floor, with pull-down ladder for access to the floored attic.
Outside, is just as impressive. There is ample parking on the tarmacaddamed driveway, the patio area & garden are delightful for entertaining, and the garden sheds are all included.
Delmere is a great family orientated estate, on the Dublin side of the village & close to the village centre. Enfield is a fantastic location with excellent bus & rail transport to the city, a wide range of shopping & entertainment venues, great restaurants, local primary school & several sports clubs all within easy reach. Viewing is a must.
To bid on this property, please go to my website http://www.edcarey.ie, find the listing & hit the Offr button to bring you to the registration field. I'll then approve your registration and you can bid at your convenience.
Features
- Superb 4/5 bed, 3 bath detached residence, approx. 146q.m / 1,571 sq.ft
- Great decorative order & immaculately presented from top-to-bottom
- Idyllic west facing rear garden
- Lovely private patio area, not overlooked
- Large tarmacaddamed driveway with ample parking
- Lots of extras, floored attic, generator connection, kitchen appliances included, etc
- Very popular family orientated estate, close to shops, schools, train, bus, etc.
- Property built 1998, OFCH, high speed broadband available, BER C3, potential A2
- Outside, great front driveway with ample parking, side access to the rear garden, range of garden sheds included in sale.
Accommodation
- Entrance Porch (2.10m x 1.34m 6.89ft x 4.40ft)
- Entrance Hall (2.63m x 4.01m 8.63ft x 13.16ft) with tiled flooring, useful under stairs storage, ceiling coving, radiator cabinet, alarm kay pad, etc.
- Guest WC (1.01m x 1.49m 3.31ft x 4.89ft) fully tiled with wc & whb
- Living Room (3.58m x 4.89m 11.75ft x 16.04ft) with laminate wood flooring, attractive fire surround with open fireplace, ceiling coving, centre light fitting, TV point, curtains/blinds included
- Study (2.65m x 4.89m 8.69ft x 16.04ft) ideal as a additional bedroom option, with laminate wood flooring, curtains/blinds included
- Dining Room (4.39m x 3.02m 14.40ft x 9.91ft) a lovely dining room with tiled flooring, ceiling coving, built-in cabinet/TV unit included
- Kitchen (2.95m x 3.02m 9.68ft x 9.91ft) lovely well-appointed kitchen with excellent range of fitted kitchen cabinets, & integrated appliances included in sale.
- Utility Room (1.52m x 3.02m 4.99ft x 9.91ft) with laminate wood flooring, good range of fitted cabinets & plumbed for washing machine
- Conservatory (2.98m x 2.86m 9.78ft x 9.38ft) lovely conservatory/sunroom with tiled flooring & looking on to the west facing rear garden
- Landing (4.06m x 2.59m 13.32ft x 8.50ft) with carpet flooring, hot-press & pull-down latter access to the floored attic
- Bedroom 1 (3.25m x 3.69m 10.66ft x 12.11ft) master bedroom with carpet flooring, built-in wardrobes, curtains/blinds included
- En-suite (1.25m x 2.06m 4.10ft x 6.76ft) well appointed en-suite bathroom, fully tiled, with walk-in shower, wc & whb
- Bedroom 2 (3.25m x 3.13m 10.66ft x 10.27ft) front double bedroom with laminate wood flooring, built-in wardrobes, curtains/blinds included
- Bedroom 3 (1.65m x 2.06m 5.41ft x 6.76ft) rear bedroom currently used as a home office with carpet flooring, fitted blinds included
- Bedroom 4 (2.96m x 2.07m 9.71ft x 6.79ft) front single bedroom with carpet flooring & currently in use as a home office
- Bedroom 5 (2.65m x 3.19m 8.69ft x 10.47ft) front double bedroom with laminate wood flooring, built-in wardrobes, curtains/blinds included
- Bathroom (2.61m x 2.06m 8.56ft x 6.76ft) family bathroom, with tiled flooring, walk-in shower, wc & whb
Enfield Neighbourhood Guide
Explore prices, growth, people and lifestyle in Enfield.
