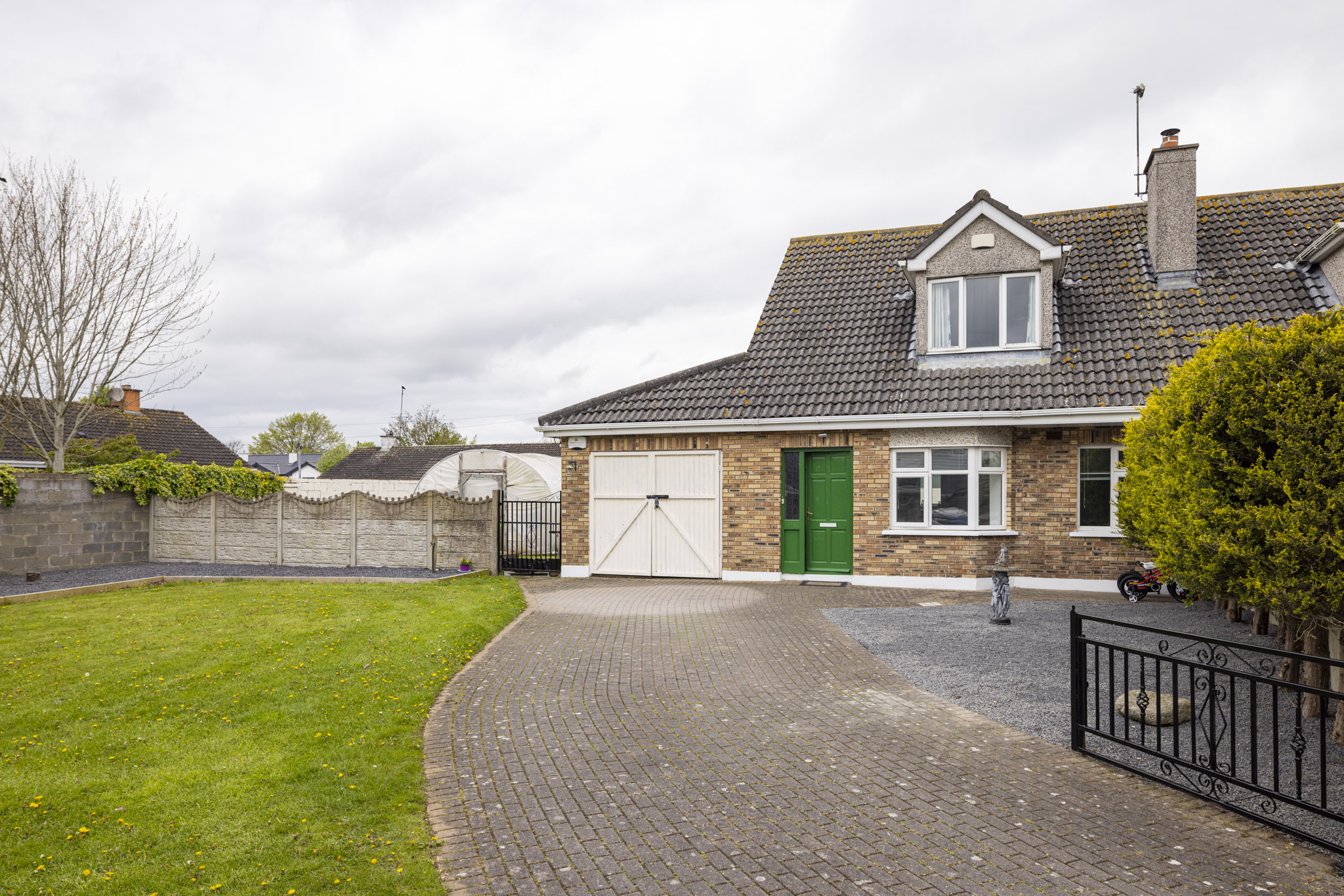
10 Oaklawns, Coill Fada, Longwood, Co. Meath, A83 DR90

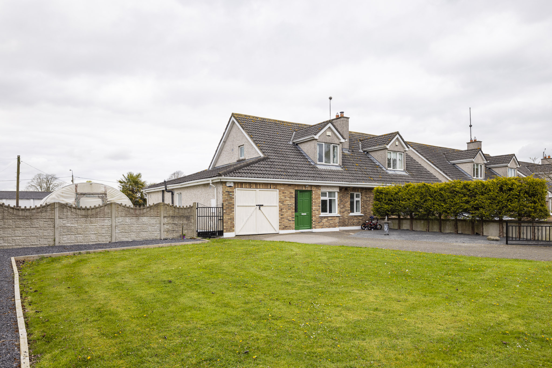
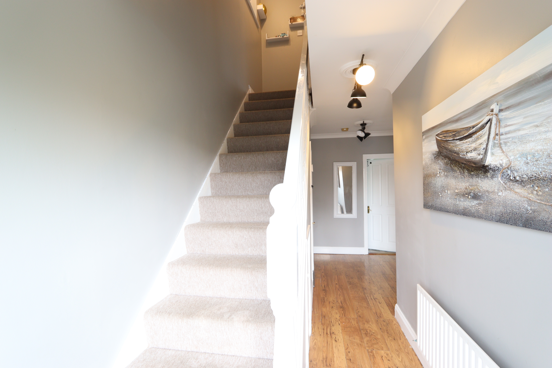
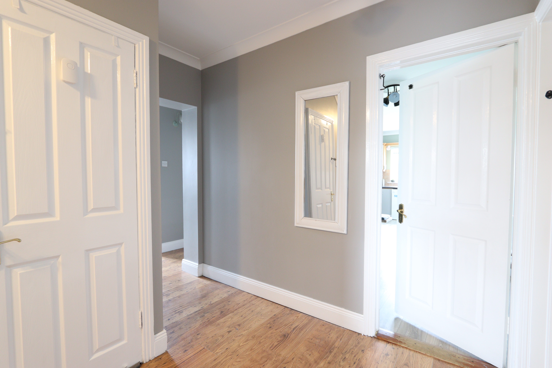
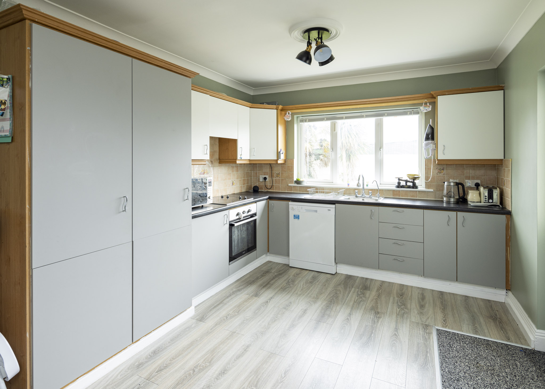
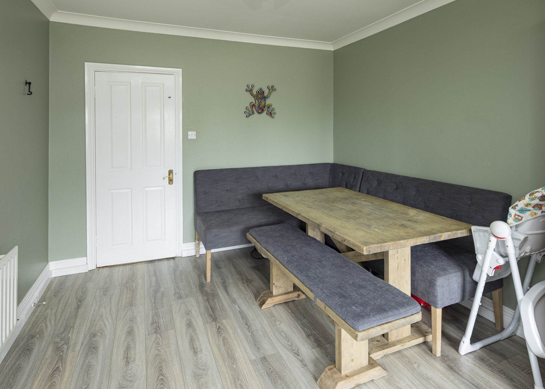
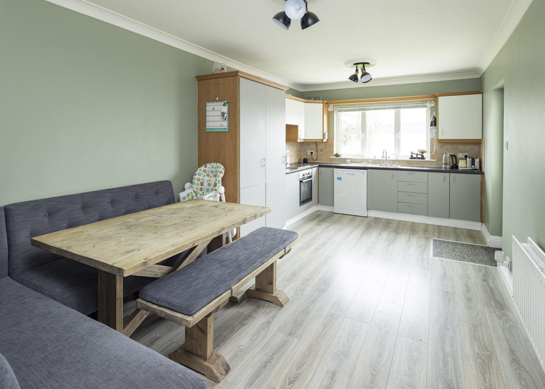
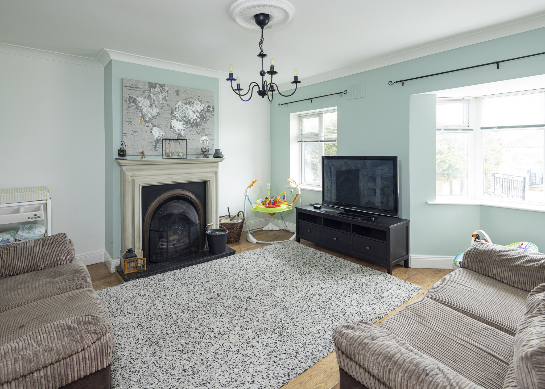
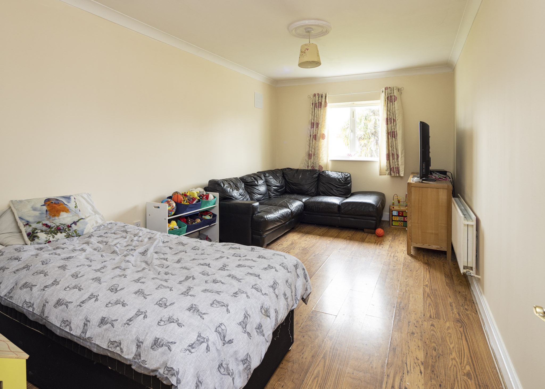
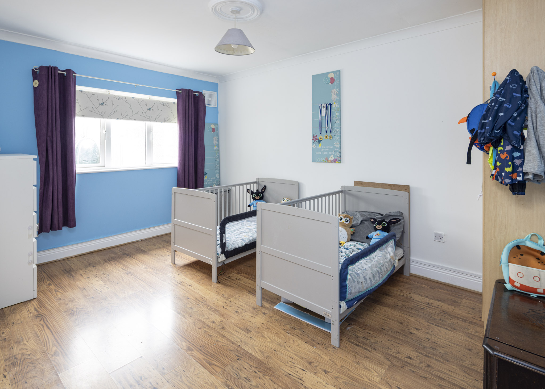
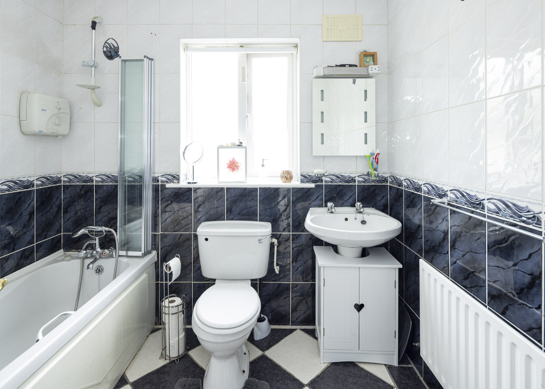
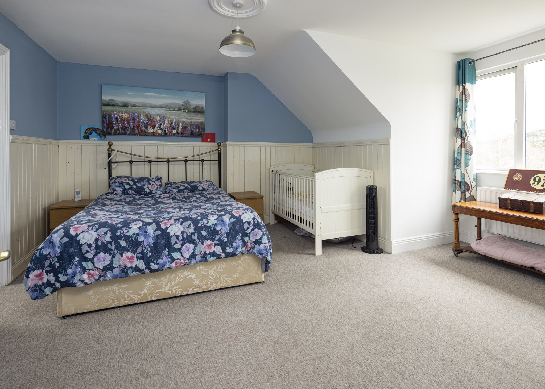
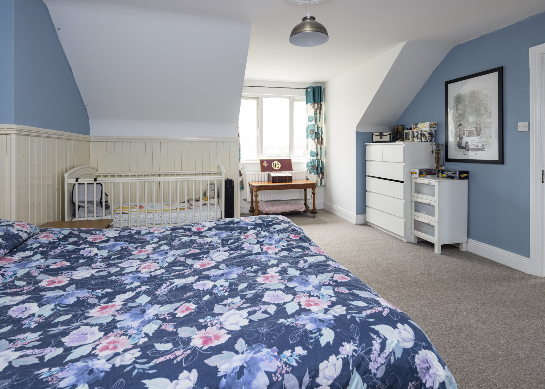
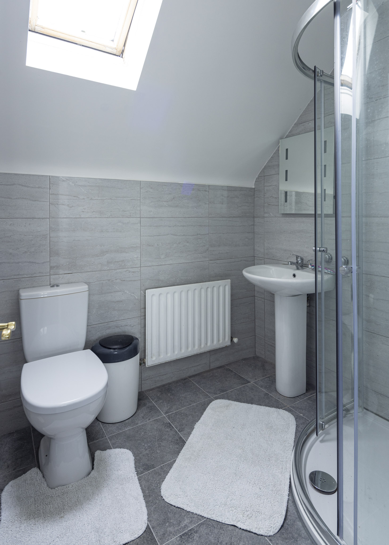
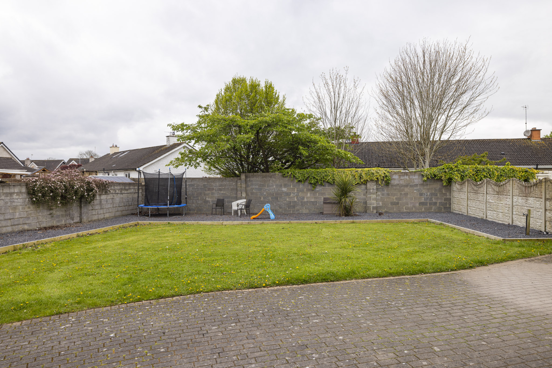
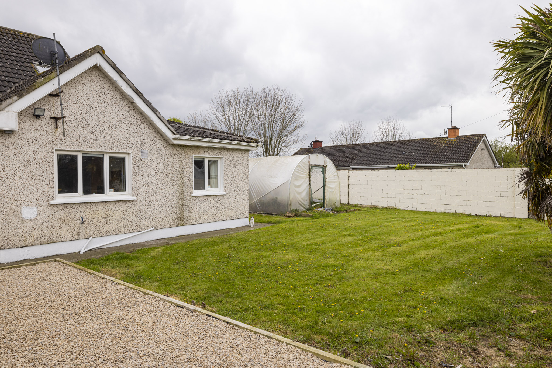
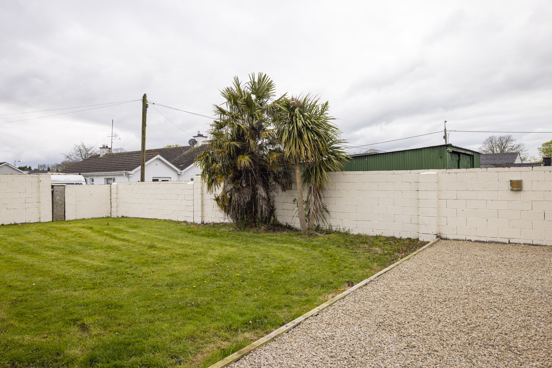
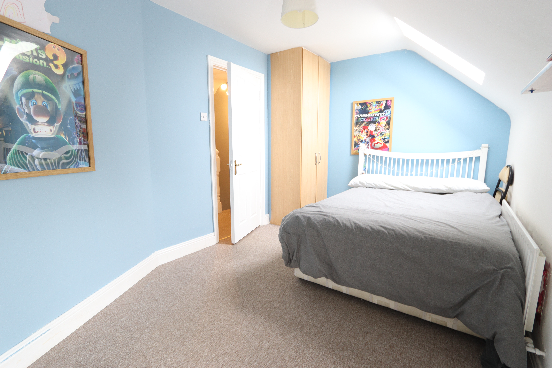
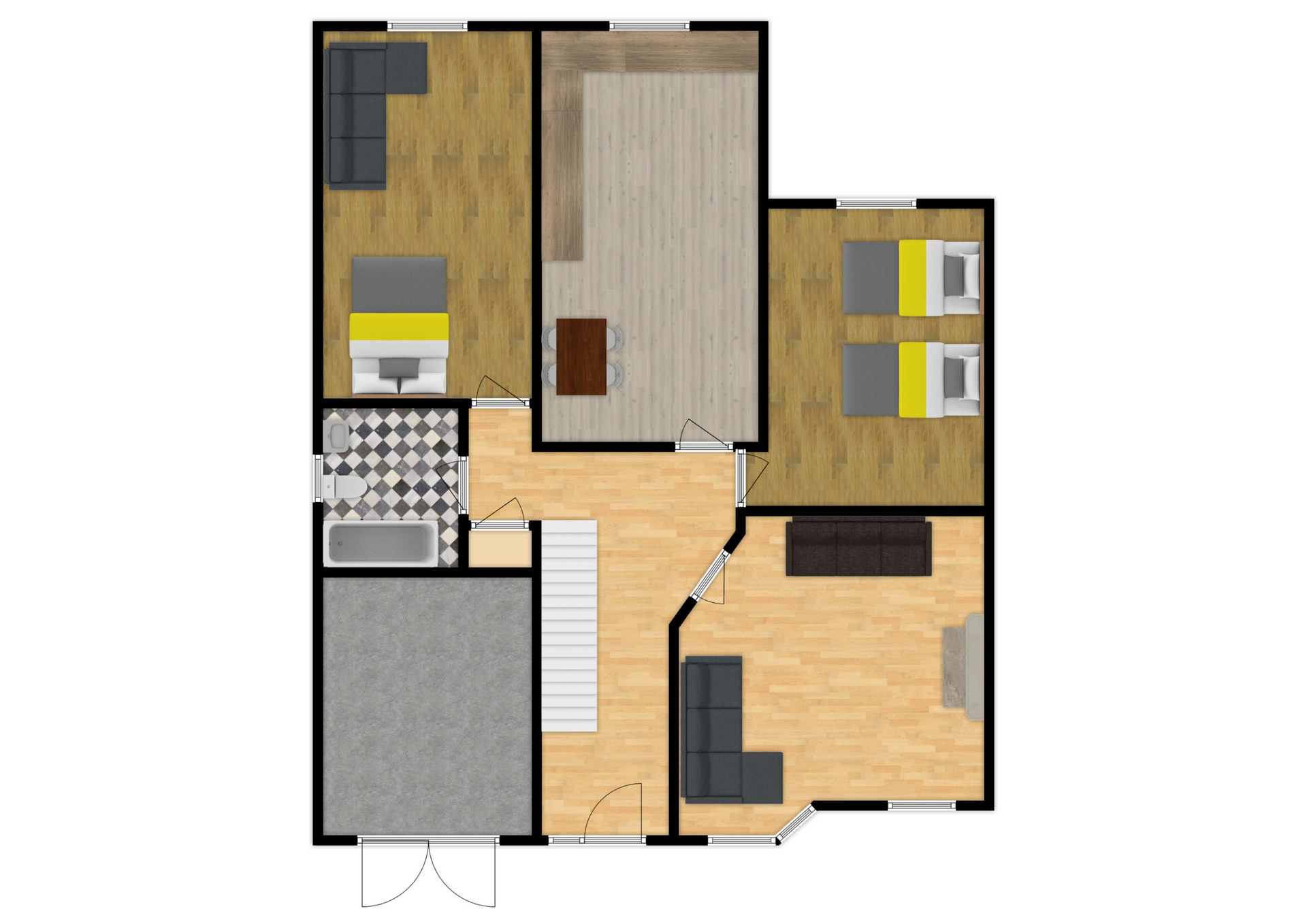
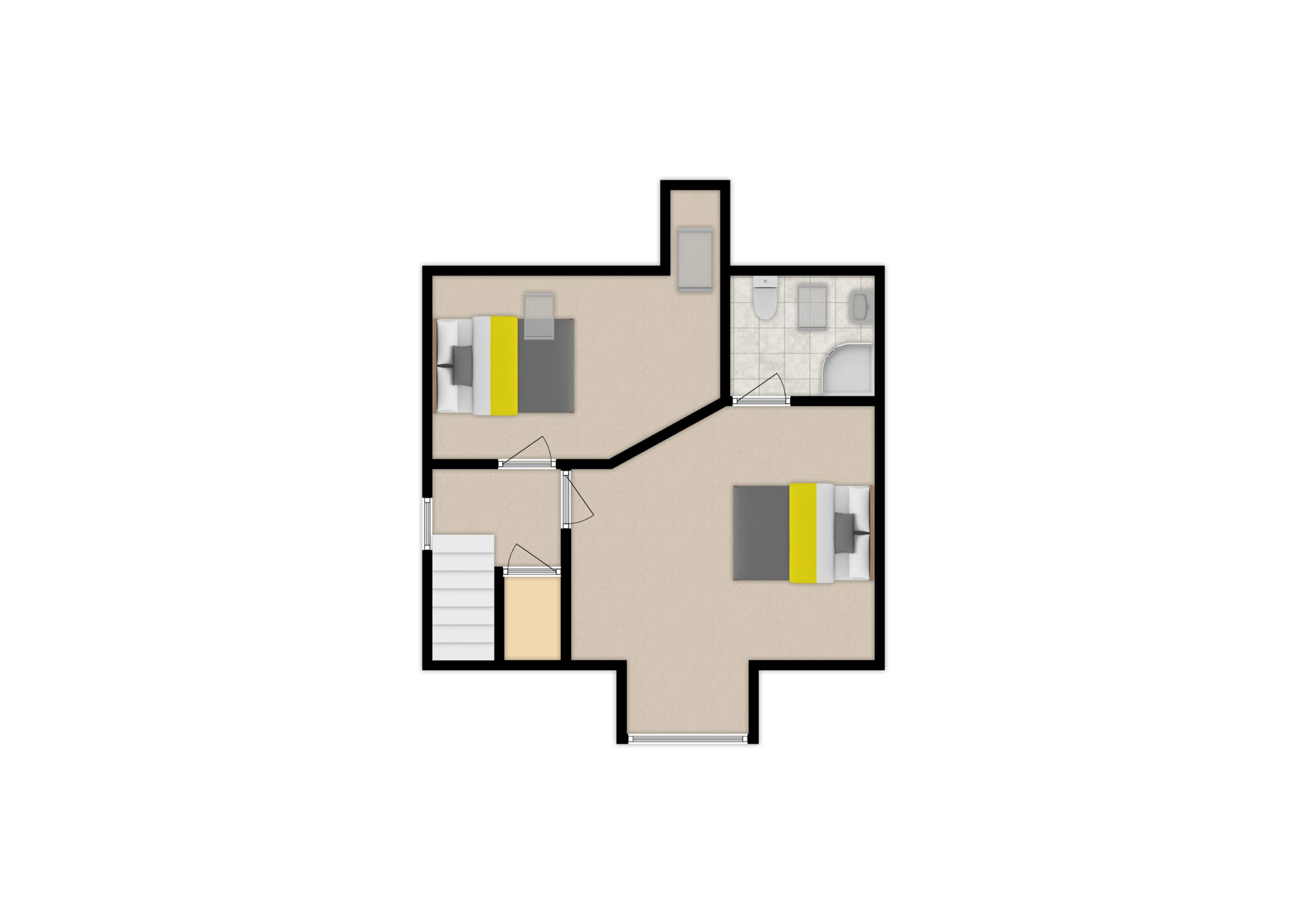




















10 Oaklawns, Coill Fada, Longwood, Co. Meath, A83 DR90
Type
House
Status
Sale Agreed
BEDROOMS
4
BATHROOMS
2
BER
BER No: 111283198
Description
Edward Carey Property is delighted to present this superb 4 bed plus garage semi-detached home on one of the best sites in this in this very popular family orientated estate in Longwood village. Located beside a mature green area, this property has a great interior design with flexible living accommodation, having 2 ground floor bedrooms and family bathroom, as well as the front sitting room and great sized kitchen/dining room. The property is ideal for work-from-home option if required.
Outside the arrangement is superb, with fantastic front & rear gardens, ample car parking available, the integrated garage, a poly-tunnel ideal for grow-your-own kitchen garden and/or offering additional storage, and so-much more.
Longwood village is a superb place to put down roots - it has a great range of amenities & services including newly built both primary & secondary schools in the village, a good range of shopping, post office, health centre, church & GAA pavilion all within easy reach. Enfield village is within a short drive offering excellent public transport links to the city.
Are you bidding on one of our properties, new to the market, unsure of the procedure?
Check out my website https://www.edcarey.ie/useful-information/ for a helpful guide on buying & selling with us.
Features
- Excellent 4 bed plus garage semi-detached home, c130sq.m
- One of the best sites in the estate
- Beside large mature green area
- Great interior layout with excellent living accommodation
- All kitchen appliances included
- Water softener treatment system for whole of property
- Great commuter town, 40 minutes to Liffey valley
- Superb family home, in walking distance to village & schools
- OFCH, excellent BER C3, property built 2000
- Superb large front & rear gardens with excellent parking, large poly-tunnel included
Accommodation
- Entrance Hall with laminate wood flooring, alarm key pad, ceiling coving, phone/internet point, carpet stairs, useful under stairs storage & separate storage closet
- Utility Room Under stairs utility room.
- Sitting Room (4.50m x 4.20m 14.76ft x 13.78ft) having attractive bay window, with laminate wood flooring, ceiling coving, blinds, open fireplace, TV point
- Kitchen/Dining (6.10m x 3.20m 20.01ft x 10.50ft) with laminate wood flooring & ceiling coving. Kitchen area with great range of fitted kitchen cabinets, appliances included, back door to the garden & patio area
- Bedroom 1 (5.30m x 3.10m 17.39ft x 10.17ft) with laminate wood flooring, ceiling coving, curtains & blinds included
- Bedroom 2 (4.40m x 3.20m 14.44ft x 10.50ft) with laminate wood flooring, ceiling coving, curtains & blinds included
- Bathroom (2.40m x 2.00m 7.87ft x 6.56ft) lovely appointed bathroom with floor & wall tiling, having bath in bath electric shower, wc & whb
- Landing with carpet flooring, hot press & attic access.
- Bedroom 3 (4.50m x 3.70m 14.76ft x 12.14ft) front master bedroom with carpet flooring, attractive wall panelling, curtains/blinds included
- En-suite (2.10m x 1.80m 6.89ft x 5.91ft) beautifully appointed en-suite with floor & wall tiling, walk-in shower, wc & whb
- Bedroom 4 (4.20m x 2.70m 13.78ft x 8.86ft) rear double bedroom with carpet flooring. Ideal home office if needed.
- Integrated Garage
- Bathroom lovely appointed bathroom with floor & wall tiling, having bath, in-bath electric shower, wc & whb
