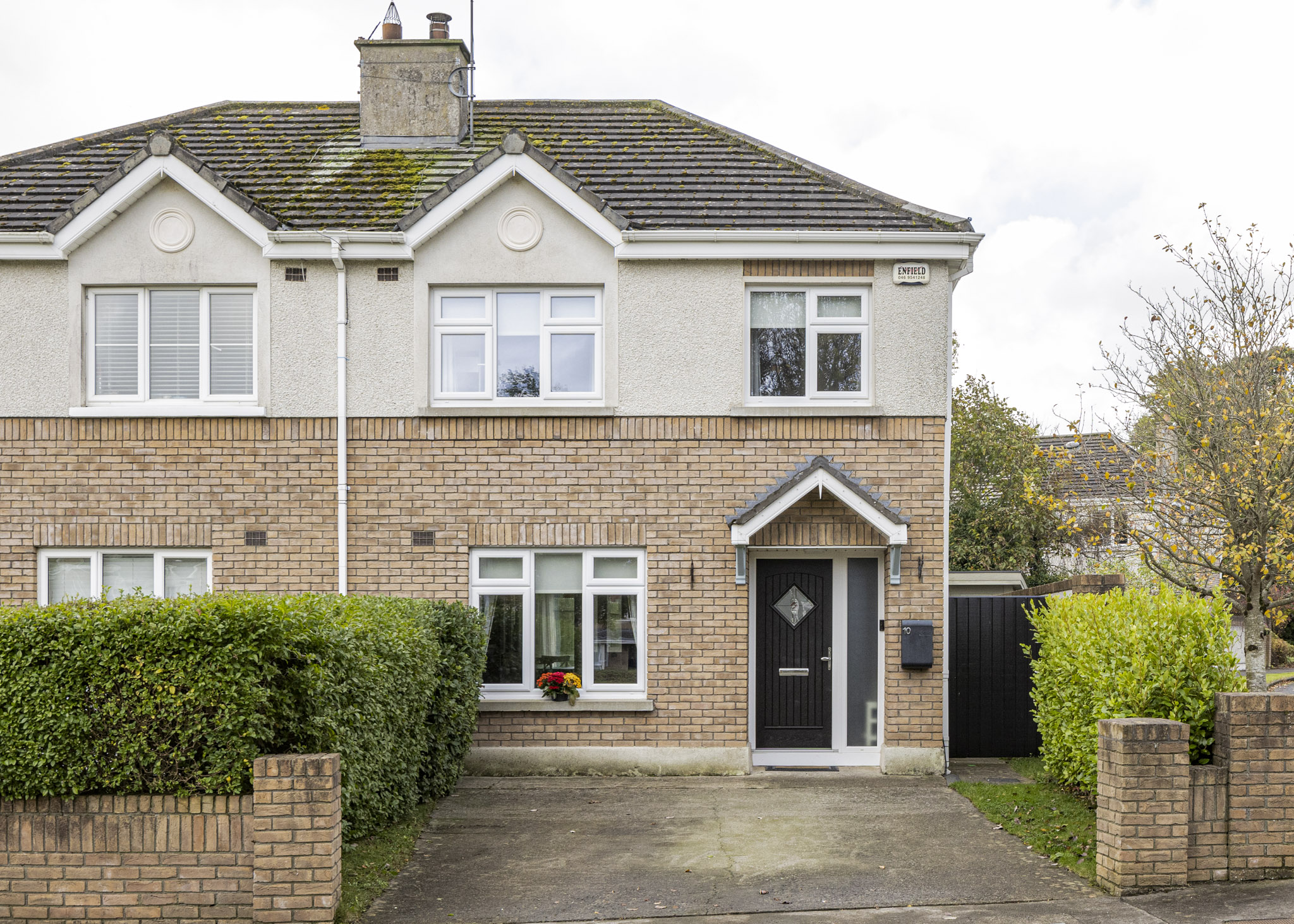
10 Johnstown Way, Enfield, Co. Meath, A83 FF66

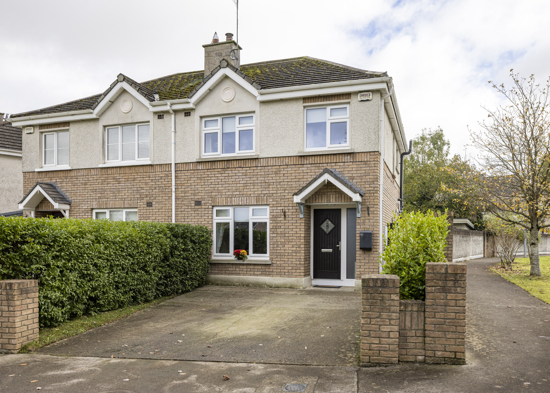
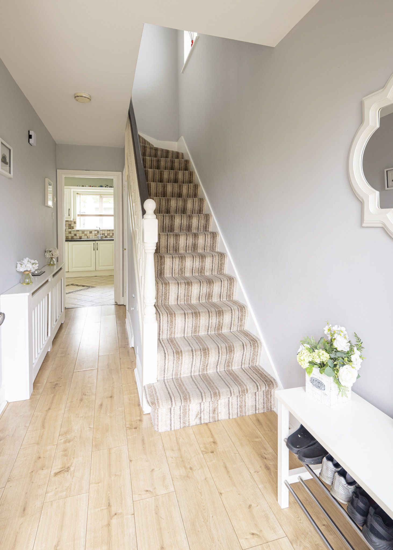
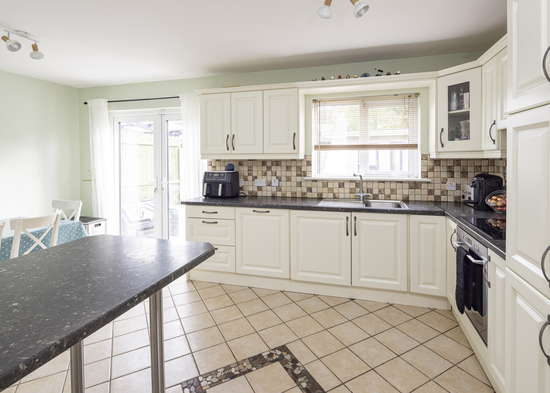
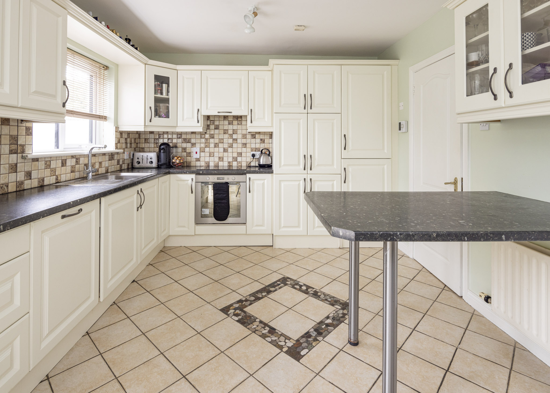
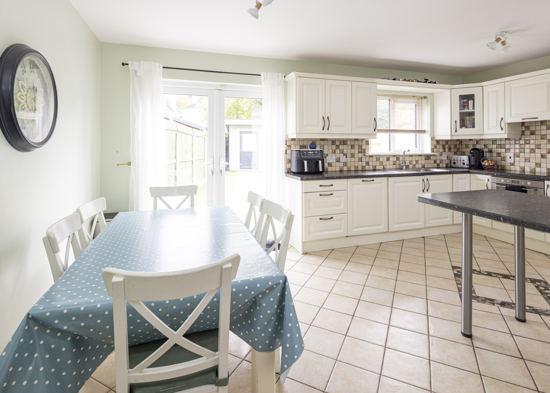
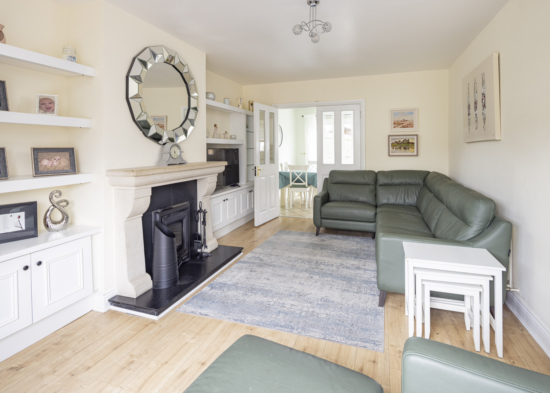
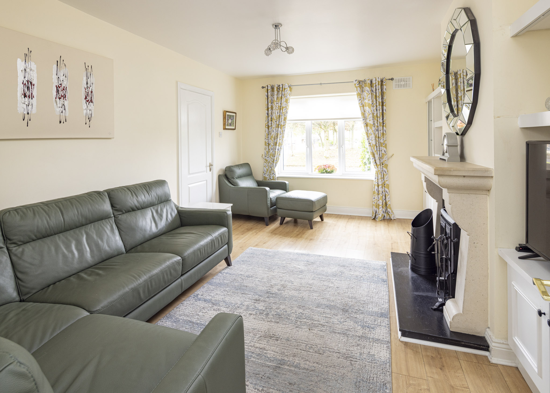
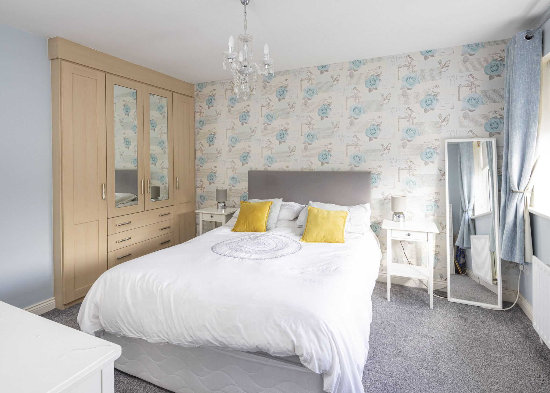
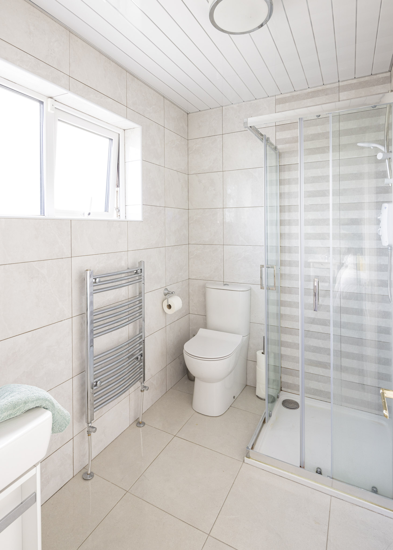
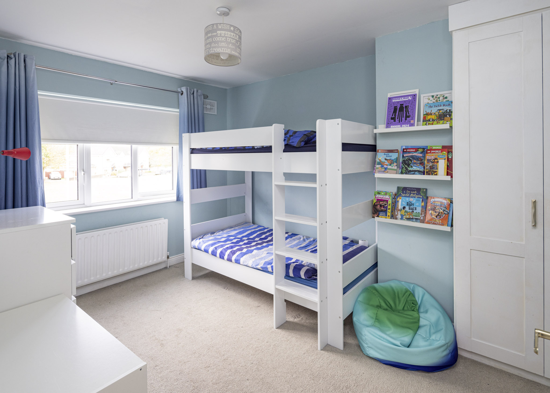
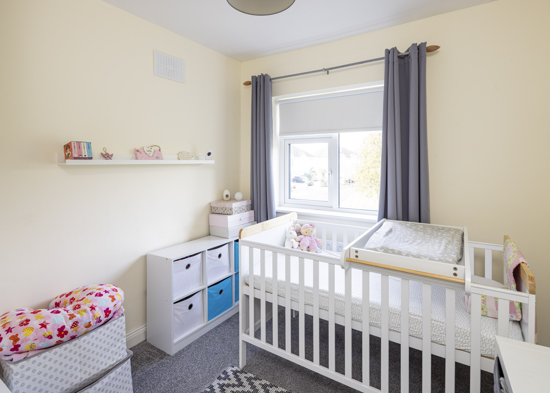
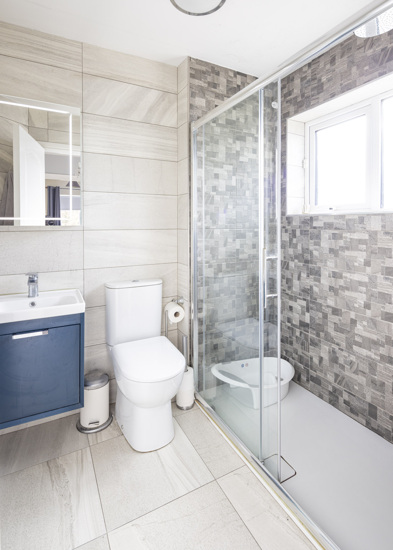
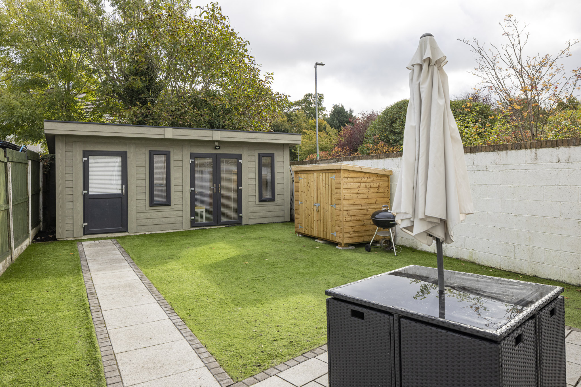
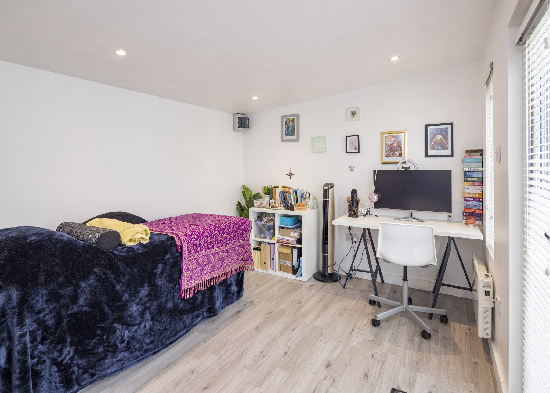
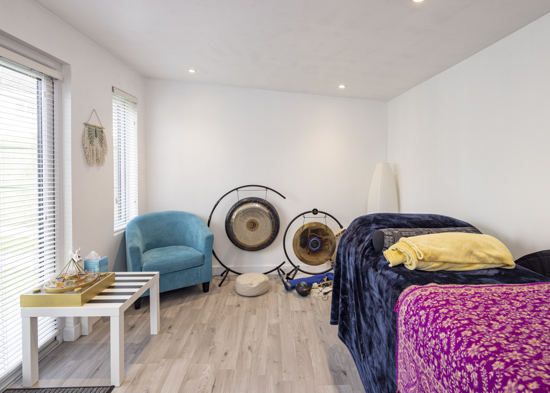
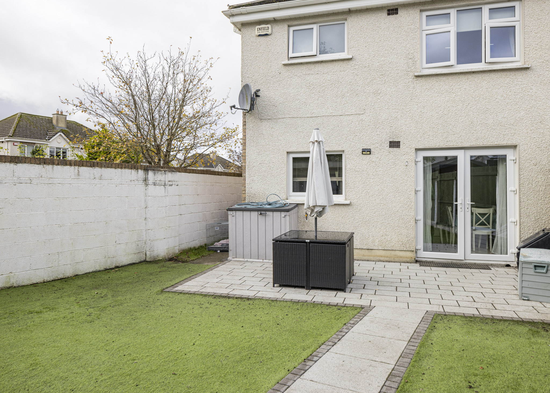
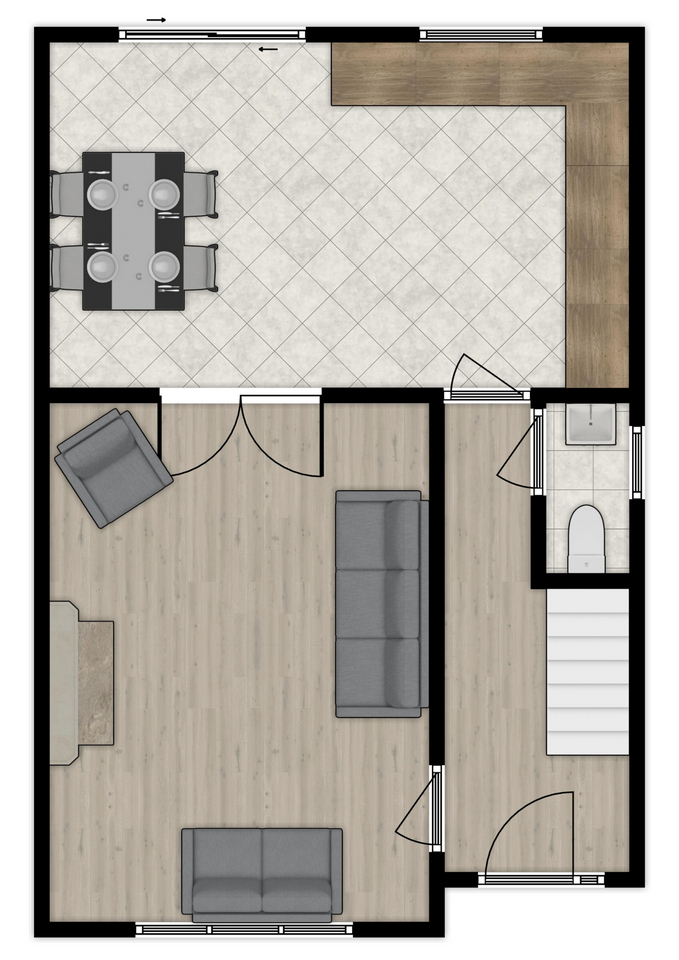
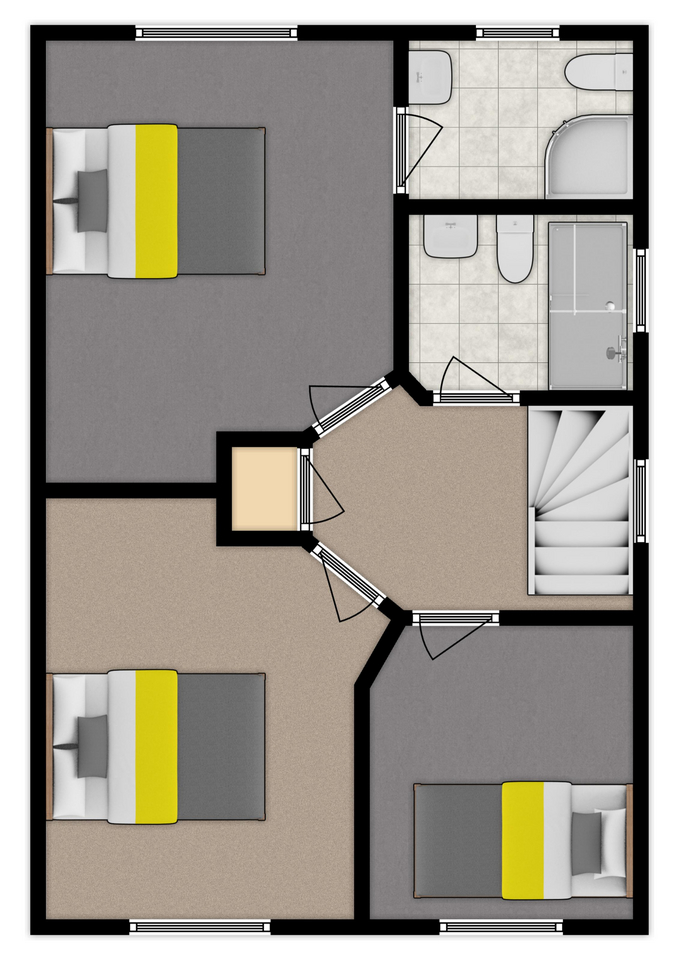
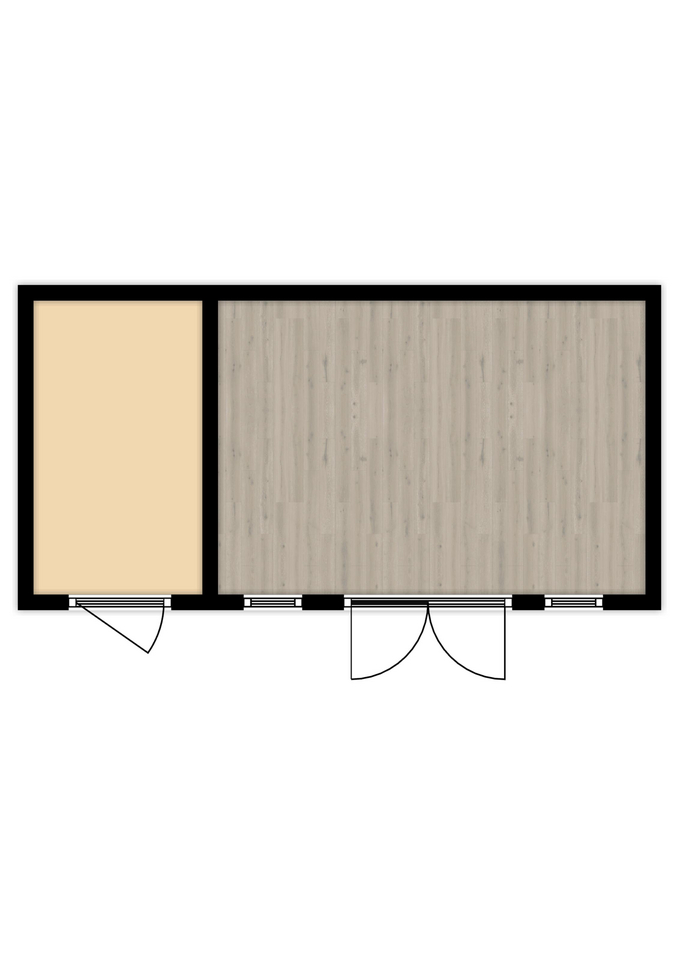




















10 Johnstown Way, Enfield, Co. Meath, A83 FF66
Type
House
Status
Sale Agreed
BEDROOMS
3
BATHROOMS
3
Size
91 sqm
BER
BER No: 108209255
Description
Edward Carey Property is delighted to present this superb 3 bed semi-detached home with an excellent detached garden home office, in a great location in the estate, overlooking a large mature green area. The property which is very well presented throughout has a great interior layout with the kitchen/dining room opening to the back garden & patio area, an open plan option with double doors to the front living room & with 3 bedrooms & family bathroom on the first floor.
The property has been very well cared for by the current owners, with several upgrades over their ownership, including new boiler installed in 2016, new triple-glazing in 2022, new composite front door, attractive fireplace surround & built-in shelving units with attractive LED lighting, upgraded bathroom & en-suite.
Johnstown Way is a great family orientated estate, close to the village centre. A small estate with a large green area at its heart, properties here rarely come to the market. Enfield is a fantastic location with excellent bus & rail transport to the city, a wide range of shopping & entertainment venues, great restaurants, local primary school & several sports clubs all within easy reach. Viewing is a must.
To bid on this property, please go to my website www.edcarey.ie, find the listing & hit the 'Offr' button to bring you to the registration field. I'll then approve your registration and you can bid at your convenience.
Features
- Superb 3 bed/3 bath semi-detached home approx. 91 sq.m / 980 sq.ft
- Detached home garden office/pod, c16 sq.m/172 sq.ft included
- Excellent condition throughout, with several recent upgrades
- House fully alarmed with window & door sensors
- Great location in estate overlooking large green area
- Great location close to village centre
- All kitchen appliances included
- Property built 2002, GFCH, BER C2
- Superb approx. 16 sq.m detached garden home-office/pod included.
- Outside, parking to front, great rear garden & patio area
Accommodation
- Entrance Hall with laminate wood flooring, carpet stairs, under stairs storage.
- Guest WC with tiled flooring, with wc & whb
- Kitchen/Dining (5.50m x 3.30m 18.04ft x 10.83ft) a great kitchen/dining room with tiled flooring, great range of fitted kitchen cabinets & all kitchen appliances included. Patio doors to the attractive rear garden.
- Living Room (5.00m x 3.50m 16.40ft x 11.48ft) with laminate wood flooring, attractive fire surround with solid fuel insert stove, & built-in shelving units included
- Landing with carpet flooring, hot-press & attic access
- Bedroom 1 (3.70m x 3.20m 12.14ft x 10.50ft) master rear double bedroom with carpet flooring, built-in wardrobes & curtains, blinds included
- En-suite (2.10m x 1.60m 6.89ft x 5.25ft) fully tiled en-suite bathroom with electric shower, wc, whb & attractive towel-warmer radiator
- Bathroom 2 (4.00m x 2.90m 13.12ft x 9.51ft) front double bedroom with carpet flooring, built-in wardrobes, curtains/blinds included
- Bedroom 3 (2.90m x 2.50m 9.51ft x 8.20ft) front bedroom with carpet flooring, built-in wardrobes, curtains/blinds included
- Bathroom (2.10m x 1.60m 6.89ft x 5.25ft) recently upgraded family bathroom, fully tiled with large walk-in shower, wc & whb
- Garden Room Detached home garden office/pod, c16 sq.m/172 sq.ft included
